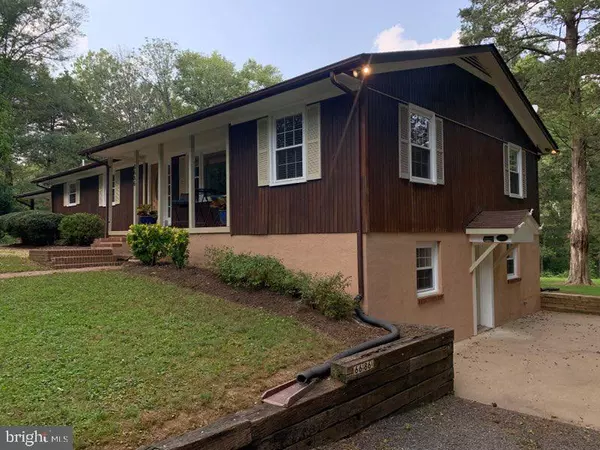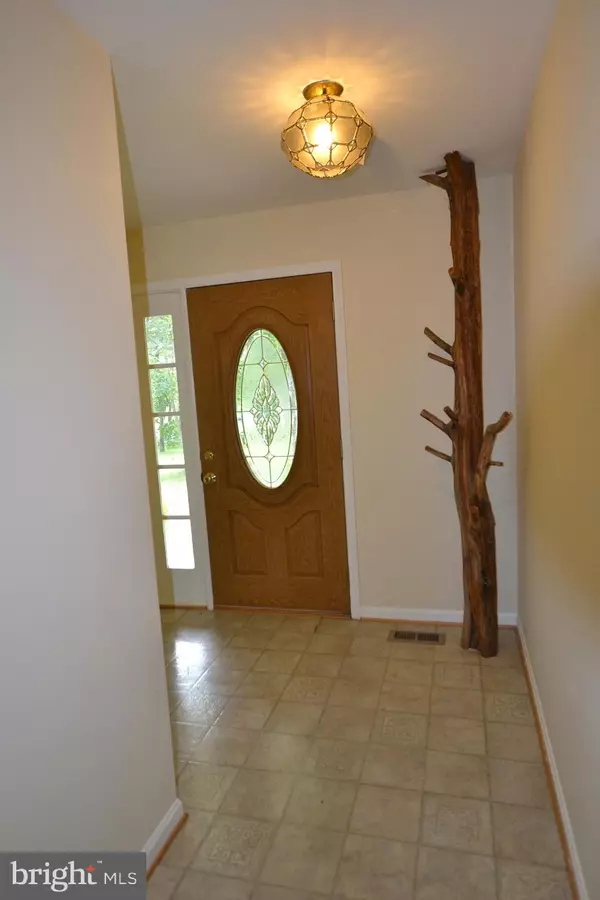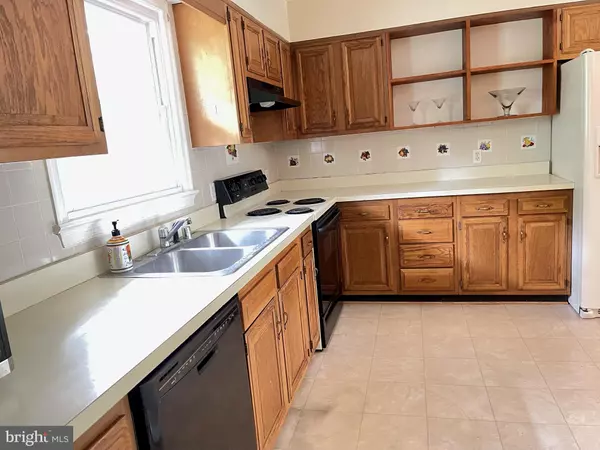$487,500
$499,000
2.3%For more information regarding the value of a property, please contact us for a free consultation.
6686 RILEY RD Warrenton, VA 20187
4 Beds
3 Baths
3,216 SqFt
Key Details
Sold Price $487,500
Property Type Single Family Home
Sub Type Detached
Listing Status Sold
Purchase Type For Sale
Square Footage 3,216 sqft
Price per Sqft $151
Subdivision None Available
MLS Listing ID VAFQ2001310
Sold Date 12/06/21
Style Ranch/Rambler
Bedrooms 4
Full Baths 3
HOA Y/N N
Abv Grd Liv Area 1,608
Originating Board BRIGHT
Year Built 1979
Annual Tax Amount $3,487
Tax Year 2021
Lot Size 3.646 Acres
Acres 3.65
Property Description
Welcome to 6686 Riley Road in beautiful Warrenton, Virginia!
PRICE ADJUSTMENT - Back on the market at a great new price! This property is gorgeous, the location is great, the house is older and needs some updates. Instead of the owners doing a remodel prior to sale, they are reducing the price so that you can choose your upgrades to be exactly the way you'd like.
Here is what sets this unique property apart:
Location - This property boasts 3.65 acres on the DC side of Warrenton. It is within a few miles of C. Hunter Ritchie Elementary and Auburn Middle School, not to mention the Wegmans shopping center right down the road. You can be on Interstate 66 in no time, and then come home to a park like setting where you can pick berries and persimmons right off the trees, or fish in your own creek that feeds into Lake Brittle.
Low cost of ownership - Well water and on site septic field means you do not pay monthly water or sewer. No HOA dues means you also do not have to ask an association permission to make any modifications youd like. Park your boat or camper on your own property and no one will complain, so no need for a separate storage facility.
Completely separate in-law suite - Located in the walk out basement that is fully self contained. It has its own parking spot, entrance, inside and outside storage area, washer/dryer hookup electric, kitchen with eat in bar, full bathroom, living room and two bedrooms. The eat in bar as well as the bedroom closets are lined with cedar milled right from the property. Now family do not need to pay to live somewhere separately. They can be under one roof while living completely independently on the same property.
The other half of the basement is perfect for a game, media or craft room. It offers a washer dryer, third fridge, a wood stove, and sliding glass doors leading outside to the two covered sheds.
The main part of the house upstairs offers a covered carport, eat in kitchen and breakfast area with large windows looking out at the backyard. There is a separate dining room off the kitchen, and an expansive office right off the front door with a beautiful picture window overlooking the front yard. The master bedroom has a full en-suite bathroom, and a door leading to the screened-in porch. There are two more bedrooms and a full hall bathroom for the kids. There are original hard wood floors throughout and a gorgeous brick wood burning fireplace in the living room that opens to the huge screened porch and deck overlooking the large back yard. Make your own cosmetic upgrades to this house (without having to ask the HOA) and be in your dream property before the holidays.
Location
State VA
County Fauquier
Zoning R1
Rooms
Basement Daylight, Partial, Fully Finished, Walkout Level
Main Level Bedrooms 3
Interior
Hot Water Electric
Heating Heat Pump(s)
Cooling Central A/C
Fireplaces Number 1
Heat Source Electric
Exterior
Garage Spaces 1.0
Water Access N
Accessibility None
Total Parking Spaces 1
Garage N
Building
Story 2
Foundation Block, Slab
Sewer On Site Septic
Water Well
Architectural Style Ranch/Rambler
Level or Stories 2
Additional Building Above Grade, Below Grade
New Construction N
Schools
School District Fauquier County Public Schools
Others
Pets Allowed Y
Senior Community No
Tax ID 7915-09-2292
Ownership Fee Simple
SqFt Source Assessor
Special Listing Condition Standard
Pets Allowed No Pet Restrictions
Read Less
Want to know what your home might be worth? Contact us for a FREE valuation!

Our team is ready to help you sell your home for the highest possible price ASAP

Bought with Ryan Fay • Samson Properties

GET MORE INFORMATION





