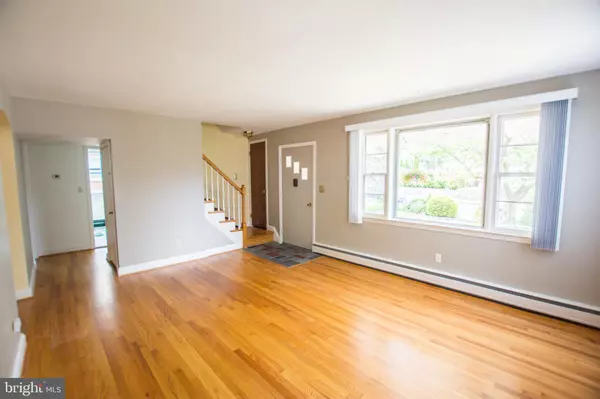$274,900
$274,900
For more information regarding the value of a property, please contact us for a free consultation.
2612 RADER AVE Parkville, MD 21234
5 Beds
2 Baths
2,506 SqFt
Key Details
Sold Price $274,900
Property Type Single Family Home
Sub Type Detached
Listing Status Sold
Purchase Type For Sale
Square Footage 2,506 sqft
Price per Sqft $109
Subdivision Villa Cresta
MLS Listing ID MDBC496932
Sold Date 07/22/20
Style Cape Cod
Bedrooms 5
Full Baths 2
HOA Y/N N
Abv Grd Liv Area 1,694
Originating Board BRIGHT
Year Built 1956
Annual Tax Amount $3,021
Tax Year 2019
Lot Size 8,750 Sqft
Acres 0.2
Lot Dimensions 1.00 x
Property Description
Beautiful 5 Bedroom 2 Full Bath Cape Cod in Parkville with Over 2500 Sq Ft! This One of a Kind Home Features 3 Bedrooms and 1 Bath on the Main Level Plus an Addition and 2 Additional Bedrooms and Full Bathroom on the Upper Level. Newly Refinished Hardwood Floors & Freshly Painted Throughout. Updated Kitchen with Silestone Countertops, Breakfast Bar/Island, Tons of Cabinets Including Large Pantry Cabinet with Pull Out Shelves, Under Cabinet Lighting, Stainless Steel Appliances, Dining Area and Access to the Covered Rear Porch Overlooking the Serene & Private Fenced Yard & Landscaping! Brand New Deck & Large Shed w/Electric! Partially Finished Basement with Walk-Up Stairs, Workshop Area, Family Room/Rec Room Plus Another Bonus Room & Tons of Storage Space! Covered Front Porch With New Brick Paver Walkway & Plenty of Driveway Parking! New Energy Saving Mini-Split Ductless AC/Heat Pump Installed on Main Level and Water Heater 2018! This Home Has So Many Incredible Features!! Hurry Before You Miss Out!
Location
State MD
County Baltimore
Zoning RESIDENTIAL
Rooms
Other Rooms Living Room, Dining Room, Bedroom 2, Bedroom 3, Bedroom 4, Bedroom 5, Kitchen, Family Room, Den, Bedroom 1, Other, Workshop
Basement Partially Finished, Rear Entrance, Sump Pump, Walkout Stairs, Workshop, Heated, Outside Entrance
Main Level Bedrooms 3
Interior
Interior Features Breakfast Area, Built-Ins, Ceiling Fan(s), Combination Kitchen/Dining, Dining Area, Entry Level Bedroom, Kitchen - Eat-In, Kitchen - Island, Pantry, Wood Floors, Upgraded Countertops
Hot Water Natural Gas
Heating Baseboard - Hot Water, Heat Pump(s)
Cooling Ductless/Mini-Split, Ceiling Fan(s), Window Unit(s), Central A/C
Flooring Hardwood
Equipment Built-In Microwave, Dishwasher, Disposal, Dryer, Microwave, Refrigerator, Washer, Water Heater, Oven/Range - Electric, Stainless Steel Appliances
Window Features Bay/Bow
Appliance Built-In Microwave, Dishwasher, Disposal, Dryer, Microwave, Refrigerator, Washer, Water Heater, Oven/Range - Electric, Stainless Steel Appliances
Heat Source Natural Gas, Electric
Laundry Basement
Exterior
Exterior Feature Porch(es), Deck(s), Roof
Garage Spaces 3.0
Fence Chain Link, Partially
Water Access N
Accessibility Other
Porch Porch(es), Deck(s), Roof
Total Parking Spaces 3
Garage N
Building
Lot Description Landscaping, Rear Yard
Story 3
Sewer Public Sewer
Water Public
Architectural Style Cape Cod
Level or Stories 3
Additional Building Above Grade, Below Grade
New Construction N
Schools
Elementary Schools Villa Cresta
Middle Schools Loch Raven Technical Academy
High Schools Parkville High & Center For Math/Science
School District Baltimore County Public Schools
Others
Senior Community No
Tax ID 04090919002460
Ownership Fee Simple
SqFt Source Assessor
Special Listing Condition Standard
Read Less
Want to know what your home might be worth? Contact us for a FREE valuation!

Our team is ready to help you sell your home for the highest possible price ASAP

Bought with Richard E. McCollim • Mirabella Realty, LLC

GET MORE INFORMATION





