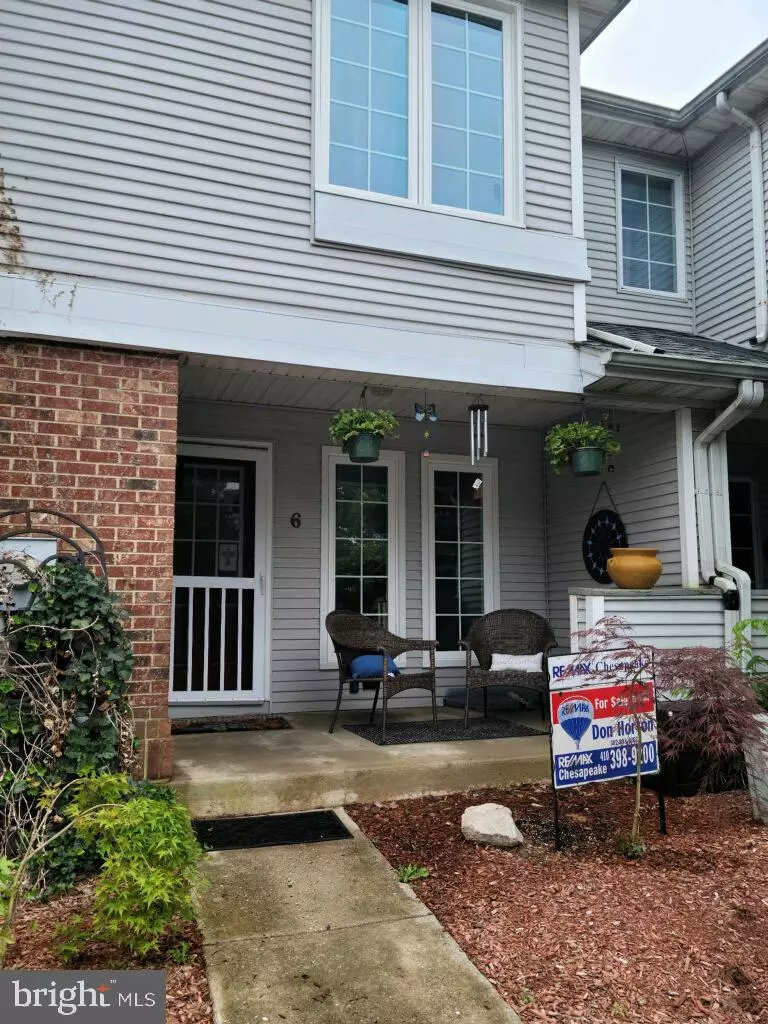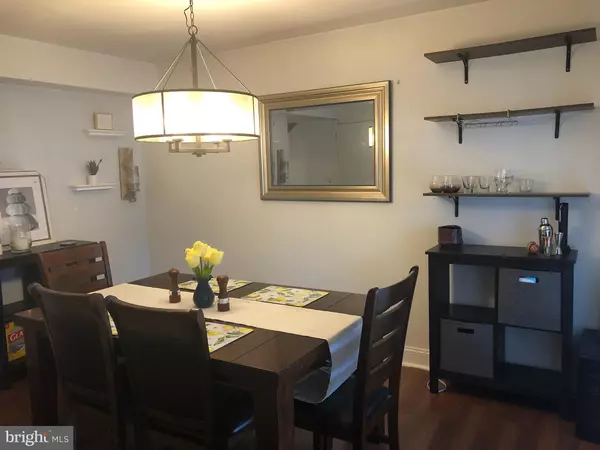$230,000
$230,000
For more information regarding the value of a property, please contact us for a free consultation.
6 BIG BEAR CT Bear, DE 19701
3 Beds
2 Baths
1,275 SqFt
Key Details
Sold Price $230,000
Property Type Townhouse
Sub Type Interior Row/Townhouse
Listing Status Sold
Purchase Type For Sale
Square Footage 1,275 sqft
Price per Sqft $180
Subdivision Pencader Hundred
MLS Listing ID DENC2001856
Sold Date 08/20/21
Style Other
Bedrooms 3
Full Baths 1
Half Baths 1
HOA Fees $8/ann
HOA Y/N Y
Abv Grd Liv Area 1,275
Originating Board BRIGHT
Year Built 1990
Annual Tax Amount $1,954
Tax Year 2020
Lot Size 2,178 Sqft
Acres 0.05
Lot Dimensions 11.50 x 151.20
Property Description
Located in a desirable cul-de-sac lot that backs to open space in Becks Woods, this charming 3 bedroom townhome is sure to please! Remodeled kitchen with recessed lighting, new countertops and new laminate flooring has designer touches that are echoed throughout the first floor. The new laminate flooring extends throughout the first floor and is accompanied by chair rails, deep baseboard molding, wide slat wooden blinds, and neutral tones. From the kitchen, enjoy the fireplace in the living room and the door that leads to the patio beyond, overlooking the open space out back. From the stairs up leads to three bedrooms with excellent closet space. The basement is finished and PERFECT for entertaining, with a roomy unfinished laundry area. Don't miss you're chance to view, before its GONE !!!
Location
State DE
County New Castle
Area Newark/Glasgow (30905)
Zoning NCTH
Rooms
Other Rooms Living Room, Dining Room, Bedroom 2, Bedroom 3, Kitchen, Family Room, Bedroom 1, Laundry, Bathroom 1, Half Bath
Basement Full
Interior
Interior Features Ceiling Fan(s), Dining Area
Hot Water Electric
Cooling Central A/C
Fireplaces Number 1
Equipment Refrigerator, Dryer, Washer
Appliance Refrigerator, Dryer, Washer
Heat Source Electric
Exterior
Water Access N
Accessibility None
Garage N
Building
Story 3
Sewer Public Septic
Water Public
Architectural Style Other
Level or Stories 3
Additional Building Above Grade, Below Grade
New Construction N
Schools
School District Christina
Others
Senior Community No
Tax ID 11-023.20-211
Ownership Fee Simple
SqFt Source Assessor
Horse Property N
Special Listing Condition Standard
Read Less
Want to know what your home might be worth? Contact us for a FREE valuation!

Our team is ready to help you sell your home for the highest possible price ASAP

Bought with Herman Ross Jr. • BHHS Fox & Roach-Christiana

GET MORE INFORMATION





