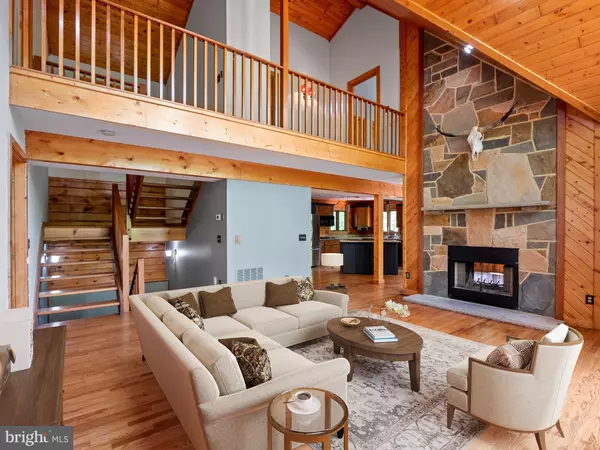$740,000
$725,000
2.1%For more information regarding the value of a property, please contact us for a free consultation.
3669 BULL RUN MOUNTAIN RD The Plains, VA 20198
5 Beds
4 Baths
3,600 SqFt
Key Details
Sold Price $740,000
Property Type Single Family Home
Sub Type Detached
Listing Status Sold
Purchase Type For Sale
Square Footage 3,600 sqft
Price per Sqft $205
Subdivision None Available
MLS Listing ID VAFQ170462
Sold Date 06/16/21
Style Log Home
Bedrooms 5
Full Baths 3
Half Baths 1
HOA Y/N N
Abv Grd Liv Area 3,600
Originating Board BRIGHT
Year Built 1995
Annual Tax Amount $5,503
Tax Year 2020
Lot Size 5.628 Acres
Acres 5.63
Property Description
Look no further for your private log home oasis tucked away on Virginias scenic mountains. This 5 acre home has picturesque views from all 3 levels. Enjoy a crackling fire at night in the two-story great room or an enchanting dinner by the fire in the spacious kitchen, with recent upgrades and plenty of space for entertaining. Multiple french doors lead to the large deck spanning the full width of the home. The main level master suite features its own private exit to the deck where a luxurious hot tub awaits. Guests can also enjoy the view from two additional bedrooms upstairs. The entire above-grade lower level is full of light and offers a additional bedrooms and a full bath for even more guests. The patio below the deck serves as an escape from the summer heat and gives you year-round views you dont want to miss! This home offers impeccable custom touches, including a recent real wood support beams on the deck, new heating and ac unit for long lasting peace of mind. Whether you are looking for your full-time private home or a weekend family retreat, this home offers peace and tranquillity from the moment you drive up to this private location. Most major mechanicals replaced for long term peace of mind. Ac and Furnace replaced 2021, 50 year architectural Roof 2019, new well pump 2016, windows 2013, new carpet and fresh paint throughout. Septic pumped and inspected April 2021.Hot Tub Conveys. Viastat secure internet available.
Location
State VA
County Fauquier
Zoning RC
Rooms
Other Rooms Living Room, Dining Room, Primary Bedroom, Bedroom 2, Bedroom 3, Bedroom 4, Bedroom 5, Kitchen, Great Room, Primary Bathroom, Full Bath
Basement Fully Finished, Walkout Level, Rear Entrance
Main Level Bedrooms 1
Interior
Interior Features Recessed Lighting, Ceiling Fan(s), Water Treat System, Window Treatments, WhirlPool/HotTub, Primary Bath(s), Entry Level Bedroom, Combination Kitchen/Dining, Family Room Off Kitchen, Kitchen - Island
Hot Water Natural Gas
Heating Forced Air
Cooling Ceiling Fan(s), Central A/C
Fireplaces Number 2
Fireplaces Type Mantel(s), Screen
Equipment Built-In Microwave, Central Vacuum, Dryer, Washer, Cooktop, Dishwasher, Disposal, Air Cleaner, Freezer, Refrigerator, Icemaker, Stove, Oven - Wall
Fireplace Y
Window Features Casement,Wood Frame
Appliance Built-In Microwave, Central Vacuum, Dryer, Washer, Cooktop, Dishwasher, Disposal, Air Cleaner, Freezer, Refrigerator, Icemaker, Stove, Oven - Wall
Heat Source Natural Gas
Exterior
Exterior Feature Deck(s), Patio(s)
Fence Rear
Waterfront N
Water Access N
Roof Type Shingle,Asphalt
Accessibility Other Bath Mod, Ramp - Main Level
Porch Deck(s), Patio(s)
Garage N
Building
Lot Description Backs to Trees
Story 3
Sewer On Site Septic, Septic = # of BR
Water Private, Well
Architectural Style Log Home
Level or Stories 3
Additional Building Above Grade, Below Grade
Structure Type Vaulted Ceilings,9'+ Ceilings,2 Story Ceilings
New Construction N
Schools
Elementary Schools W.G. Coleman
Middle Schools Marshall
High Schools Fauquier
School District Fauquier County Public Schools
Others
Pets Allowed N
Senior Community No
Tax ID 7010-25-0928
Ownership Fee Simple
SqFt Source Assessor
Special Listing Condition Standard
Read Less
Want to know what your home might be worth? Contact us for a FREE valuation!

Our team is ready to help you sell your home for the highest possible price ASAP

Bought with Jennifer D Young • Keller Williams Chantilly Ventures, LLC

GET MORE INFORMATION





