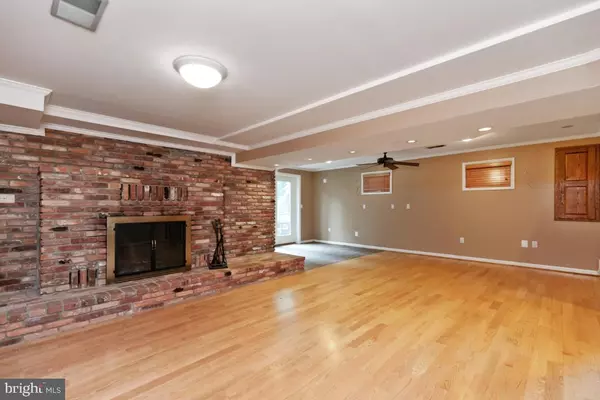$687,000
$700,000
1.9%For more information regarding the value of a property, please contact us for a free consultation.
11021 BURYWOOD LN Reston, VA 20194
3 Beds
3 Baths
2,022 SqFt
Key Details
Sold Price $687,000
Property Type Single Family Home
Sub Type Detached
Listing Status Sold
Purchase Type For Sale
Square Footage 2,022 sqft
Price per Sqft $339
Subdivision Ascot
MLS Listing ID VAFX1137602
Sold Date 09/02/20
Style Cape Cod
Bedrooms 3
Full Baths 2
Half Baths 1
HOA Fees $12/ann
HOA Y/N Y
Abv Grd Liv Area 1,810
Originating Board BRIGHT
Year Built 1984
Annual Tax Amount $8,755
Tax Year 2020
Lot Size 0.574 Acres
Acres 0.57
Property Description
Hidden gem in north Reston, just off Route 7 / Leesburg Pike across from Great Falls Nike Park! Close to Reston Parkway but quiet and tucked among the trees, with easy access to Wolf Trap, Dulles Toll Road, and all the retail, dining, offices, and entertainment of Tysons Corner! Home boasts hardwood floors, two-story foyer with overlook from upper floor, vaulted ceiling in living room, bay windows, and two wood-burning fireplaces! Upgraded kitchen with granite counters, big island, GE Profile stainless steel appliances including side-by-side frig with bottom drawer freezer! RECENT IMPROVEMENTS include newer roof, newer windows, newer HVAC with oversized air conditioning compressor, newer hot water heater, and newer vinyl siding! Exterior oasis with two-level deck, brick-paver side patio, fully fenced rear yard, inground irrigation system, and extensive landscaping among the mature shade trees! Langley HS school pyramid!
Location
State VA
County Fairfax
Zoning 111
Rooms
Other Rooms Living Room, Primary Bedroom, Bedroom 2, Bedroom 3, Kitchen, Family Room, Foyer, Laundry, Recreation Room, Utility Room, Primary Bathroom, Full Bath, Half Bath
Basement Full, Outside Entrance, Partially Finished, Side Entrance, Sump Pump, Walkout Level
Interior
Interior Features Carpet, Ceiling Fan(s), Crown Moldings, Floor Plan - Traditional, Kitchen - Island, Primary Bath(s), Pantry, Recessed Lighting, Upgraded Countertops, Walk-in Closet(s), Wood Floors
Hot Water Electric
Heating Forced Air
Cooling Ceiling Fan(s), Central A/C
Flooring Carpet, Ceramic Tile, Hardwood
Fireplaces Number 2
Fireplaces Type Fireplace - Glass Doors, Mantel(s)
Equipment Built-In Microwave, Dishwasher, Dryer, Exhaust Fan, Extra Refrigerator/Freezer, Icemaker, Oven/Range - Gas, Refrigerator, Stainless Steel Appliances, Washer, Water Heater
Fireplace Y
Window Features Bay/Bow,Double Pane
Appliance Built-In Microwave, Dishwasher, Dryer, Exhaust Fan, Extra Refrigerator/Freezer, Icemaker, Oven/Range - Gas, Refrigerator, Stainless Steel Appliances, Washer, Water Heater
Heat Source Natural Gas
Laundry Main Floor
Exterior
Exterior Feature Deck(s), Patio(s)
Parking Features Garage - Side Entry, Garage Door Opener
Garage Spaces 2.0
Fence Fully, Rear, Wood
Amenities Available Common Grounds, Tennis Courts, Basketball Courts
Water Access N
View Trees/Woods
Accessibility None
Porch Deck(s), Patio(s)
Attached Garage 2
Total Parking Spaces 2
Garage Y
Building
Lot Description Backs to Trees, Landscaping, Trees/Wooded
Story 3
Sewer Septic Exists
Water Public
Architectural Style Cape Cod
Level or Stories 3
Additional Building Above Grade, Below Grade
Structure Type 2 Story Ceilings,Vaulted Ceilings
New Construction N
Schools
Elementary Schools Forestville
Middle Schools Cooper
High Schools Langley
School District Fairfax County Public Schools
Others
HOA Fee Include Common Area Maintenance
Senior Community No
Tax ID 0123 07020010
Ownership Fee Simple
SqFt Source Assessor
Security Features Security System
Special Listing Condition Bankruptcy, Third Party Approval
Read Less
Want to know what your home might be worth? Contact us for a FREE valuation!

Our team is ready to help you sell your home for the highest possible price ASAP

Bought with Tony O Saa • Weichert, REALTORS

GET MORE INFORMATION





