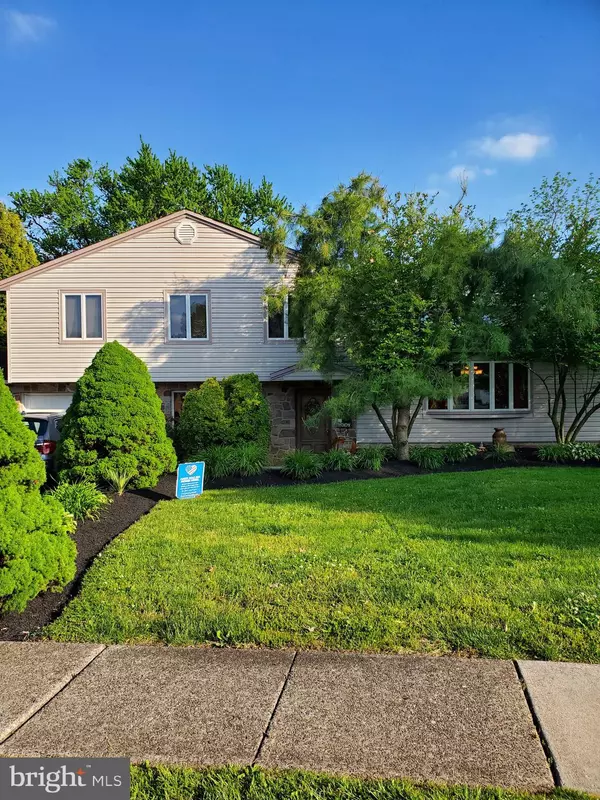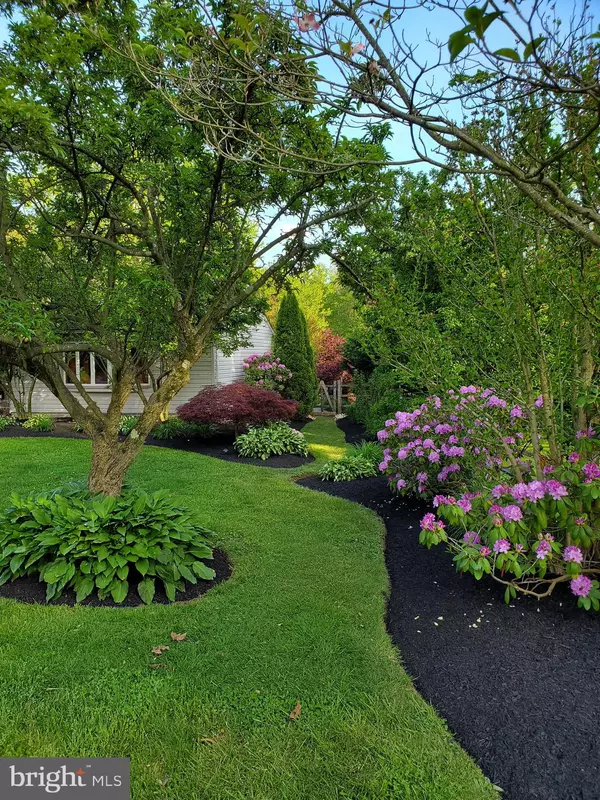$475,000
$479,900
1.0%For more information regarding the value of a property, please contact us for a free consultation.
1051 KEMPER DR Warminster, PA 18974
4 Beds
4 Baths
3,000 SqFt
Key Details
Sold Price $475,000
Property Type Single Family Home
Sub Type Detached
Listing Status Sold
Purchase Type For Sale
Square Footage 3,000 sqft
Price per Sqft $158
Subdivision Valley Run
MLS Listing ID PABU496776
Sold Date 08/31/20
Style Split Level
Bedrooms 4
Full Baths 3
Half Baths 1
HOA Y/N N
Abv Grd Liv Area 2,480
Originating Board BRIGHT
Year Built 1970
Annual Tax Amount $6,875
Tax Year 2020
Lot Size 0.295 Acres
Acres 0.3
Lot Dimensions 77.00 x 167.00
Property Description
Beautiful property inside and out. Original house was expanded professionally and it shows. Rooms have been made larger for a more open feel. Most rooms have vaulted ceilings. House has a great flow for entertaining with lots of windows and sliding glass doors to bring the outside in. The kitchen has granite countertops, vaulted ceiling, Wolf cook top, brand new Bosch dishwasher and GE convection oven. Wonderful kitchen nook with windows overlooking the backyard oasis. Dining room with slider to rear patio. Rear patio has extensive hardscaping, and raised gardens of hosta and lillies that bloom all summer, and a concrete pad with a gas line for your grill. Large recently painted Master suite with new toilet, new sink, new shower door and faucets, with a balcony overlooking the salt water pool and spa. All pool components replaced in the last 10 years, heater, salt system, filter, and pump. Lower level is great for entertaining with a family room with wood burning fireplace with a conveniently located office, and a large area for a pool table that includes a granite bar area and another full bath with another slider to the multi level patios and pool. Hot tub attached to pool. Play area in the back with basketball shooting court and play gym. Fence gates recently replaced, rear fence gate opens to township park with walking trail to ball field and playground. Most of the high hats have been updated to LED fixtures, and most of the switches have been upgraded too. New exterior light fixtures. Two zone HVAC with Nest Thermostats. New bedroom doors and all bedrooms have new Minka ceiling fans. One of the best in Warminster. Backs up to Kemper Park. This home will not last.
Location
State PA
County Bucks
Area Warminster Twp (10149)
Zoning R2
Rooms
Other Rooms Living Room, Dining Room, Primary Bedroom, Bedroom 2, Bedroom 3, Bedroom 4, Kitchen, Family Room, Laundry, Other, Office, Recreation Room
Basement Full
Interior
Interior Features Attic, Bar, Breakfast Area, Ceiling Fan(s), Crown Moldings
Hot Water Natural Gas, Electric
Heating Forced Air
Cooling Central A/C
Flooring Hardwood, Carpet, Ceramic Tile
Fireplaces Type Marble, Wood
Equipment Built-In Microwave, Cooktop - Down Draft, Dishwasher, Dryer - Gas, Dryer - Front Loading, Energy Efficient Appliances, Oven - Wall, Washer - Front Loading, Trash Compactor
Fireplace Y
Window Features Bay/Bow,Casement,Wood Frame
Appliance Built-In Microwave, Cooktop - Down Draft, Dishwasher, Dryer - Gas, Dryer - Front Loading, Energy Efficient Appliances, Oven - Wall, Washer - Front Loading, Trash Compactor
Heat Source Natural Gas
Laundry Basement
Exterior
Exterior Feature Balcony, Patio(s)
Fence Split Rail
Pool In Ground
Utilities Available Natural Gas Available
Water Access N
View Park/Greenbelt
Accessibility None
Porch Balcony, Patio(s)
Garage N
Building
Lot Description Backs - Parkland, Landscaping, Poolside
Story 3
Sewer Public Sewer
Water Public
Architectural Style Split Level
Level or Stories 3
Additional Building Above Grade, Below Grade
New Construction N
Schools
School District Centennial
Others
Pets Allowed N
Senior Community No
Tax ID 49-036-356
Ownership Fee Simple
SqFt Source Assessor
Acceptable Financing Conventional, VA, Cash
Horse Property N
Listing Terms Conventional, VA, Cash
Financing Conventional,VA,Cash
Special Listing Condition Standard
Read Less
Want to know what your home might be worth? Contact us for a FREE valuation!

Our team is ready to help you sell your home for the highest possible price ASAP

Bought with Dawn M. Little • BHHS Fox & Roach-Southampton
GET MORE INFORMATION





