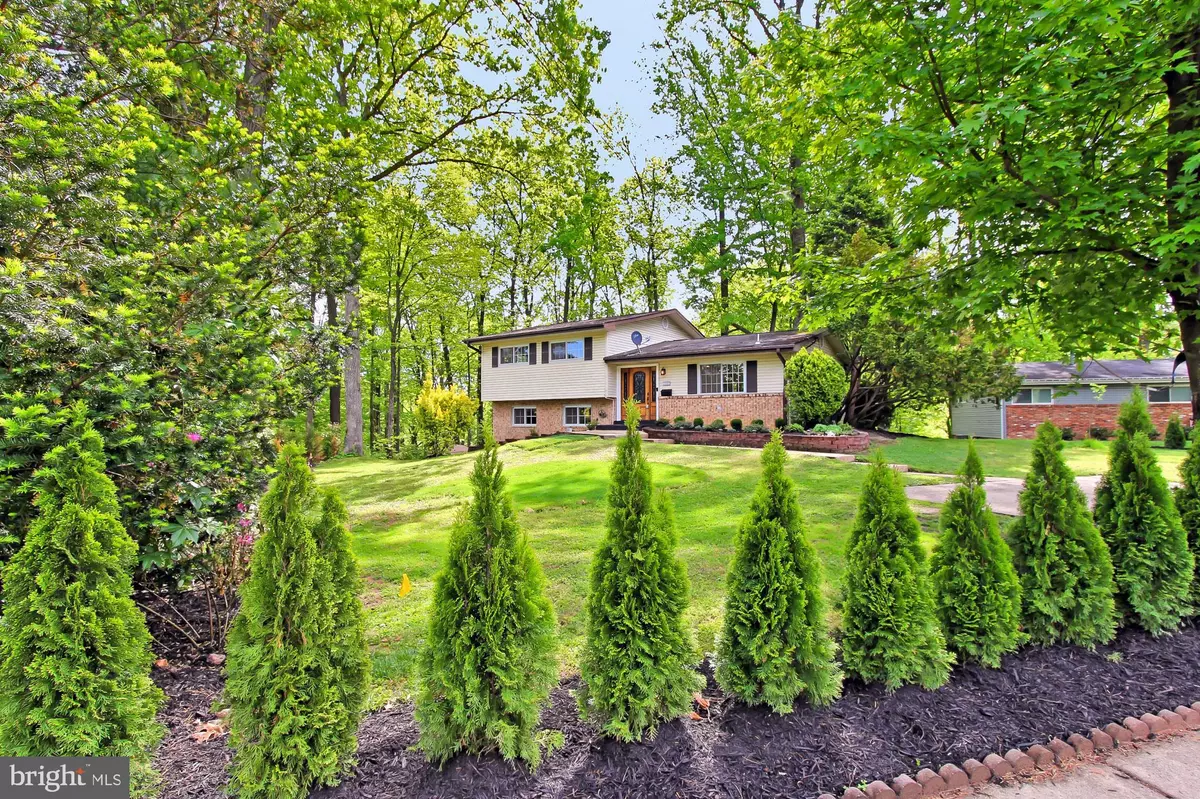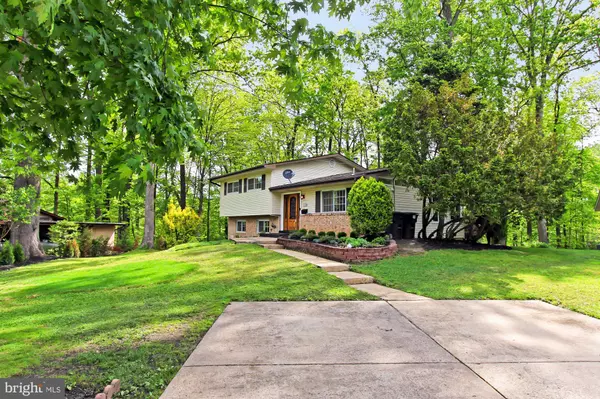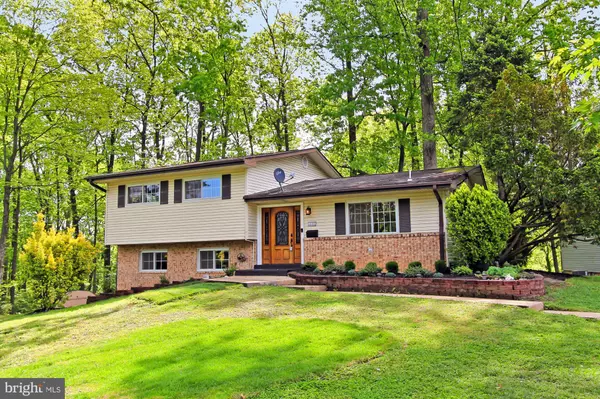$590,000
$575,000
2.6%For more information regarding the value of a property, please contact us for a free consultation.
6405 GREELEY BLVD Springfield, VA 22152
4 Beds
2 Baths
1,725 SqFt
Key Details
Sold Price $590,000
Property Type Single Family Home
Sub Type Detached
Listing Status Sold
Purchase Type For Sale
Square Footage 1,725 sqft
Price per Sqft $342
Subdivision Westview Hills
MLS Listing ID VAFX1127452
Sold Date 06/18/20
Style Split Level
Bedrooms 4
Full Baths 2
HOA Y/N N
Abv Grd Liv Area 1,232
Originating Board BRIGHT
Year Built 1964
Annual Tax Amount $5,613
Tax Year 2020
Lot Size 0.333 Acres
Acres 0.33
Property Description
Be sure to click on movie reel for 3D Virtual Tour! Gorgeous, open concept contemporary split-level smart home with Nest thermostat, Nest smoke & CO detector, Nest x Yale keyless entry, Philips hue smart hub and Alexa virtual personal assistant! Be wowed as you walk through the door! Wonderful main level with cathedral ceilings, recessed lighting and bamboo flooring. The recent remodel includes a fabulous gourmet kitchen featuring white cabinets boasting pull-out shelves, soft-close drawers, a lazy Susan, a large pantry, a huge island/breakfast bar and quartz counters. High-end stainless appliances 4 years young including a gas cooktop, glass canopy range hood, LG smart 4-door WIFI enabled French door refrigerator and double ovens. Stainless farmer s sink has a separate 6-stage pH+ reverse osmosis water dispenser. 2 sets of new sliding glass doors create a wall of glass to let the sunshine in and lead to the expanded sun deck with a wooden gazebo. On the upper level, you will find 3 spacious bedrooms with refinished hardwood floors and generous closet space. A barn door opens to the master bath with ceramic tile shower and newer toilet & fixtures. The secondary bedrooms share the hall bath, also updated with newer toilet, fixtures, and a spa shower head. The lower walk-out level features a large family room with new luxury vinyl plank flooring, and a chalk wall. A 4th bedroom with separate entrance, and the utility/storage/laundry room complete this level. There is even a large, concrete floored, lighted crawl space for great storage. Replaced windows and doors, new premium Halifax door levers throughout, replaced light switches and outlets, and Trane HVAC. This home sits on a lovely partially wooded lot that is over a third of an acre located a short distance to the Cross-County Trail. Minutes from an abundance of shopping and dining choices including the Springfield Town Center. Super location with easy access to major commuter routes, Franconia/Springfield Metro blue line and the Virginia Railway Express. Commuter heaven! Express bus to the Pentagon (18G) across the street, and 18H and 18P at the light. 13 minutes to Pentagon wow! Buses pick up every 5-10 minutes. Plus, 310 bus to Franconia/Springfield Metro station just steps away. All of this in the top-rated Keene Mill/Irving/West Springfield school pyramid! (elementary & high schools have just completed renovations).
Location
State VA
County Fairfax
Zoning 130
Rooms
Other Rooms Living Room, Dining Room, Primary Bedroom, Bedroom 2, Bedroom 3, Bedroom 4, Kitchen, Family Room, Storage Room, Primary Bathroom
Basement Full, Fully Finished, Outside Entrance, Side Entrance
Interior
Interior Features Ceiling Fan(s), Floor Plan - Open, Kitchen - Eat-In, Kitchen - Gourmet, Primary Bath(s), Pantry, Recessed Lighting, Stall Shower, Tub Shower, Upgraded Countertops, Water Treat System, Wood Floors
Hot Water Natural Gas
Heating Central, Forced Air, Humidifier
Cooling Central A/C, Ceiling Fan(s)
Flooring Bamboo, Ceramic Tile, Hardwood
Equipment Cooktop, Dishwasher, Disposal, Dryer, Exhaust Fan, Humidifier, Icemaker, Oven - Double, Oven/Range - Electric, Range Hood, Refrigerator, Stainless Steel Appliances, Washer, Water Heater
Fireplace N
Window Features Double Pane
Appliance Cooktop, Dishwasher, Disposal, Dryer, Exhaust Fan, Humidifier, Icemaker, Oven - Double, Oven/Range - Electric, Range Hood, Refrigerator, Stainless Steel Appliances, Washer, Water Heater
Heat Source Natural Gas
Exterior
Exterior Feature Deck(s)
Garage Spaces 2.0
Utilities Available Fiber Optics Available
Water Access N
View Garden/Lawn, Trees/Woods
Roof Type Asphalt
Accessibility Doors - Lever Handle(s)
Porch Deck(s)
Total Parking Spaces 2
Garage N
Building
Lot Description Trees/Wooded
Story 3
Sewer Public Sewer
Water Public
Architectural Style Split Level
Level or Stories 3
Additional Building Above Grade, Below Grade
Structure Type 9'+ Ceilings,Cathedral Ceilings
New Construction N
Schools
Elementary Schools Keene Mill
Middle Schools Irving
High Schools West Springfield
School District Fairfax County Public Schools
Others
Senior Community No
Tax ID 0892 05 0411
Ownership Fee Simple
SqFt Source Assessor
Special Listing Condition Standard
Read Less
Want to know what your home might be worth? Contact us for a FREE valuation!

Our team is ready to help you sell your home for the highest possible price ASAP

Bought with Joyce R Sheftic • Coldwell Banker Realty
GET MORE INFORMATION





