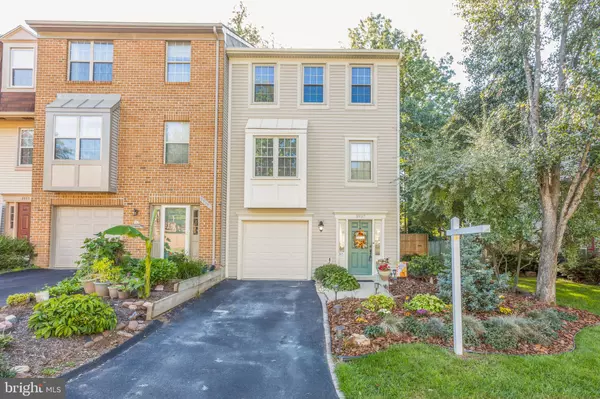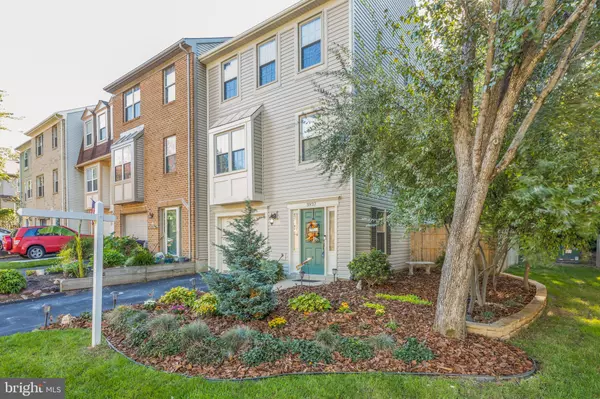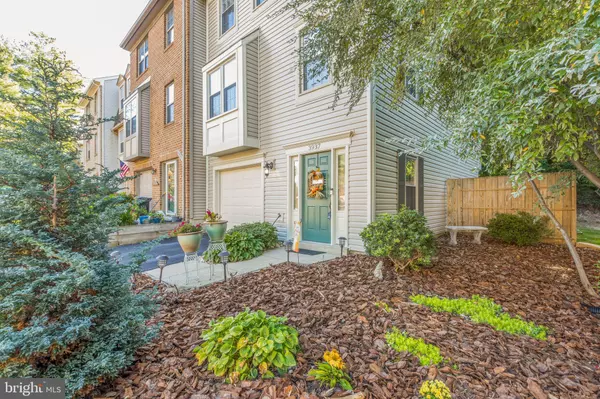$575,000
$549,900
4.6%For more information regarding the value of a property, please contact us for a free consultation.
3937 COLLIS OAK CT Fairfax, VA 22033
3 Beds
3 Baths
2,034 SqFt
Key Details
Sold Price $575,000
Property Type Townhouse
Sub Type End of Row/Townhouse
Listing Status Sold
Purchase Type For Sale
Square Footage 2,034 sqft
Price per Sqft $282
Subdivision Fair Woods
MLS Listing ID VAFX2026836
Sold Date 11/16/21
Style Colonial
Bedrooms 3
Full Baths 2
Half Baths 1
HOA Fees $96/mo
HOA Y/N Y
Abv Grd Liv Area 1,362
Originating Board BRIGHT
Year Built 1986
Annual Tax Amount $5,321
Tax Year 2021
Lot Size 2,370 Sqft
Acres 0.05
Property Description
This Spacious and Updated End Unit Townhouse in the heart of Fairfax is a must see! Enjoy weekends grilling and relaxing on your Deck because all the work has been done for you. You will love the gleaming Luxury Vinyl Plank flooring that flows throughout the main level. The Kitchen boasts Granite Counters, Stainless-Steel Appliances, Built-ins for all your storage needs and room for a Kitchen Table. Upstairs is a large, sunny and bright Primary Bedroom with an attached and renovated Bathroom. Plus there are two other ample-sized Bedrooms and another full Bathroom. Both bathrooms have stunning barn doors. And do not miss the cozy Family Room with a wood-burning Fireplace in the basement with a Walk-Out to a fabulous backyard. Big-ticket items have been done for you Siding & Gutters (2021), Deck (2020), HVAC (2018), and Roof (2015). Just a hop, skip and a jump away from the Fair Lakes area shopping and restaurants and all the major commuting routes. Don't miss out on this terrific home in a great neighborhood!
Location
State VA
County Fairfax
Zoning 305
Rooms
Other Rooms Living Room, Dining Room, Primary Bedroom, Sitting Room, Bedroom 2, Bedroom 3, Kitchen, Family Room, Foyer, Laundry, Bathroom 2, Primary Bathroom, Half Bath
Basement Outside Entrance, Rear Entrance, Fully Finished, Walkout Level
Interior
Interior Features Kitchen - Table Space, Built-Ins, Floor Plan - Open, Ceiling Fan(s), Crown Moldings, Recessed Lighting, Upgraded Countertops
Hot Water Electric
Heating Heat Pump(s)
Cooling Central A/C, Ceiling Fan(s)
Fireplaces Number 1
Equipment Built-In Microwave, Dishwasher, Disposal, Dryer, Oven/Range - Electric, Refrigerator, Stainless Steel Appliances, Washer, Water Heater, Extra Refrigerator/Freezer
Fireplace Y
Window Features Double Pane,Vinyl Clad
Appliance Built-In Microwave, Dishwasher, Disposal, Dryer, Oven/Range - Electric, Refrigerator, Stainless Steel Appliances, Washer, Water Heater, Extra Refrigerator/Freezer
Heat Source Electric
Exterior
Exterior Feature Deck(s), Patio(s)
Parking Features Garage Door Opener
Garage Spaces 2.0
Fence Rear, Privacy
Amenities Available Jog/Walk Path, Tennis Courts, Tot Lots/Playground
Water Access N
Accessibility None
Porch Deck(s), Patio(s)
Attached Garage 1
Total Parking Spaces 2
Garage Y
Building
Lot Description Backs to Trees, Landscaping, No Thru Street
Story 3
Foundation Slab
Sewer Public Sewer
Water Public
Architectural Style Colonial
Level or Stories 3
Additional Building Above Grade, Below Grade
New Construction N
Schools
Elementary Schools Navy
Middle Schools Franklin
High Schools Oakton
School District Fairfax County Public Schools
Others
HOA Fee Include Common Area Maintenance,Snow Removal,Trash
Senior Community No
Tax ID 0452 07 0178
Ownership Fee Simple
SqFt Source Assessor
Special Listing Condition Standard
Read Less
Want to know what your home might be worth? Contact us for a FREE valuation!

Our team is ready to help you sell your home for the highest possible price ASAP

Bought with Stephen Mercer • Buyers Edge Co., Inc.

GET MORE INFORMATION





