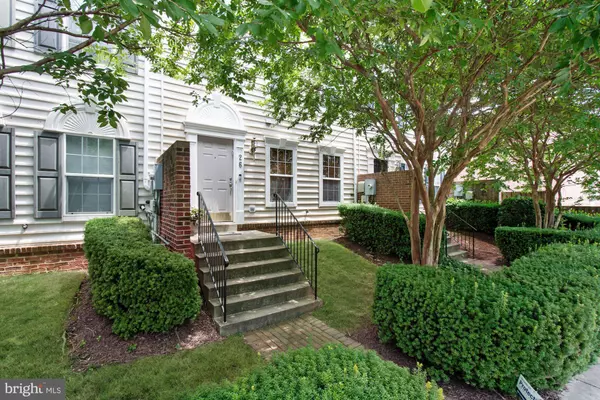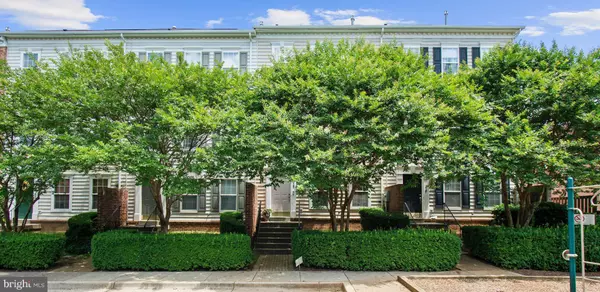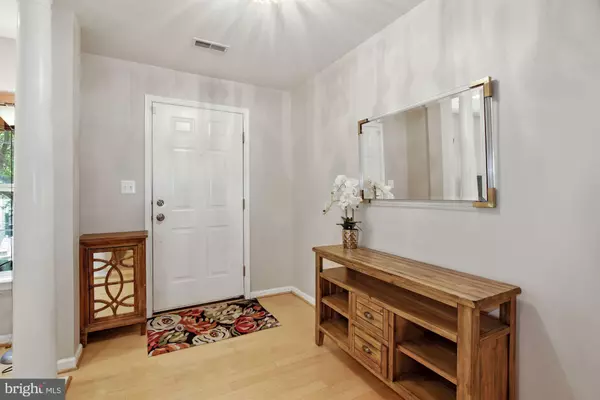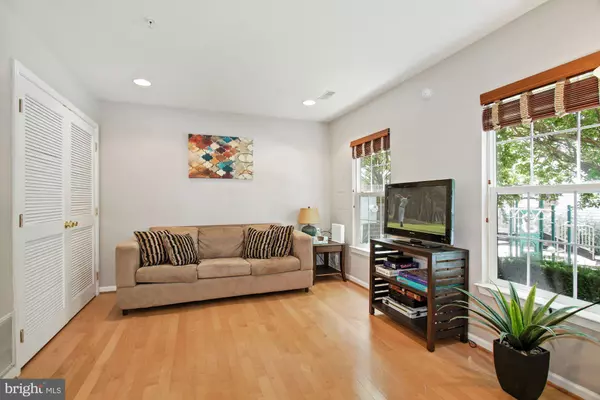$580,200
$565,000
2.7%For more information regarding the value of a property, please contact us for a free consultation.
26 SHADY ELM MEWS Gaithersburg, MD 20878
3 Beds
4 Baths
2,180 SqFt
Key Details
Sold Price $580,200
Property Type Townhouse
Sub Type Interior Row/Townhouse
Listing Status Sold
Purchase Type For Sale
Square Footage 2,180 sqft
Price per Sqft $266
Subdivision Washingtonian Center
MLS Listing ID MDMC713560
Sold Date 08/06/20
Style Colonial
Bedrooms 3
Full Baths 2
Half Baths 2
HOA Fees $124/mo
HOA Y/N Y
Abv Grd Liv Area 2,180
Originating Board BRIGHT
Year Built 1999
Annual Tax Amount $6,844
Tax Year 2019
Lot Size 1,600 Sqft
Acres 0.04
Property Description
Rarely available, Renovated Townhome on quiet cul de sac in sought after Washingtonian Center. 3 Levels of light filled space feature sweeping hardwoods, large windows and updates throughout. Main Level features an open floor plan with gourmet Eat-In Kitchen with granite island, stainless steel appliances, breakfast area with built-ins and deck. An elegant gas fireplace separates the generously sized formal Dining Room and Living Room providing a great layout for daily living and entertaining. The Upper Level includes 3 Bedrooms and 2 Baths including a wonderful Owner's Suite with updated en suite bath, large closets and cathedral ceilings. The above grade Lower level includes a bonus recreation room with attached bath and a large 2 car garage. Wootton HS district. Walking distance to the restaurants, parks, shopping and entertainment of Rio Washingtonian Center and Downtown Crown. Conveniently located with easy access to I-270, ICC and Shady Grove Metro.
Location
State MD
County Montgomery
Zoning RESIDENTIAL TOWNHOME
Rooms
Basement Daylight, Full, Front Entrance, Garage Access, Heated, Improved, Outside Entrance, Rear Entrance, Walkout Level
Interior
Interior Features Built-Ins, Breakfast Area, Floor Plan - Open, Kitchen - Eat-In, Kitchen - Gourmet, Kitchen - Island, Recessed Lighting, Window Treatments, Wood Floors, Ceiling Fan(s), Combination Dining/Living, Family Room Off Kitchen, Pantry
Hot Water Natural Gas
Heating Forced Air
Cooling Central A/C
Flooring Hardwood
Fireplaces Number 1
Fireplaces Type Gas/Propane
Equipment Built-In Microwave, Dishwasher, Disposal, Dryer, Exhaust Fan, Oven - Wall, Refrigerator, Stove, Washer
Fireplace Y
Appliance Built-In Microwave, Dishwasher, Disposal, Dryer, Exhaust Fan, Oven - Wall, Refrigerator, Stove, Washer
Heat Source Natural Gas
Laundry Upper Floor
Exterior
Exterior Feature Deck(s)
Parking Features Garage - Rear Entry, Inside Access, Oversized
Garage Spaces 2.0
Amenities Available Common Grounds, Jog/Walk Path, Picnic Area, Tot Lots/Playground
Water Access N
Accessibility 2+ Access Exits
Porch Deck(s)
Attached Garage 2
Total Parking Spaces 2
Garage Y
Building
Lot Description Cul-de-sac
Story 3
Sewer Public Sewer
Water Public
Architectural Style Colonial
Level or Stories 3
Additional Building Above Grade, Below Grade
New Construction N
Schools
Elementary Schools Fallsmead
Middle Schools Robert Frost
High Schools Thomas S. Wootton
School District Montgomery County Public Schools
Others
Pets Allowed Y
HOA Fee Include Common Area Maintenance,Management,Snow Removal,Reserve Funds,Road Maintenance
Senior Community No
Tax ID 160903200742
Ownership Fee Simple
SqFt Source Assessor
Special Listing Condition Standard
Pets Allowed No Pet Restrictions
Read Less
Want to know what your home might be worth? Contact us for a FREE valuation!

Our team is ready to help you sell your home for the highest possible price ASAP

Bought with Wan C Li • Fairfax Realty Select

GET MORE INFORMATION





