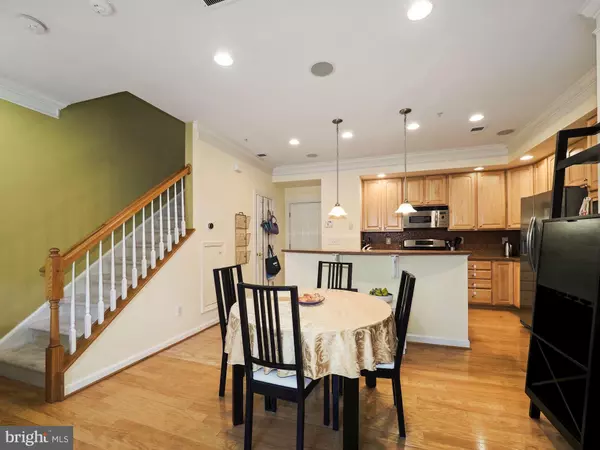$381,000
$384,900
1.0%For more information regarding the value of a property, please contact us for a free consultation.
550 ODENDHAL AVE Gaithersburg, MD 20877
3 Beds
3 Baths
1,892 SqFt
Key Details
Sold Price $381,000
Property Type Condo
Sub Type Condo/Co-op
Listing Status Sold
Purchase Type For Sale
Square Footage 1,892 sqft
Price per Sqft $201
Subdivision Hidden Creek
MLS Listing ID MDMC2007512
Sold Date 11/08/21
Style Other
Bedrooms 3
Full Baths 2
Half Baths 1
Condo Fees $168/mo
HOA Fees $95/mo
HOA Y/N Y
Abv Grd Liv Area 1,892
Originating Board BRIGHT
Year Built 2006
Annual Tax Amount $4,336
Tax Year 2021
Property Description
LOCATION! LOCATION! LOCATION!!!! Beautiful 2 level TH/condo END UNIT w/ 3 beds 2.5 baths, located in the highly sought-after and impeccably maintained neighborhood of Hidden Creek. A former builders model, this home has an Expansive primary bedroom w/ 2 walk-in closets, Upgraded kitchen, GE Profile SS appliances, granite countertop, HW floors, and 42" cabinets, along with huge bay windows, and an upgraded molding package. The Master bedroom also comes with tray ceiling and an elegant master bath with double shower. The 3rd bedroom has access to balcony and there is lots of natural light. The Washer/Dryer are on the BR level. There is an Inbuilt Garage with a heater and a driveway along with Plenty of Parking on street. This home is Close to public transportation including: 12-minute drive to shady grove metro station, minutes to the marc train and to I-270 & ICC. And it is also minutes to the shopping center w/ CVS, Marshalls, Carters, Panera bread, Chipotle (to name a few), along with Costco, a public library, and is a short drive to RIO. The Community amenities include clubhouse w/ outdoor pool, exercise room, 2 playgrounds and green spaces. The list of improvements includes: HVAC system replaced recently (2019), New staircase and hall carpet (2019), Fresh paint in bathrooms (Spring 2021), Fresh paint downstairs walls and hall upstairs (2016), Fresh paint ceiling downstairs (2021), New refrigerator (2020). This house wont stay on the market long. Come see your new move-in ready home!!!!
Location
State MD
County Montgomery
Zoning MXD
Direction South
Rooms
Other Rooms Living Room, Primary Bedroom, Bedroom 2, Kitchen, Bedroom 1, Laundry, Primary Bathroom, Full Bath, Half Bath
Interior
Interior Features Carpet, Combination Kitchen/Living, Crown Moldings, Floor Plan - Open, Kitchen - Eat-In, Recessed Lighting, Sprinkler System, Tub Shower, Walk-in Closet(s)
Hot Water Electric
Heating Heat Pump(s)
Cooling Central A/C
Flooring Carpet, Laminated
Fireplaces Number 1
Equipment Built-In Microwave, Dishwasher, Disposal, Dryer - Front Loading, Freezer, Oven/Range - Gas, Refrigerator, Stainless Steel Appliances, Washer, Washer/Dryer Stacked, Water Heater
Furnishings No
Fireplace N
Window Features Bay/Bow,Screens
Appliance Built-In Microwave, Dishwasher, Disposal, Dryer - Front Loading, Freezer, Oven/Range - Gas, Refrigerator, Stainless Steel Appliances, Washer, Washer/Dryer Stacked, Water Heater
Heat Source Natural Gas
Laundry Upper Floor
Exterior
Exterior Feature Deck(s)
Parking Features Garage Door Opener, Garage - Rear Entry
Garage Spaces 2.0
Amenities Available Club House, Bike Trail, Exercise Room, Fitness Center, Pool - Outdoor, Swimming Pool, Tennis Courts
Water Access N
View Street, Trees/Woods
Accessibility None
Porch Deck(s)
Attached Garage 1
Total Parking Spaces 2
Garage Y
Building
Lot Description Landscaping
Story 2
Sewer Public Sewer
Water Public
Architectural Style Other
Level or Stories 2
Additional Building Above Grade, Below Grade
Structure Type Dry Wall
New Construction N
Schools
School District Montgomery County Public Schools
Others
Pets Allowed Y
HOA Fee Include Snow Removal,Pool(s)
Senior Community No
Tax ID 160903517335
Ownership Condominium
Security Features Carbon Monoxide Detector(s),Security System,Smoke Detector,Sprinkler System - Indoor
Special Listing Condition Standard
Pets Allowed Case by Case Basis
Read Less
Want to know what your home might be worth? Contact us for a FREE valuation!

Our team is ready to help you sell your home for the highest possible price ASAP

Bought with SAEED H MOHEBBI • Exit Results Realty
GET MORE INFORMATION





