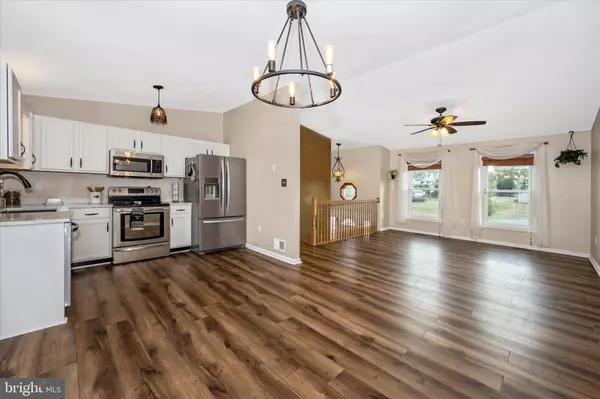$300,000
$320,000
6.3%For more information regarding the value of a property, please contact us for a free consultation.
10613 GREENWICH DR Williamsport, MD 21795
4 Beds
3 Baths
1,994 SqFt
Key Details
Sold Price $300,000
Property Type Single Family Home
Sub Type Detached
Listing Status Sold
Purchase Type For Sale
Square Footage 1,994 sqft
Price per Sqft $150
Subdivision Sterling Oaks
MLS Listing ID MDWA2001268
Sold Date 11/01/21
Style Split Foyer
Bedrooms 4
Full Baths 3
HOA Y/N N
Abv Grd Liv Area 1,094
Originating Board BRIGHT
Year Built 1998
Annual Tax Amount $2,350
Tax Year 2021
Lot Size 0.439 Acres
Acres 0.44
Property Sub-Type Detached
Property Description
AN ABSOLUTE MUST SEE! This 4 bedroom, 3 bathroom completely renovated home is conveniently located in the highly sought-after Sterling Oaks neighborhood in Williamsport. Sitting on a 1/2 acre of flat land, this home is loaded with upgrades including LVP flooring, new bedroom/basement carpet, granite countertops, stainless steel appliances, farmhouse kitchen sink, totally renovated main level bathrooms, all new windows w/lifetime guarantee, and Nest thermostat system! In addition, the fully finished basement offers a spacious recreation area, full bathroom, AND large 4th bedroom that could be used as a second master bedroom or in-law suite! The exterior of the home is just as wonderful, boasting an oversized 15' x 20' deck with stairs leading down to the fully fenced-in backyard and newly built shed to store all yard equipment. This is an excellent home in and excellent neighborhood so schedule your showing today!
Location
State MD
County Washington
Zoning RT
Rooms
Other Rooms Living Room, Primary Bedroom, Bedroom 2, Bedroom 3, Bedroom 4, Kitchen, Family Room, Laundry
Basement Connecting Stairway, Fully Finished
Main Level Bedrooms 3
Interior
Interior Features Attic, Combination Kitchen/Dining, Primary Bath(s), Window Treatments, WhirlPool/HotTub, Floor Plan - Traditional
Hot Water 60+ Gallon Tank, Electric
Heating Heat Pump(s)
Cooling Heat Pump(s), Ceiling Fan(s)
Equipment Washer/Dryer Hookups Only, Dishwasher, Disposal, Dryer - Front Loading, Exhaust Fan, Oven/Range - Electric, Refrigerator, Washer - Front Loading, Water Heater
Furnishings No
Fireplace N
Appliance Washer/Dryer Hookups Only, Dishwasher, Disposal, Dryer - Front Loading, Exhaust Fan, Oven/Range - Electric, Refrigerator, Washer - Front Loading, Water Heater
Heat Source Electric
Exterior
Exterior Feature Deck(s)
Parking Features Garage Door Opener, Garage - Front Entry
Garage Spaces 7.0
Water Access N
Accessibility None
Porch Deck(s)
Attached Garage 1
Total Parking Spaces 7
Garage Y
Building
Story 2
Sewer Public Sewer
Water Public
Architectural Style Split Foyer
Level or Stories 2
Additional Building Above Grade, Below Grade
New Construction N
Schools
High Schools Williamsport
School District Washington County Public Schools
Others
Pets Allowed Y
Senior Community No
Tax ID 2226040159
Ownership Fee Simple
SqFt Source Assessor
Acceptable Financing Cash, Conventional, FHA, VA
Horse Property N
Listing Terms Cash, Conventional, FHA, VA
Financing Cash,Conventional,FHA,VA
Special Listing Condition Standard
Pets Allowed No Pet Restrictions
Read Less
Want to know what your home might be worth? Contact us for a FREE valuation!

Our team is ready to help you sell your home for the highest possible price ASAP

Bought with Nicole N Bouler • Douglas Realty, LLC
GET MORE INFORMATION





