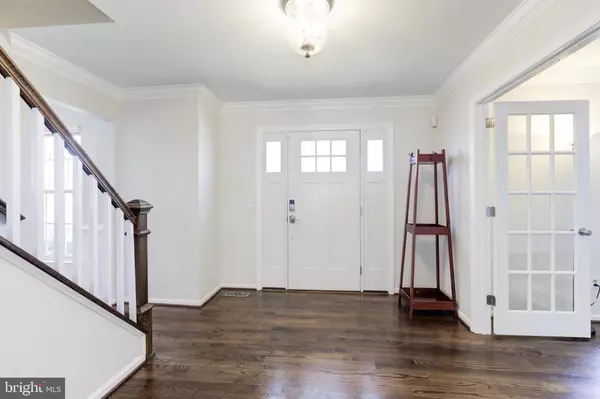$700,000
$699,900
For more information regarding the value of a property, please contact us for a free consultation.
46549 WOODHAVEN CT Sterling, VA 20165
5 Beds
4 Baths
3,335 SqFt
Key Details
Sold Price $700,000
Property Type Single Family Home
Sub Type Detached
Listing Status Sold
Purchase Type For Sale
Square Footage 3,335 sqft
Price per Sqft $209
Subdivision Potomac Lakes
MLS Listing ID VALO406830
Sold Date 05/07/20
Style Colonial
Bedrooms 5
Full Baths 3
Half Baths 1
HOA Fees $77/mo
HOA Y/N Y
Abv Grd Liv Area 2,385
Originating Board BRIGHT
Year Built 1992
Annual Tax Amount $6,516
Tax Year 2019
Lot Size 0.370 Acres
Acres 0.37
Property Description
Nestled at the end of a quiet cul-de-sac on a premium lot backing to woods this lovely 5 bedroom Hamilton model, delivers plenty of space for living on 3 finished levels. The beauty begins outside with a well maintained siding exterior, large 2-car garage, pristine landscaping, rear sunroom, and a .37 acre private homesite bestowing ultimate privacy. Inside, an open floor plan, warm hardwood floors, a neutral color palette, fireplace, spacious room sizes, kitchen and baths updated to perfection, and an abundance of windows create instant appeal. A spacious foyer with a central hallway welcomes you home. To the left you will find a large study perfect for a home office. Opposite, you will find the formal dining space complete with crown molding, shadow boxes, and illuminated hardwood floors from the abundance of light. The updated gourmet kitchen is sure to please with gleaming granite countertops, an abundance of custom 42 cabinetry, and quality stainless steel appliances. Recessed lighting provides the perfect mix of function and style, while a spacious breakfast area with a wall of windows is ideal for daily dining. The family room beckons with designer carpet, an inviting woodburning fireplace, custom built ins, and French glass doors opening to a large sunroom with serene views. An updated powder room with sleek vanity round out the main level. Ascend to the light-filled owner's suite boasting two big walk-in closets and a beautifully updated en suite bath featuring a dual sink vanity topped in quartz and an over-sized step-in frameless glass shower trimmed in modern gray marble with decorative inlay. Down the hall, 4 additional bright and cheerful bedrooms each with plush carpet and generous closet space share a beautifully appointed hall bath. The lower level rec room with wall-to-wall carpet has space for a multitude of activities and additional office space. Another renovated full bath is conveniently located here along with a utility/storage room to complete this wonderful home. All this can be found in a peaceful residential setting that is a commuters dream close to the new silver line extensions, commuter lots, and just minutes to the Fairfax County Parkway, Route 7 & 28. Enjoy all the Cascades community has to offer with 5 pools, tennis courts, tot lots, and so much more for an incredibly low HOA.
Location
State VA
County Loudoun
Zoning RESIDENTIAL
Rooms
Basement Full, Connecting Stairway, Fully Finished, Improved, Heated, Interior Access
Interior
Interior Features Ceiling Fan(s), Family Room Off Kitchen, Floor Plan - Open, Formal/Separate Dining Room, Kitchen - Table Space, Primary Bath(s), Recessed Lighting, Upgraded Countertops, Window Treatments, Wood Floors, Crown Moldings, Chair Railings
Hot Water Natural Gas
Heating Central
Cooling Ceiling Fan(s), Central A/C
Flooring Carpet, Ceramic Tile, Hardwood
Fireplaces Number 1
Equipment Built-In Microwave, Dishwasher, Disposal, Dryer, Energy Efficient Appliances, Exhaust Fan, Refrigerator, Stainless Steel Appliances, Washer, Water Heater
Furnishings No
Appliance Built-In Microwave, Dishwasher, Disposal, Dryer, Energy Efficient Appliances, Exhaust Fan, Refrigerator, Stainless Steel Appliances, Washer, Water Heater
Heat Source Natural Gas
Laundry Has Laundry
Exterior
Parking Features Garage - Front Entry
Garage Spaces 2.0
Amenities Available Club House, Fitness Center, Jog/Walk Path, Pool - Outdoor, Tennis Courts, Tot Lots/Playground
Water Access N
Roof Type Architectural Shingle
Accessibility None
Attached Garage 2
Total Parking Spaces 2
Garage Y
Building
Lot Description Backs to Trees
Story 3+
Sewer Public Sewer
Water Public
Architectural Style Colonial
Level or Stories 3+
Additional Building Above Grade, Below Grade
Structure Type 9'+ Ceilings,Dry Wall
New Construction N
Schools
Elementary Schools Horizon
Middle Schools River Bend
High Schools Potomac Falls
School District Loudoun County Public Schools
Others
Pets Allowed N
HOA Fee Include Trash,Snow Removal,Common Area Maintenance
Senior Community No
Tax ID 018106694000
Ownership Fee Simple
SqFt Source Assessor
Acceptable Financing Cash, Conventional, FHA, VA
Horse Property N
Listing Terms Cash, Conventional, FHA, VA
Financing Cash,Conventional,FHA,VA
Special Listing Condition Standard
Read Less
Want to know what your home might be worth? Contact us for a FREE valuation!

Our team is ready to help you sell your home for the highest possible price ASAP

Bought with Allison Welch Taylor • Redfin Corporation
GET MORE INFORMATION





