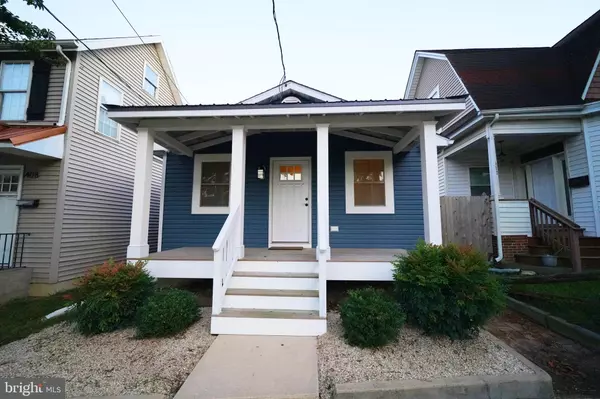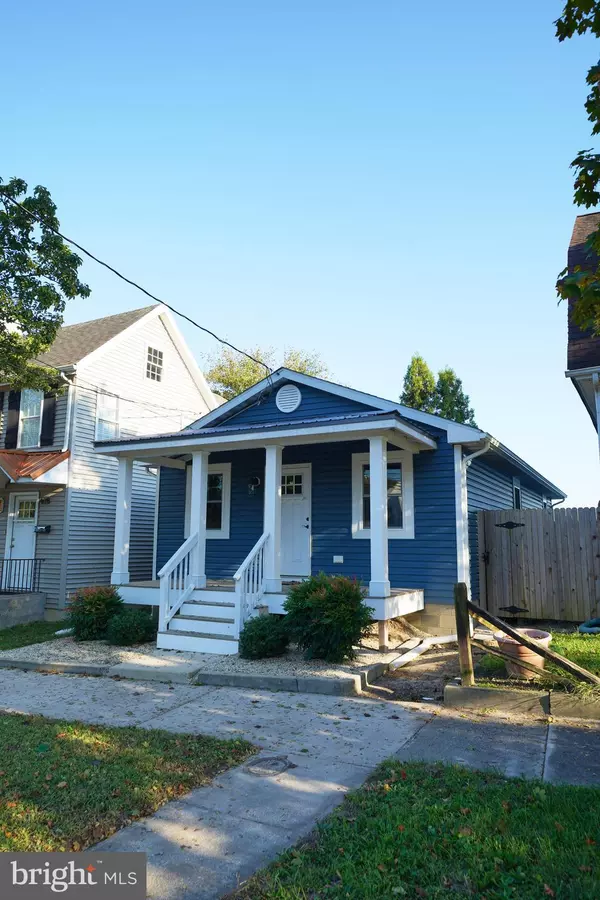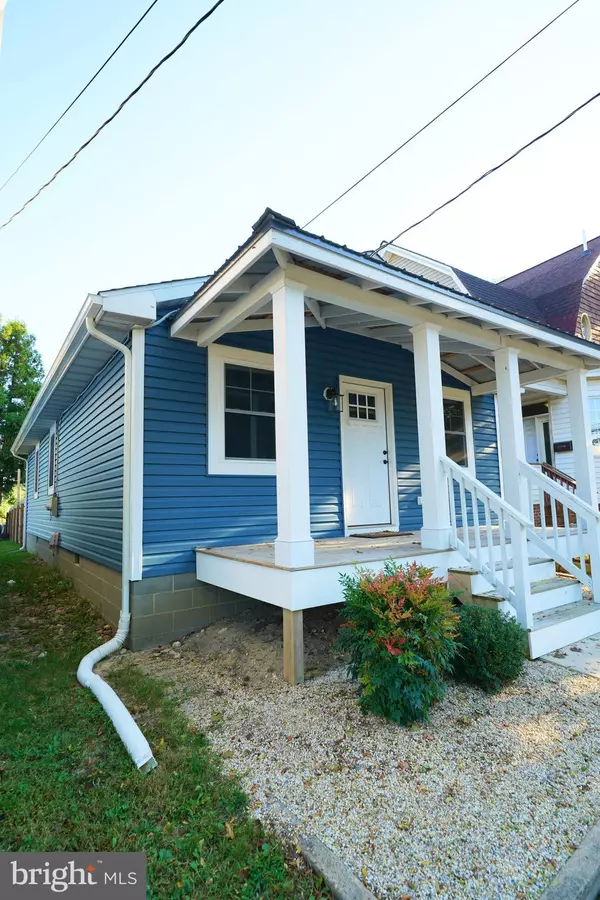$184,900
$184,900
For more information regarding the value of a property, please contact us for a free consultation.
410 NW FRONT ST Milford, DE 19963
3 Beds
1 Bath
924 SqFt
Key Details
Sold Price $184,900
Property Type Single Family Home
Sub Type Detached
Listing Status Sold
Purchase Type For Sale
Square Footage 924 sqft
Price per Sqft $200
Subdivision None Available
MLS Listing ID DEKT242572
Sold Date 12/08/20
Style Ranch/Rambler
Bedrooms 3
Full Baths 1
HOA Y/N N
Abv Grd Liv Area 924
Originating Board BRIGHT
Year Built 1992
Annual Tax Amount $534
Tax Year 2020
Lot Size 3,049 Sqft
Acres 0.07
Property Description
This stunning 3 bedroom 1 bathroom, newly renovated home is situated in the heart of Milford, just a short walk to Silver Lake, Milford Parks and Recreation center, local dining and shopping options. Boasting over 900 square feet of living space, the home features an open concept living, kitchen and dining area, making entertaining a breeze! The HGTV lovers dream kitchen highlights marble counter tops, a farmhouse sink, center island, recessed lighting and gorgeous brass finishes. Down the hall, you'll find 3 spacious bedrooms and a fully updated bathroom. Out back is your partially fenced in personal backyard oasis. Spend your evenings grilling burgers for your friends, or wind down with you loved one, peacefully gazing at the stars. The generous shed can house all your knick-knacks and the backyard lot is the perfect, private area to park your vehicles. Priced to sell, this home will not last long - schedule your private tour today!
Location
State DE
County Kent
Area Milford (30805)
Zoning R3
Rooms
Main Level Bedrooms 3
Interior
Interior Features Ceiling Fan(s), Combination Dining/Living, Combination Kitchen/Dining, Combination Kitchen/Living, Entry Level Bedroom, Family Room Off Kitchen, Floor Plan - Open, Kitchen - Eat-In, Kitchen - Island, Kitchen - Table Space, Recessed Lighting
Hot Water Electric
Heating Heat Pump(s)
Cooling Central A/C
Equipment Dishwasher, Icemaker, Oven/Range - Electric, Refrigerator, Range Hood
Fireplace N
Appliance Dishwasher, Icemaker, Oven/Range - Electric, Refrigerator, Range Hood
Heat Source Electric
Exterior
Exterior Feature Porch(es)
Water Access N
Accessibility None
Porch Porch(es)
Garage N
Building
Lot Description Open, Not In Development
Story 1
Sewer Public Sewer
Water Public
Architectural Style Ranch/Rambler
Level or Stories 1
Additional Building Above Grade, Below Grade
New Construction N
Schools
School District Milford
Others
Senior Community No
Tax ID MD-16-18310-01-5300-000
Ownership Fee Simple
SqFt Source Estimated
Acceptable Financing Cash, Conventional, FHA, USDA, VA
Listing Terms Cash, Conventional, FHA, USDA, VA
Financing Cash,Conventional,FHA,USDA,VA
Special Listing Condition Standard
Read Less
Want to know what your home might be worth? Contact us for a FREE valuation!

Our team is ready to help you sell your home for the highest possible price ASAP

Bought with Andrew T. Bryan • Bryan Realty Group
GET MORE INFORMATION





