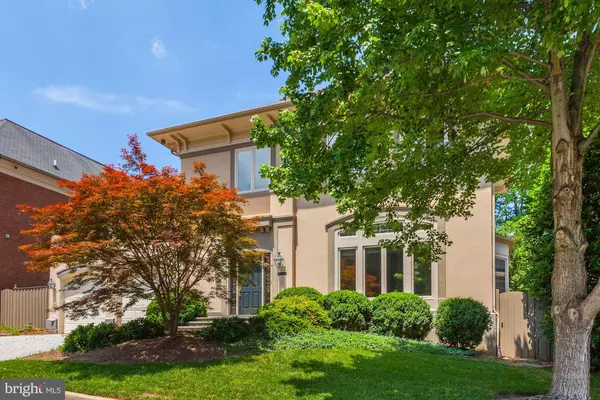$1,405,000
$1,415,000
0.7%For more information regarding the value of a property, please contact us for a free consultation.
8013 COBBLE CREEK CIR Potomac, MD 20854
5 Beds
5 Baths
5,671 SqFt
Key Details
Sold Price $1,405,000
Property Type Single Family Home
Sub Type Detached
Listing Status Sold
Purchase Type For Sale
Square Footage 5,671 sqft
Price per Sqft $247
Subdivision Potomac Crest
MLS Listing ID MDMC2011814
Sold Date 10/04/21
Style Colonial
Bedrooms 5
Full Baths 4
Half Baths 1
HOA Fees $108/mo
HOA Y/N Y
Abv Grd Liv Area 3,671
Originating Board BRIGHT
Year Built 1993
Annual Tax Amount $13,001
Tax Year 2021
Lot Size 10,364 Sqft
Acres 0.24
Property Description
Move right into your gorgeous luxurious home in desirable Potomac Crest, situated on a generous quarter acre flat lot with beautiful flagstone patio & pergola in a private backyard oasis. Conveniently located walking distance to Cabin John Village shops/restaurants & close to I-495, I-270, Montgomery Mall, Cabin John Park, etc. This meticulously-maintained gem impresses upon entry with dramatic high ceilings in a stately two-story foyer & with exquisite architectural details. Entertain in an open floor plan- your grand two-story family room graced with windows galore, fireplace, two sets of doors OPENS to your beautiful flagstone patio & pergola in private backyard AND OPENS to your gourmet eat-in kitchen with eat-in center island & breakfast area. Relax in your light-infused living room that OPENS to your embassy-sized dining room. Enjoy high ceilings throughout, wide hardwood floors, ceramic floors, Palladian windows, skylights, recessed lighting, and fine details incl. quality crown molding, two piece chair rail & shadow boxes, wainscoting, etc. Retreat to your luxurious main level primary suite with two huge walk-in closets, two sets of built in dressers with mirrors, & another door entrance to your gorgeous backyard. The spa-like primary bath features tons of windows, a separate tub, shower, double vanities, and a water closet with upgraded toilet & additional windows. The upstairs features a library/loft/sitting area with three skylights & a second en suite bedroom with private rooftop deck/terrace. The finished lower level is massive and features an open recreation room with another fireplace & wet bar plus additional rooms, including a bedroom and full bath. Roof is 5 years new.
Location
State MD
County Montgomery
Rooms
Basement Connecting Stairway, Fully Finished, Windows
Main Level Bedrooms 1
Interior
Interior Features Kitchen - Gourmet, Kitchen - Country, Kitchen - Island, Kitchen - Table Space, Dining Area, Kitchen - Eat-In, Entry Level Bedroom, Built-Ins, Chair Railings, Upgraded Countertops, Window Treatments, Primary Bath(s), Wood Floors
Hot Water Natural Gas
Heating Forced Air
Cooling Central A/C
Fireplaces Number 2
Fireplaces Type Fireplace - Glass Doors
Equipment Cooktop, Cooktop - Down Draft, Dishwasher, Disposal, Dryer, Exhaust Fan, Icemaker, Oven - Wall, Oven/Range - Electric, Oven/Range - Gas, Refrigerator, Range Hood, Washer
Fireplace Y
Appliance Cooktop, Cooktop - Down Draft, Dishwasher, Disposal, Dryer, Exhaust Fan, Icemaker, Oven - Wall, Oven/Range - Electric, Oven/Range - Gas, Refrigerator, Range Hood, Washer
Heat Source Natural Gas
Exterior
Parking Features Garage Door Opener
Garage Spaces 2.0
Water Access N
Roof Type Composite
Accessibility Other
Attached Garage 2
Total Parking Spaces 2
Garage Y
Building
Story 3
Sewer Public Septic, Public Sewer
Water Public
Architectural Style Colonial
Level or Stories 3
Additional Building Above Grade, Below Grade
New Construction N
Schools
High Schools Winston Churchill
School District Montgomery County Public Schools
Others
Senior Community No
Tax ID 161003005236
Ownership Fee Simple
SqFt Source Estimated
Special Listing Condition Standard
Read Less
Want to know what your home might be worth? Contact us for a FREE valuation!

Our team is ready to help you sell your home for the highest possible price ASAP

Bought with Josh Dukes • KW Metro Center

GET MORE INFORMATION





