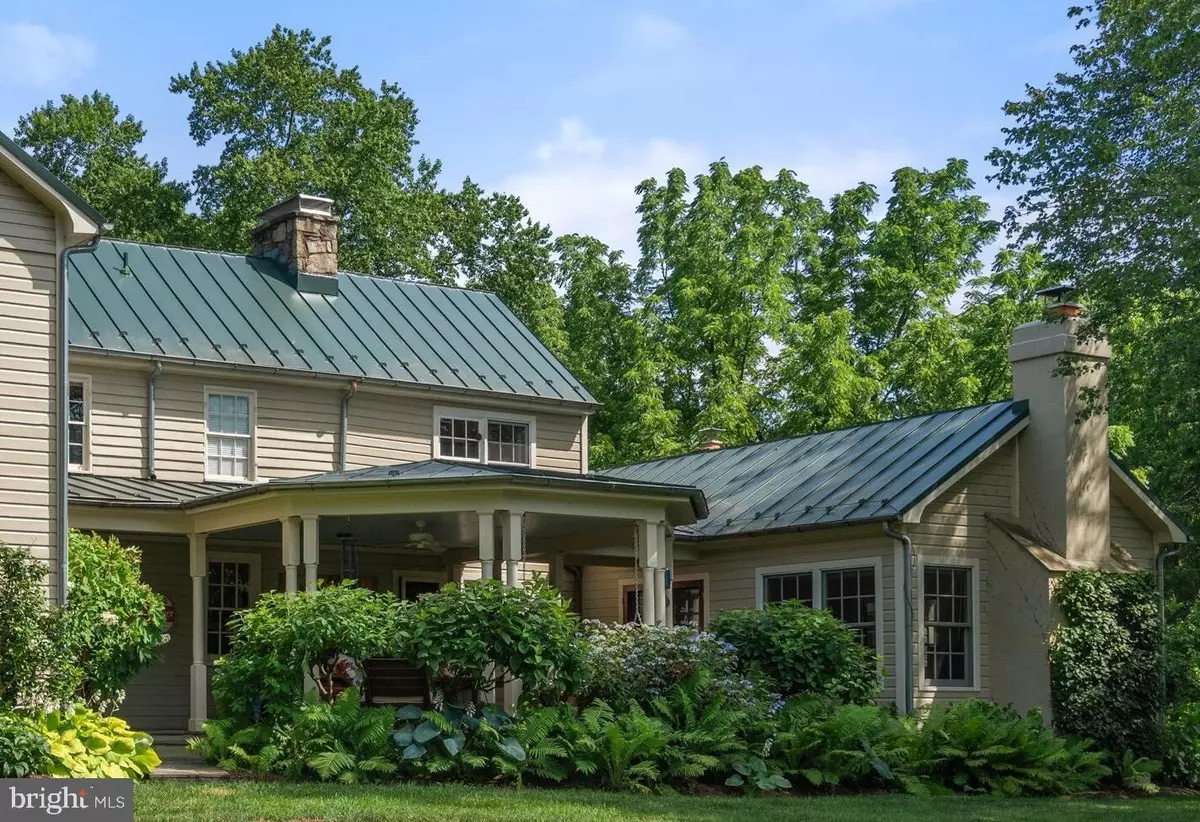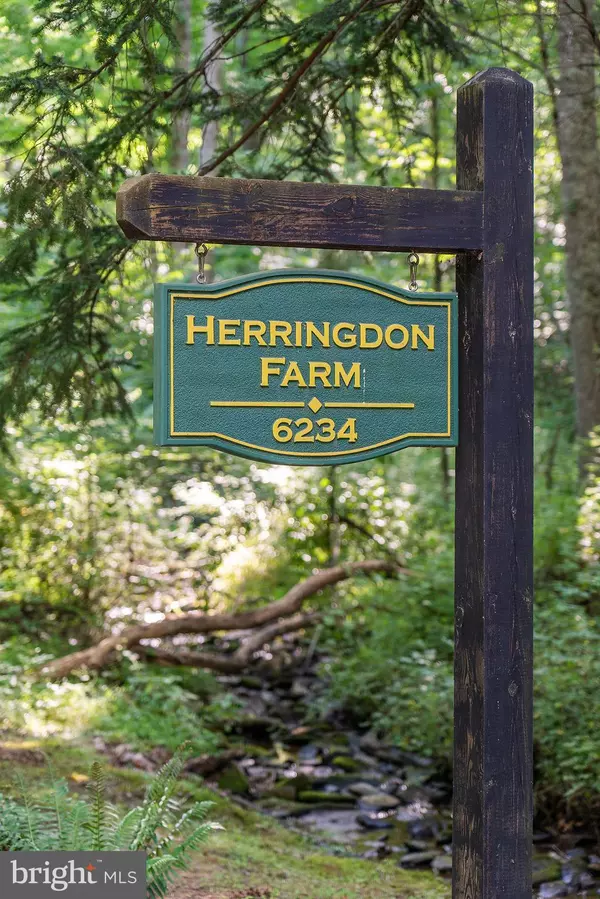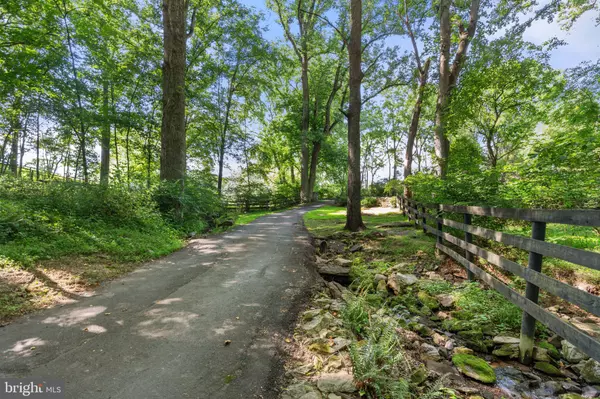$1,600,000
$1,600,000
For more information regarding the value of a property, please contact us for a free consultation.
6234 HERRINGDON The Plains, VA 20198
5 Beds
4 Baths
2,886 SqFt
Key Details
Sold Price $1,600,000
Property Type Single Family Home
Sub Type Detached
Listing Status Sold
Purchase Type For Sale
Square Footage 2,886 sqft
Price per Sqft $554
Subdivision None Available
MLS Listing ID VAFQ166222
Sold Date 08/17/20
Style Farmhouse/National Folk
Bedrooms 5
Full Baths 3
Half Baths 1
HOA Y/N N
Abv Grd Liv Area 2,886
Originating Board BRIGHT
Year Built 1889
Annual Tax Amount $5,763
Tax Year 2020
Lot Size 21.400 Acres
Acres 21.4
Property Description
Welcome to Herringdon Farm! Beautifully sited on 21.4 acres surrounded by larger farms, and ideally located 5 miles south of Middleburg and 3 miles north of The Plains, Herringdon Farm offers the charm of a historic Virginia farmhouse lovingly restored, expanded and updated for modern life. Mature plantings, oak leaf hydrangeas and rolling pastures surround the home. Inside, the light-filled great room has a large, wood burning fireplace and ample space for entertaining. The adjacent country kitchen boasts stainless steel countertops and appliances, perfectly integrated with farmhouse-style cabinetry and stone. The cozy library, in a portion of the house dating from c. 1880, provides a wonderful retreat with a second fireplace and built-in bookcases. The 5 bedrooms all feature hardwood floors and multiple sets of windows, and the 3 recently renovated bathrooms blend farmhouse chic with beautiful tilework and marble. Modern, 4-zone forced heating and A/C, controllable via smartphone app, pairs with your high speed internet connection, and a backup generator protects the home. Outside are three covered porches, the largest of which can be accessed from the great room, kitchen or library, includes an outdoor dining area, romantic swing, and a generous seating area from which to savor the sun setting behind the property s large, fully fenced pasture. Tucked a few steps from the porch, out of sight but sharing the same views, is the 75-foot pool with separate in-ground spa and swinging day bed under the vine-covered pergola. Completing the property are a large garage with a separate equipment bay and walk-up storage space above; garden cottage; large dog-trot shed; greenhouse; pool equipment shed; separate shed for lawn chairs and pool toys; and a historic stone well house. Herringdon Farm is protected by a conservation easement and enjoys low property taxes. It is in the heart of Orange County Hounds hunt territory with excellent ride out opportunities, and is just under 50 miles from Washington, D.C. and 35 miles from Dulles International Airport.
Location
State VA
County Fauquier
Zoning RA
Rooms
Other Rooms Primary Bedroom, Bedroom 2, Bedroom 3, Bedroom 4, Kitchen, Library, Bedroom 1, Great Room, Laundry, Bathroom 1, Primary Bathroom, Full Bath, Half Bath
Main Level Bedrooms 2
Interior
Interior Features Additional Stairway, Attic, Breakfast Area, Built-Ins, Combination Dining/Living, Family Room Off Kitchen, Floor Plan - Traditional, Kitchen - Table Space, Recessed Lighting, Wood Floors
Hot Water Electric
Heating Heat Pump - Electric BackUp
Cooling Central A/C
Flooring Hardwood, Tile/Brick
Fireplaces Number 2
Fireplaces Type Gas/Propane, Mantel(s), Wood
Equipment Dishwasher, Dryer, Microwave, Oven/Range - Gas, Refrigerator, Stainless Steel Appliances, Washer
Fireplace Y
Appliance Dishwasher, Dryer, Microwave, Oven/Range - Gas, Refrigerator, Stainless Steel Appliances, Washer
Heat Source Electric, Propane - Owned
Laundry Main Floor
Exterior
Exterior Feature Porch(es)
Parking Features Garage - Front Entry, Additional Storage Area, Oversized
Garage Spaces 3.0
Fence Board
Pool In Ground
Utilities Available Phone Available, Phone Connected, Propane, Electric Available
Water Access N
View Garden/Lawn, Pasture, Scenic Vista
Roof Type Metal
Accessibility None
Porch Porch(es)
Total Parking Spaces 3
Garage Y
Building
Lot Description Cleared, Front Yard, Private, Stream/Creek, Landscaping, Open, Rear Yard, Rural, SideYard(s)
Story 2
Sewer On Site Septic, Septic < # of BR
Water Well
Architectural Style Farmhouse/National Folk
Level or Stories 2
Additional Building Above Grade
New Construction N
Schools
School District Fauquier County Public Schools
Others
Pets Allowed Y
Senior Community No
Tax ID 6091-23-8051
Ownership Fee Simple
SqFt Source Estimated
Horse Property Y
Horse Feature Paddock
Special Listing Condition Standard
Pets Allowed No Pet Restrictions
Read Less
Want to know what your home might be worth? Contact us for a FREE valuation!

Our team is ready to help you sell your home for the highest possible price ASAP

Bought with Joseph K Allen Jr. • Allen Real Estate

GET MORE INFORMATION





