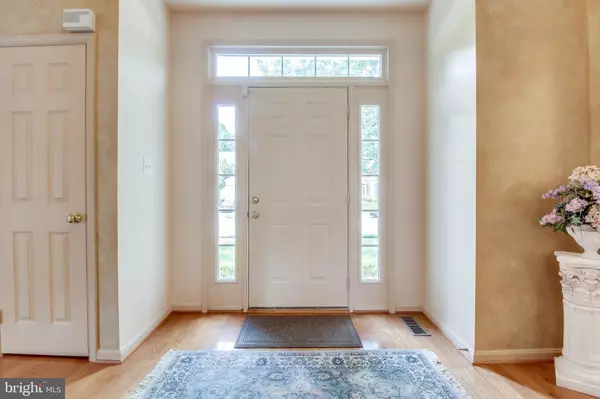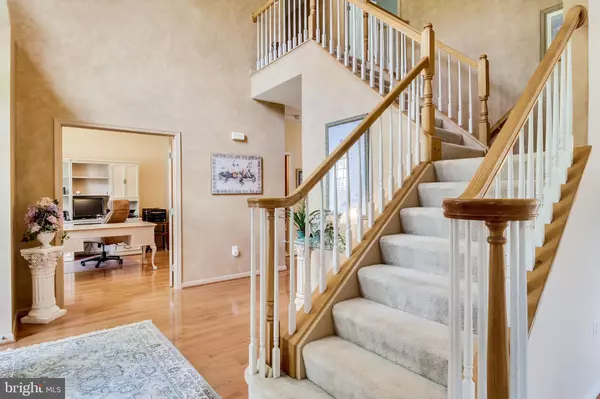$831,500
$825,000
0.8%For more information regarding the value of a property, please contact us for a free consultation.
13069 AUTUMN WILLOW DR Fairfax, VA 22030
5 Beds
4 Baths
4,776 SqFt
Key Details
Sold Price $831,500
Property Type Single Family Home
Sub Type Detached
Listing Status Sold
Purchase Type For Sale
Square Footage 4,776 sqft
Price per Sqft $174
Subdivision Willow Ponds
MLS Listing ID VAFX1140776
Sold Date 08/12/20
Style Traditional
Bedrooms 5
Full Baths 4
HOA Fees $46/qua
HOA Y/N Y
Abv Grd Liv Area 3,034
Originating Board BRIGHT
Year Built 1995
Annual Tax Amount $8,306
Tax Year 2020
Lot Size 9,192 Sqft
Acres 0.21
Property Sub-Type Detached
Property Description
Gorgeous 5BR/4BA 4700+ sqft KHovnanian Turnberry model! Premier location backing to common area privacy! Gleaming oak hardwoods throughout most of main level! Huge open gourmet kitchen w/ white cabinets, granite countertops, stainless steel appliances & large pantry! Main-level laundry, separate dining room, separate living room, private den / BR! Upper level boasts 4BR/2BA! Huge master suite features huge vaulted ceiling & giant walk-in closet, double vanities, separate shower & soaking tub! Walk-out level basement is fully finished & features giant rec room w/ movie theatre & tons of natural light, full bath, utility room & bonus room to use as a bedroom, gym or storage! Walk out to a backyard that backs to wooded privacy! An upper-level Trex deck w/ custom lighting & screened-in upper level porch complement this back yard! Take a walk around the friendly neighborhood or along the miles paved walking paths, and let the kids run on the soccer field! The garage has a third bay behind the front two -- use it for a workshop, storage or to work on that project car! Two minute drive to I-66 HOV Eastbound lanes! Minutes to Fair Lakes shopping, elementary and Middle school, Route 29, and Fairfax County Parkway! This is truly a fantastic home that checks every box! Cal today for your private showing!
Location
State VA
County Fairfax
Zoning 302
Rooms
Basement Connecting Stairway, Full, Fully Finished, Heated, Improved, Interior Access, Outside Entrance, Rear Entrance, Walkout Level, Windows
Main Level Bedrooms 1
Interior
Interior Features Attic, Bar, Breakfast Area, Built-Ins, Carpet, Ceiling Fan(s), Chair Railings, Crown Moldings, Dining Area, Entry Level Bedroom, Family Room Off Kitchen, Floor Plan - Traditional, Formal/Separate Dining Room, Kitchen - Eat-In, Kitchen - Gourmet, Kitchen - Island, Kitchen - Table Space, Primary Bath(s), Pantry, Recessed Lighting, Stall Shower, Tub Shower, Upgraded Countertops, Walk-in Closet(s), WhirlPool/HotTub, Wood Floors
Hot Water Natural Gas
Heating Forced Air
Cooling Ceiling Fan(s), Central A/C
Flooring Hardwood
Fireplaces Number 1
Fireplaces Type Fireplace - Glass Doors, Gas/Propane, Mantel(s)
Equipment Built-In Microwave, Dishwasher, Disposal, Dryer, Icemaker, Microwave, Oven/Range - Gas, Refrigerator, Stainless Steel Appliances, Washer, Water Dispenser, Water Heater
Fireplace Y
Appliance Built-In Microwave, Dishwasher, Disposal, Dryer, Icemaker, Microwave, Oven/Range - Gas, Refrigerator, Stainless Steel Appliances, Washer, Water Dispenser, Water Heater
Heat Source Natural Gas
Laundry Dryer In Unit, Has Laundry, Hookup, Upper Floor, Washer In Unit
Exterior
Exterior Feature Deck(s), Screened
Parking Features Additional Storage Area, Built In, Covered Parking, Garage - Front Entry, Garage Door Opener, Inside Access, Oversized
Garage Spaces 3.0
Water Access N
View Scenic Vista, Trees/Woods
Accessibility Other
Porch Deck(s), Screened
Attached Garage 3
Total Parking Spaces 3
Garage Y
Building
Lot Description Backs - Open Common Area, Front Yard, Landscaping, Level, Premium, Private, Rear Yard, Secluded, SideYard(s)
Story 3
Sewer Public Sewer
Water Public
Architectural Style Traditional
Level or Stories 3
Additional Building Above Grade, Below Grade
New Construction N
Schools
School District Fairfax County Public Schools
Others
Senior Community No
Tax ID 0553 10 0100
Ownership Fee Simple
SqFt Source Assessor
Special Listing Condition Standard
Read Less
Want to know what your home might be worth? Contact us for a FREE valuation!

Our team is ready to help you sell your home for the highest possible price ASAP

Bought with rajesh cheruku • Ikon Realty
GET MORE INFORMATION





