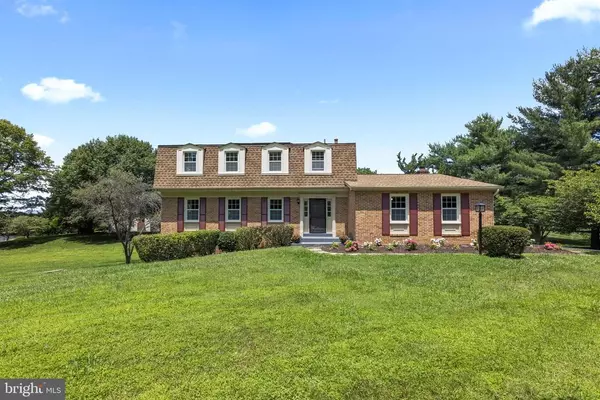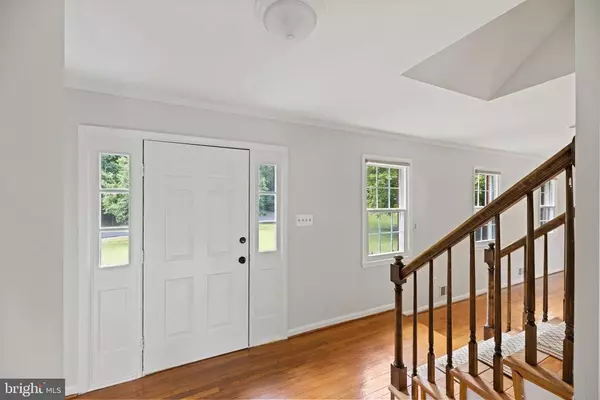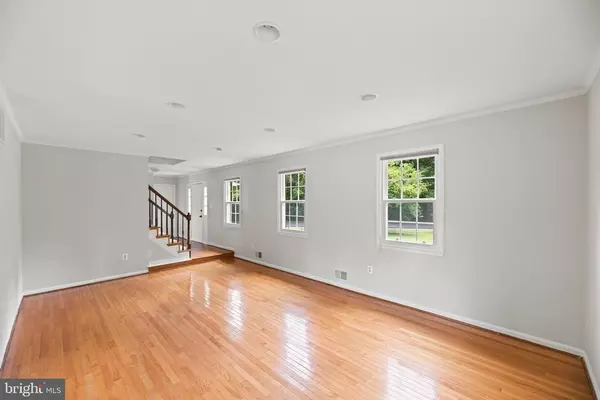$885,000
$925,000
4.3%For more information regarding the value of a property, please contact us for a free consultation.
10906 EQUESTRIAN CT Reston, VA 20190
5 Beds
4 Baths
3,468 SqFt
Key Details
Sold Price $885,000
Property Type Single Family Home
Sub Type Detached
Listing Status Sold
Purchase Type For Sale
Square Footage 3,468 sqft
Price per Sqft $255
Subdivision Equestrian Park
MLS Listing ID VAFX1209452
Sold Date 07/15/21
Style Colonial
Bedrooms 5
Full Baths 3
Half Baths 1
HOA Fees $12/ann
HOA Y/N Y
Abv Grd Liv Area 2,368
Originating Board BRIGHT
Year Built 1979
Annual Tax Amount $8,860
Tax Year 2020
Lot Size 1.258 Acres
Acres 1.26
Property Description
This elegant single-family home sits atop almost 1.5 acres of highly versatile land just steps from Lake Fairfax Park. Homes in this former equestrian neighborhood are rarely available for sale and highly sought after, and you'll know why people stay when you turn into this peaceful and wooded neighborhood, called Equestrian Park, in the heart of Reston. This 5-bedroom, 3.5 bath home is spacious, freshly painted, and ready for you to make your own. Upon entry, you will find beautiful oak hardwood floors throughout both the first and second floors. A bright and spacious living room is practically begging to hold your grand piano or a lifetime collection of books. The oversized dining room feels bright from the bay window and is perfect for hosting Thanksgiving with plenty of room for everyone and their friends. The kitchen, in the heart of the home, boasts granite countertops and stainless steel appliances and is open to an inviting breakfast nook with beautiful views of the backyard through the bay window. A generous family room where you can cozy up to the wood-burning fireplace wrapped by a brick wall with accenting woodwork. Upstairs, you will find 4 generously sized bedrooms, including a large primary bedroom with a roomy en-suite bathroom and a walk-in closet. The lower level includes an additional approximately 1100 finished square feet and includes a guest bedroom, full bathroom, and rec. room. The expansive recreation room is lit by natural light from the side windows and a walkout sliding door to the backyard. With a two-car side-entry garage, this elegant corner home is situated nicely on the land with plenty of room to play ball, relax on the deck, or even put in a pool. Recent updates include a new roof (March 2021), new windows (June 2021). There is a solar hot-water system and fresh paint throughout the home and garage. Come enjoy the access to Metro, commuting routes, Dulles Airport, and the vibrance of Reston amenities, all from this peaceful neighborhood and elegant home.
Location
State VA
County Fairfax
Zoning 101
Rooms
Other Rooms Living Room, Dining Room, Primary Bedroom, Bedroom 2, Bedroom 3, Bedroom 4, Bedroom 5, Kitchen, Family Room, Foyer, Breakfast Room, Recreation Room, Bathroom 2, Bathroom 3, Bonus Room, Primary Bathroom
Basement Fully Finished, Outside Entrance, Rear Entrance, Walkout Level, Windows
Interior
Interior Features Breakfast Area, Floor Plan - Traditional, Formal/Separate Dining Room, Kitchen - Eat-In, Walk-in Closet(s), Wood Floors, Other
Hot Water Solar, Electric
Heating Heat Pump(s)
Cooling Central A/C
Flooring Hardwood
Fireplaces Number 1
Fireplaces Type Brick, Fireplace - Glass Doors, Wood
Equipment Cooktop - Down Draft, Dishwasher, Disposal, Dryer, Oven - Wall, Refrigerator, Stainless Steel Appliances, Trash Compactor, Washer, Water Heater - Solar
Fireplace Y
Appliance Cooktop - Down Draft, Dishwasher, Disposal, Dryer, Oven - Wall, Refrigerator, Stainless Steel Appliances, Trash Compactor, Washer, Water Heater - Solar
Heat Source Electric, Oil
Laundry Basement
Exterior
Parking Features Garage - Side Entry, Garage Door Opener, Built In
Garage Spaces 6.0
Water Access N
View Garden/Lawn, Trees/Woods
Roof Type Architectural Shingle
Accessibility None
Attached Garage 2
Total Parking Spaces 6
Garage Y
Building
Lot Description Backs to Trees, Corner, Cul-de-sac, Front Yard, Landscaping, Open, Partly Wooded, Rear Yard
Story 3
Sewer Public Sewer
Water Public
Architectural Style Colonial
Level or Stories 3
Additional Building Above Grade, Below Grade
New Construction N
Schools
Elementary Schools Sunrise Valley
Middle Schools Hughes
High Schools South Lakes
School District Fairfax County Public Schools
Others
Senior Community No
Tax ID 0183 07 0013
Ownership Fee Simple
SqFt Source Assessor
Acceptable Financing Cash, Conventional, FHA, VA
Listing Terms Cash, Conventional, FHA, VA
Financing Cash,Conventional,FHA,VA
Special Listing Condition Standard
Read Less
Want to know what your home might be worth? Contact us for a FREE valuation!

Our team is ready to help you sell your home for the highest possible price ASAP

Bought with Mohammad Reza Rofougaran • Northern Virginia Homes

GET MORE INFORMATION





