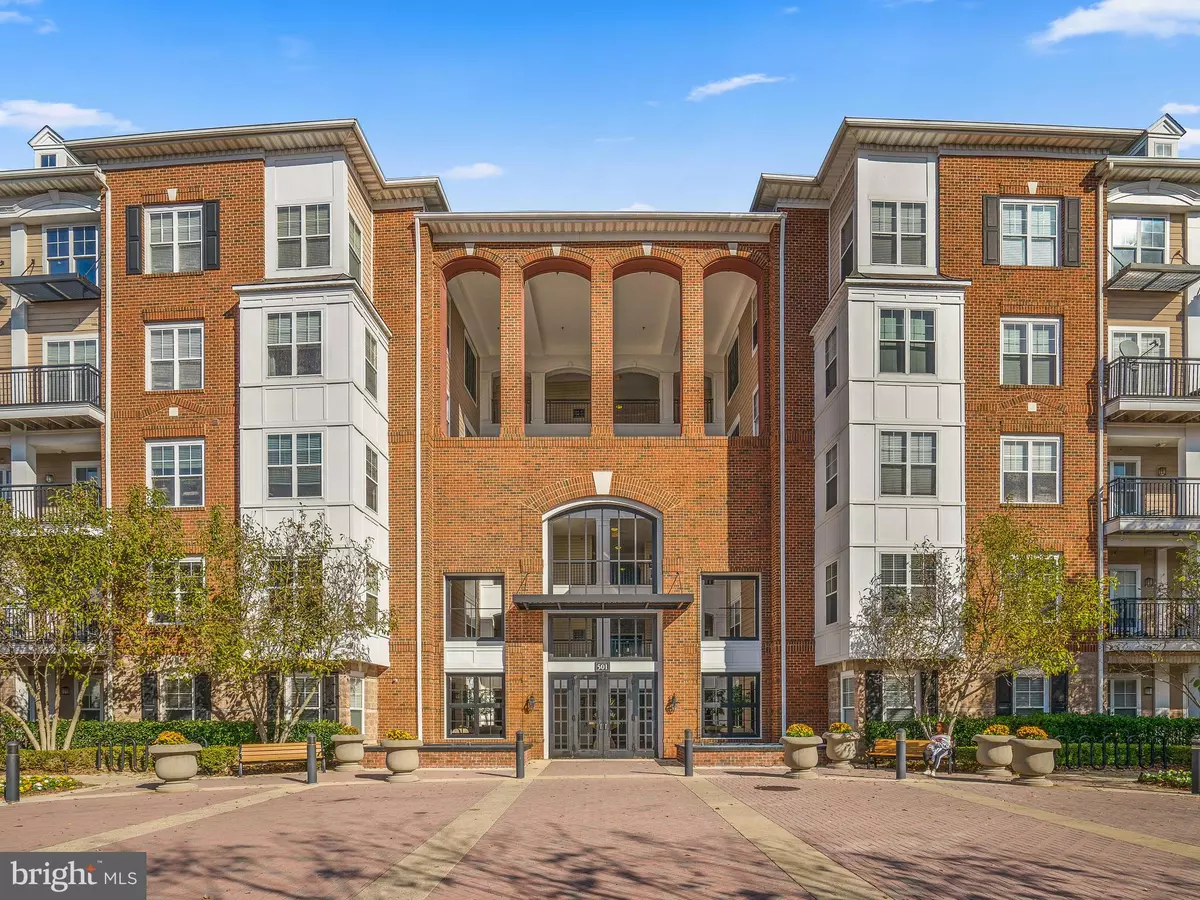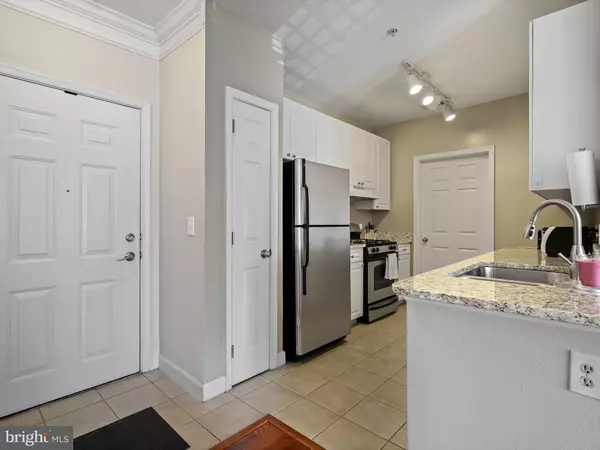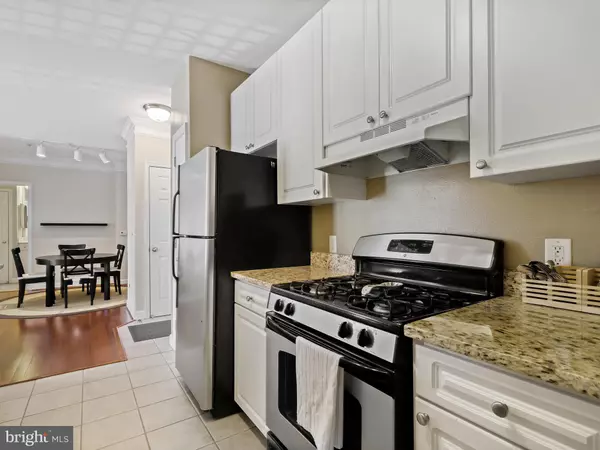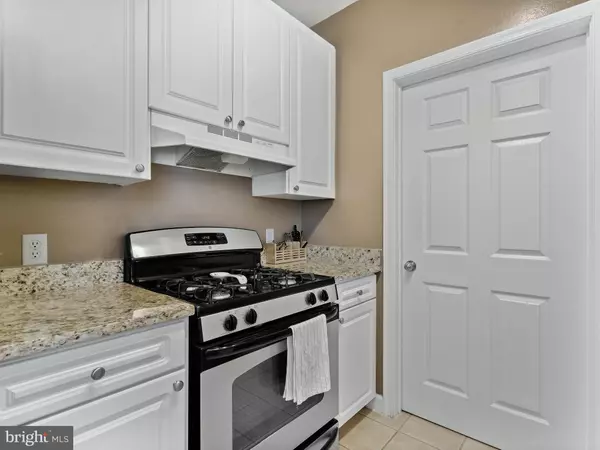$340,000
$344,888
1.4%For more information regarding the value of a property, please contact us for a free consultation.
501 HUNGERFORD DR #103 Rockville, MD 20850
2 Beds
2 Baths
1,186 SqFt
Key Details
Sold Price $340,000
Property Type Condo
Sub Type Condo/Co-op
Listing Status Sold
Purchase Type For Sale
Square Footage 1,186 sqft
Price per Sqft $286
Subdivision Fitz At Rockville Town C
MLS Listing ID MDMC686470
Sold Date 02/18/20
Style Contemporary
Bedrooms 2
Full Baths 2
Condo Fees $475/mo
HOA Y/N N
Abv Grd Liv Area 1,186
Originating Board BRIGHT
Year Built 2003
Annual Tax Amount $4,135
Tax Year 2019
Property Description
Spectacular updated luxury condo in the heart of Rockville! Your new home provides the convenience of a city lifestyle in a comfortable community setting. Super convenient location and just a stones throw from the Rockville Metro and everything Rockville Town Center has to offer. Welcoming kitchen features granite, stainless steel, double sink with upgraded ceramic tile floor. Don't miss the breathtaking cherry wood floors throughout living and dining area. Choose between 2 Master bedrooms, both with walk in closets and ensuite baths. After a long day head through the french doors to your private sun drenched balcony to unwind and relax. Brand new windows throughout entire unit. In unit washer and dryer. Two assigned parking spaces, on the same level and a short distance from the unit. Don't miss the bonus oversized storage unit (10x7). Life at the Fitz awaits you! Make sure to check out our professional video tour: https://vimeo.com/373466954UNIT CAN BE DIFFICULT TO FIND- CLICK THIS LINK FOR STEP BY STEP VIDEO INSTRUCTIONS https://vimeo.com/378318509/148d9537f6
Location
State MD
County Montgomery
Zoning TC02
Rooms
Main Level Bedrooms 2
Interior
Interior Features Crown Moldings, Dining Area, Kitchen - Galley, Kitchen - Gourmet, Primary Bath(s), Upgraded Countertops, Wood Floors
Heating Forced Air
Cooling Central A/C
Equipment Dishwasher, Disposal, Dryer, Exhaust Fan, Icemaker, Microwave, Oven/Range - Gas, Refrigerator, Washer
Fireplace N
Window Features Double Pane,Insulated,Screens,Vinyl Clad
Appliance Dishwasher, Disposal, Dryer, Exhaust Fan, Icemaker, Microwave, Oven/Range - Gas, Refrigerator, Washer
Heat Source Natural Gas
Exterior
Exterior Feature Balcony, Brick
Parking Features Covered Parking
Garage Spaces 2.0
Amenities Available Bar/Lounge, Billiard Room, Club House, Common Grounds, Community Center, Elevator, Exercise Room, Extra Storage, Party Room, Pool - Outdoor
Water Access N
Accessibility 32\"+ wide Doors
Porch Balcony, Brick
Attached Garage 2
Total Parking Spaces 2
Garage Y
Building
Story 1
Unit Features Garden 1 - 4 Floors
Sewer Private Sewer
Water Public
Architectural Style Contemporary
Level or Stories 1
Additional Building Above Grade, Below Grade
New Construction N
Schools
School District Montgomery County Public Schools
Others
HOA Fee Include Lawn Care Front,Lawn Maintenance,Management,Pool(s),Reserve Funds,Trash,Snow Removal,Fiber Optics at Dwelling,High Speed Internet
Senior Community No
Tax ID 160403486404
Ownership Condominium
Special Listing Condition Standard
Read Less
Want to know what your home might be worth? Contact us for a FREE valuation!

Our team is ready to help you sell your home for the highest possible price ASAP

Bought with Nurit Coombe • The Agency DC

GET MORE INFORMATION





