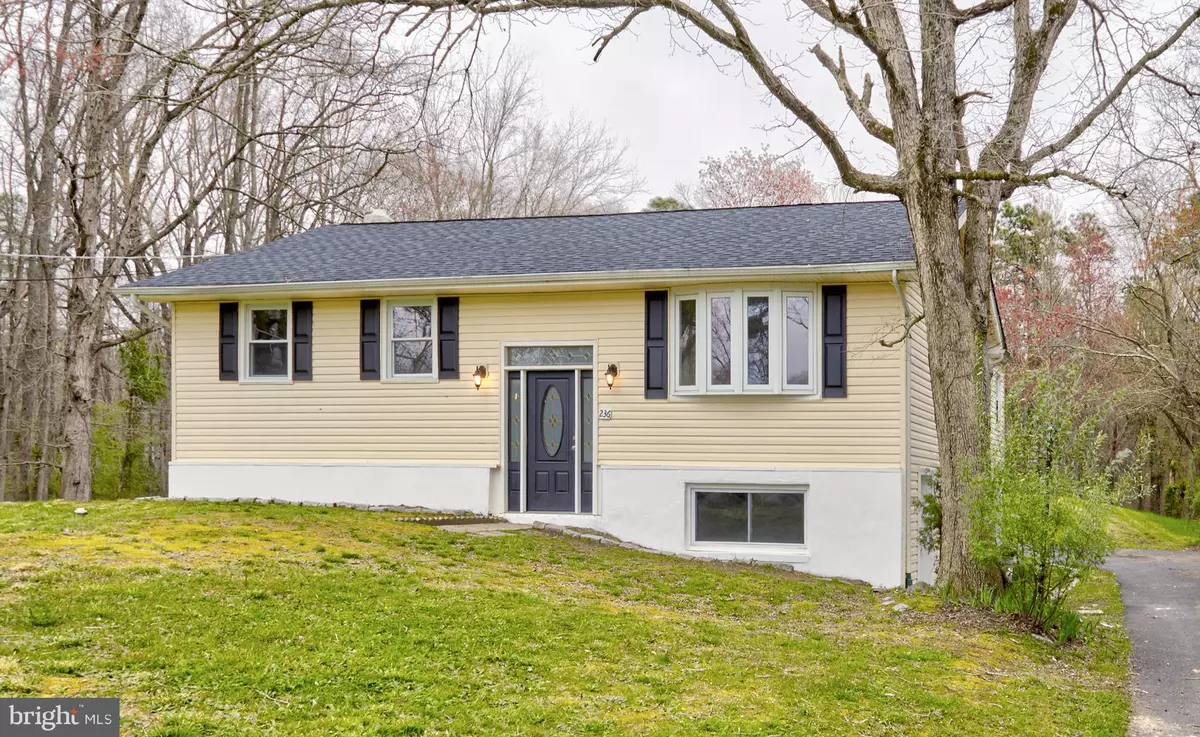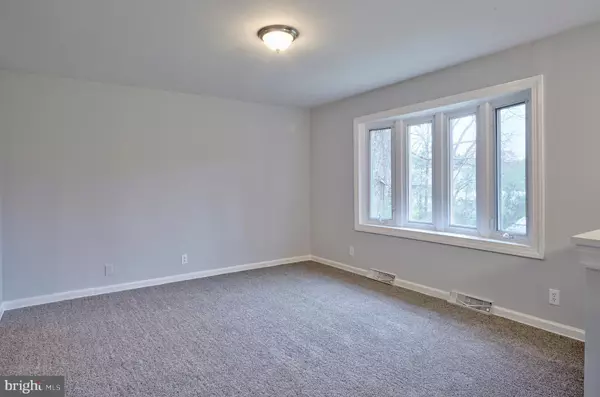$207,500
$204,900
1.3%For more information regarding the value of a property, please contact us for a free consultation.
236 WILLIAMSTOWN RD Berlin, NJ 08009
5 Beds
2 Baths
1,134 SqFt
Key Details
Sold Price $207,500
Property Type Single Family Home
Sub Type Detached
Listing Status Sold
Purchase Type For Sale
Square Footage 1,134 sqft
Price per Sqft $182
Subdivision None Available
MLS Listing ID NJCD391830
Sold Date 06/24/20
Style Bi-level
Bedrooms 5
Full Baths 2
HOA Y/N N
Abv Grd Liv Area 1,134
Originating Board BRIGHT
Year Built 1970
Annual Tax Amount $5,411
Tax Year 2019
Lot Dimensions 100.00 x 327.82
Property Description
Totally Remodeled 5 Bedroom, 2 Full Baths On Approximate 3/4 Acres. Sits Back Off Of The Road. Big Yard. Backs To Trees. Has In Law Suite Potential. Features Include: Gas Heat, Central Air, Not New, But Not Very Old: Roof, Septic, Electrical Panel & Tankless Water Heater. Vinyl Siding, Vinyl Windows, 6 Panel doors, New Flooring: Carpet, Laminate & Tile, Extra Long Driveway. Main Floor Has A Bright, Sunny Living Room, Dining Room, Gorgeous Kitchen, Big Family Room With Sliders Leading to 16 x 15 Deck, 3 Bedrooms & 1 New Full Bathroom. The Lower Level Has Another Family Room With It's Own Private Entrance, 2 More Bedrooms & Another Full Bathroom, Plus A Laundry & Storage Area. The Kitchen Has New Cabinets, Tile Back Splash, Stainless Steel: Gas Range, Microwave, Dishwasher & Side By Side Refrigerator. Main Floor Full Bathroom Has A Tub With Jets, New Vanity & Toilet, Linen Closet & Tile Floor & Shower Surround. This Is A Very Nice Home. Nothing To Do, But Pack Your Bags & Move Right In.
Location
State NJ
County Camden
Area Winslow Twp (20436)
Zoning PI3
Rooms
Other Rooms Living Room, Dining Room, Primary Bedroom, Bedroom 2, Bedroom 3, Bedroom 4, Bedroom 5, Kitchen, Family Room, Full Bath
Basement Fully Finished, Daylight, Partial, Interior Access, Outside Entrance, Side Entrance, Windows
Main Level Bedrooms 3
Interior
Interior Features Carpet, Chair Railings, Crown Moldings, Dining Area, Floor Plan - Traditional, Formal/Separate Dining Room, Kitchen - Eat-In, Kitchen - Table Space, Tub Shower, Attic, Combination Kitchen/Dining, Entry Level Bedroom, Family Room Off Kitchen, Recessed Lighting
Hot Water Tankless
Heating Forced Air
Cooling Central A/C
Flooring Laminated, Ceramic Tile, Carpet
Equipment Built-In Microwave, Dishwasher, Oven/Range - Gas, Refrigerator, Washer/Dryer Hookups Only, Stainless Steel Appliances, Water Heater - Tankless
Window Features Vinyl Clad
Appliance Built-In Microwave, Dishwasher, Oven/Range - Gas, Refrigerator, Washer/Dryer Hookups Only, Stainless Steel Appliances, Water Heater - Tankless
Heat Source Natural Gas
Laundry Basement, Lower Floor
Exterior
Garage Spaces 8.0
Water Access N
Roof Type Shingle
Accessibility 2+ Access Exits, Doors - Lever Handle(s)
Total Parking Spaces 8
Garage N
Building
Lot Description Backs to Trees, Cleared, Front Yard, Private, Rear Yard, SideYard(s)
Story 2
Sewer On Site Septic
Water Well
Architectural Style Bi-level
Level or Stories 2
Additional Building Above Grade, Below Grade
New Construction N
Schools
School District Winslow Township Public Schools
Others
Senior Community No
Tax ID 36-02703-00007 01
Ownership Fee Simple
SqFt Source Assessor
Acceptable Financing FHA, VA, Conventional, Cash
Horse Property N
Listing Terms FHA, VA, Conventional, Cash
Financing FHA,VA,Conventional,Cash
Special Listing Condition Standard
Read Less
Want to know what your home might be worth? Contact us for a FREE valuation!

Our team is ready to help you sell your home for the highest possible price ASAP

Bought with Nicole A Tobias • Keller Williams Realty - Cherry Hill
GET MORE INFORMATION





