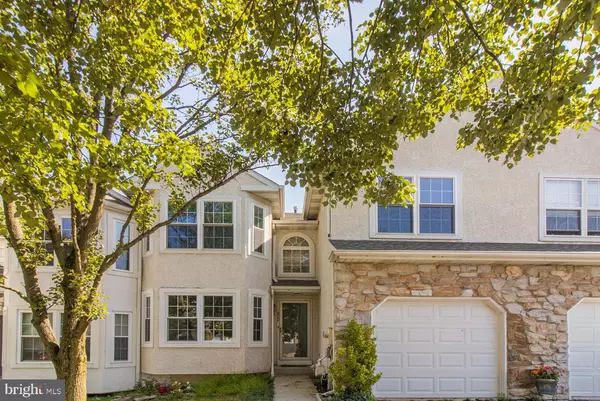$386,000
$359,990
7.2%For more information regarding the value of a property, please contact us for a free consultation.
1820 HOOD LN Ambler, PA 19002
3 Beds
3 Baths
2,714 SqFt
Key Details
Sold Price $386,000
Property Type Townhouse
Sub Type Interior Row/Townhouse
Listing Status Sold
Purchase Type For Sale
Square Footage 2,714 sqft
Price per Sqft $142
Subdivision Meadow View Ests
MLS Listing ID PAMC2011382
Sold Date 09/28/21
Style Colonial
Bedrooms 3
Full Baths 2
Half Baths 1
HOA Fees $108/qua
HOA Y/N Y
Abv Grd Liv Area 2,114
Originating Board BRIGHT
Year Built 1993
Annual Tax Amount $7,867
Tax Year 2021
Lot Size 3,326 Sqft
Acres 0.08
Lot Dimensions 28.00 x 119.00
Property Description
ALL OFFERS DUE 6PM WEDNESDAY SEPTEMBER 15TH. Presenting 1820 Hood Lane. Whether you are an investor looking for a great rental property, or a primary resident looking for the perfect way into Upper Dublin for under $400k, 1820 Hood Lane is the house for you! This fabulous Meadowview Estates Townhouse is ready for you to buy and put your finishing touches into. The 3 bedroom, 2.5 bath home boasts over 1,000 square feet of living space on each floor, as well as a 600 square foot finished basement, private deck and attached garage with interior access. Enter the home into your over-sized Family Room, with the entrance to the Garage and the Powder Room both to your right. Continue walking through the open floor plan, into the Dining Room and then into the Breakfast area and Kitchen. The entrance to the deck is off the Breakfast area and your new Kitchen enjoys plenty of counter stop space, cabinet space, pantry closets and newer appliances. Head upstairs to find a huge Primary Suite complete with a massive Bedroom, walk-in closet and a Primary Bathroom that delivers a stall shower, huge jetted tub and two vanities. The Laundry facilities and second full Bathroom are also upstairs, as are two more well sized Bedrooms with large closets. Downstairs is a fully finished basement with hardwood floors and separate storage areas, that was absolutely 100% dry during all the recent storms!! You will love owning in the community atmosphere of Meadowview Estates. The development is located in the award winning Upper Dublin School District, is conveniently located to 309, 276, 476 and Welsh Road and is minutes from places such as Ambler's Main Street, Temple Ambler, Mondauk Park and the brand new Promenade. With a radon mitigation system already installed, a new roof installed in 2018, new windows throughout the home (top floor 2018, and lower flow 2020), the stucco tested and remediated in 2016, new HVAC in 2014 and new carpet and paint in August 2021, most of the big ticket items have already been done. The home is priced, so that you can move in and enjoy all the upgrades already done and then update the Kitchen and Bathrooms over time as you please. Vacant and set to go and show!
Location
State PA
County Montgomery
Area Upper Dublin Twp (10654)
Zoning A
Rooms
Basement Full, Fully Finished
Interior
Interior Features Breakfast Area, Carpet, Ceiling Fan(s), Combination Kitchen/Dining, Dining Area, Family Room Off Kitchen, Floor Plan - Traditional, Formal/Separate Dining Room, Kitchen - Eat-In, Pantry, Primary Bath(s), Tub Shower, Stall Shower, Wood Floors, WhirlPool/HotTub
Hot Water Natural Gas
Heating Forced Air
Cooling Central A/C
Flooring Wood, Tile/Brick, Carpet
Equipment Built-In Range, Dishwasher, Disposal
Fireplace N
Appliance Built-In Range, Dishwasher, Disposal
Heat Source Natural Gas
Laundry Upper Floor
Exterior
Exterior Feature Deck(s)
Parking Features Additional Storage Area, Garage - Front Entry, Garage Door Opener, Inside Access
Garage Spaces 3.0
Utilities Available Cable TV Available, Electric Available, Natural Gas Available, Sewer Available, Water Available
Water Access N
Roof Type Shingle
Accessibility None
Porch Deck(s)
Attached Garage 1
Total Parking Spaces 3
Garage Y
Building
Story 3
Foundation Concrete Perimeter
Sewer Public Sewer
Water Public
Architectural Style Colonial
Level or Stories 3
Additional Building Above Grade, Below Grade
New Construction N
Schools
Elementary Schools Maple Glen
Middle Schools Sandy Run
High Schools Upper Dublin
School District Upper Dublin
Others
HOA Fee Include Common Area Maintenance,Lawn Maintenance,Snow Removal
Senior Community No
Tax ID 54-00-08680-966
Ownership Fee Simple
SqFt Source Assessor
Security Features Security System
Acceptable Financing Conventional, Cash
Listing Terms Conventional, Cash
Financing Conventional,Cash
Special Listing Condition Standard
Read Less
Want to know what your home might be worth? Contact us for a FREE valuation!

Our team is ready to help you sell your home for the highest possible price ASAP

Bought with Tina Lam • Compass RE
GET MORE INFORMATION





