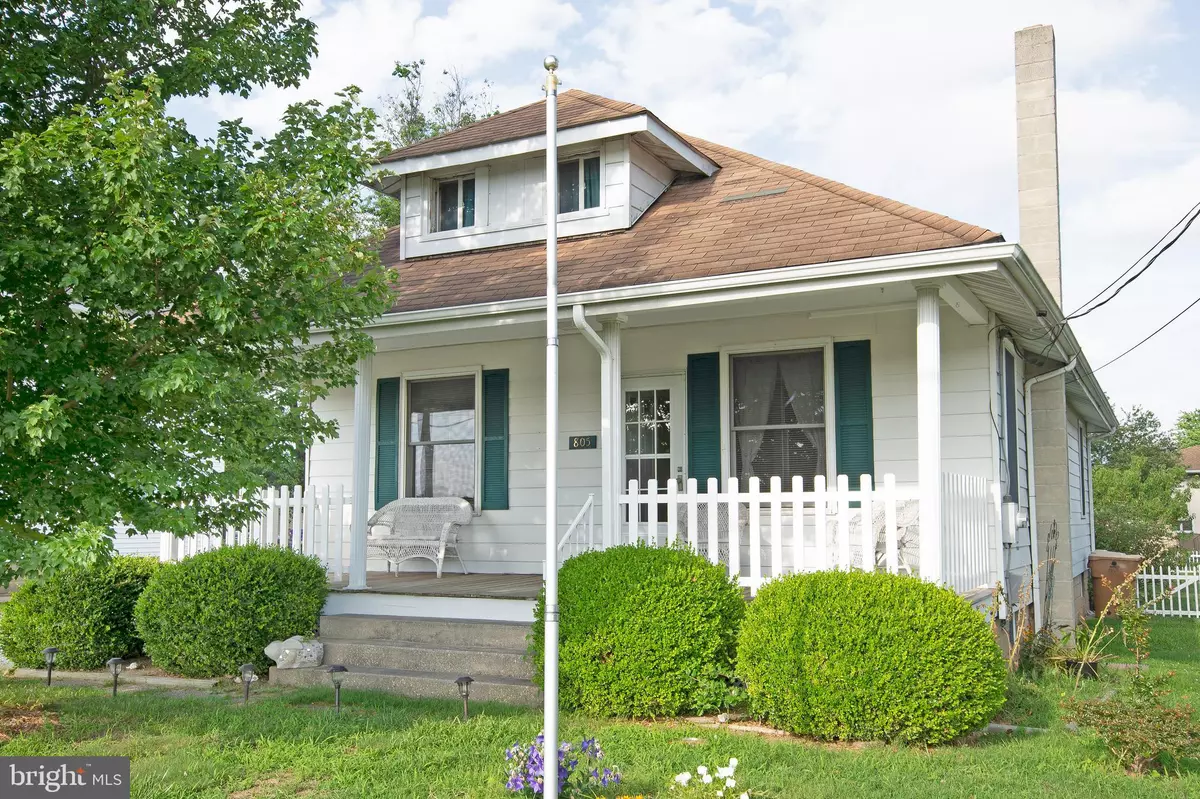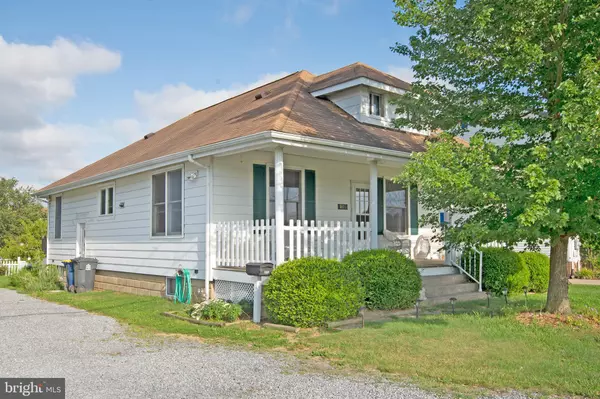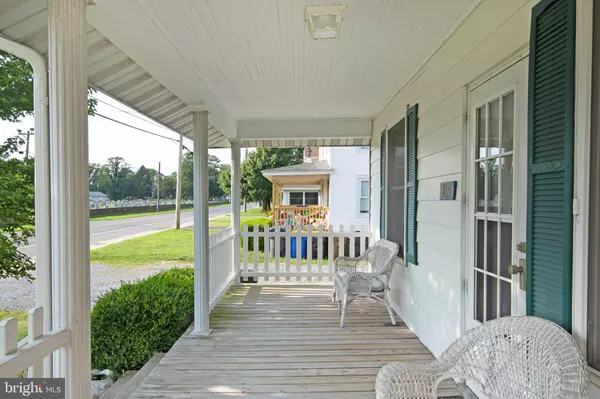$172,000
$175,000
1.7%For more information regarding the value of a property, please contact us for a free consultation.
805 N WALNUT ST Milford, DE 19963
3 Beds
1 Bath
1,387 SqFt
Key Details
Sold Price $172,000
Property Type Single Family Home
Sub Type Detached
Listing Status Sold
Purchase Type For Sale
Square Footage 1,387 sqft
Price per Sqft $124
Subdivision None Available
MLS Listing ID DEKT240400
Sold Date 09/18/20
Style Craftsman
Bedrooms 3
Full Baths 1
HOA Y/N N
Abv Grd Liv Area 1,387
Originating Board BRIGHT
Year Built 1930
Annual Tax Amount $909
Tax Year 2019
Lot Size 9,000 Sqft
Acres 0.21
Lot Dimensions 60.00 x 150.00
Property Description
Cozy, Comfortable, & Cute "Craftsman's" style home has three bedrooms, one full bath, and is located in a well established and convenient location. Enjoy an evenings walk to "Historical Downtown" Milford where you will find Pubs, Coffee shops, Theater, Specialty Shops, Eateries, and the beautiful Riverwalk that unites Kent & Sussex Counties. Put the "Welcome" mat on the large front porch and invite all in to the spacious living area. Separate dining space for all occasions. Kitchen with freshly painted cabinets and ample counter space for creating your favorite dishes. Three nicely sized bedrooms and a well located full bath. Create your own personal space in the full basement that is partially finished with a laundry area. Great space for an in home gym, crafting area, office space or large gathering space. Large rear deck that overlooks the rear yard has small fenced in area for your fur babies and storage shed for gardening tools. City of Milford utilities. A short drive to the new Bayhealth Sussex Complex, Delaware Bay, and the Ocean resort areas. Great local shopping and other everyday necessities. Seller is giving a AHS home warranty to the new owner of this charmer!
Location
State DE
County Kent
Area Milford (30805)
Zoning R2
Direction West
Rooms
Other Rooms Living Room, Dining Room, Primary Bedroom, Bedroom 2, Bedroom 3, Kitchen
Basement Partially Finished
Main Level Bedrooms 3
Interior
Interior Features Carpet, Ceiling Fan(s), Dining Area, Floor Plan - Traditional, Tub Shower
Hot Water Electric
Heating Heat Pump - Electric BackUp
Cooling Heat Pump(s)
Flooring Vinyl
Equipment Built-In Range, Dryer, Oven/Range - Electric, Washer, Water Heater
Furnishings No
Fireplace N
Window Features Insulated
Appliance Built-In Range, Dryer, Oven/Range - Electric, Washer, Water Heater
Heat Source Electric
Laundry Basement
Exterior
Exterior Feature Deck(s), Patio(s)
Garage Spaces 3.0
Fence Partially
Utilities Available Cable TV
Water Access N
View Street
Roof Type Unknown
Street Surface Black Top
Accessibility None
Porch Deck(s), Patio(s)
Road Frontage City/County
Total Parking Spaces 3
Garage N
Building
Lot Description Cleared, Landscaping
Story 1
Foundation Block
Sewer Public Septic
Water Public
Architectural Style Craftsman
Level or Stories 1
Additional Building Above Grade, Below Grade
Structure Type Dry Wall,Paneled Walls
New Construction N
Schools
Middle Schools Milford Central Academy
High Schools Milford
School District Milford
Others
Senior Community No
Tax ID MD-16-17418-02-1200-000
Ownership Fee Simple
SqFt Source Assessor
Acceptable Financing Cash, Conventional, FHA, USDA
Horse Property N
Listing Terms Cash, Conventional, FHA, USDA
Financing Cash,Conventional,FHA,USDA
Special Listing Condition Standard
Read Less
Want to know what your home might be worth? Contact us for a FREE valuation!

Our team is ready to help you sell your home for the highest possible price ASAP

Bought with Joanne Marie Wingrove • First Class Properties
GET MORE INFORMATION





