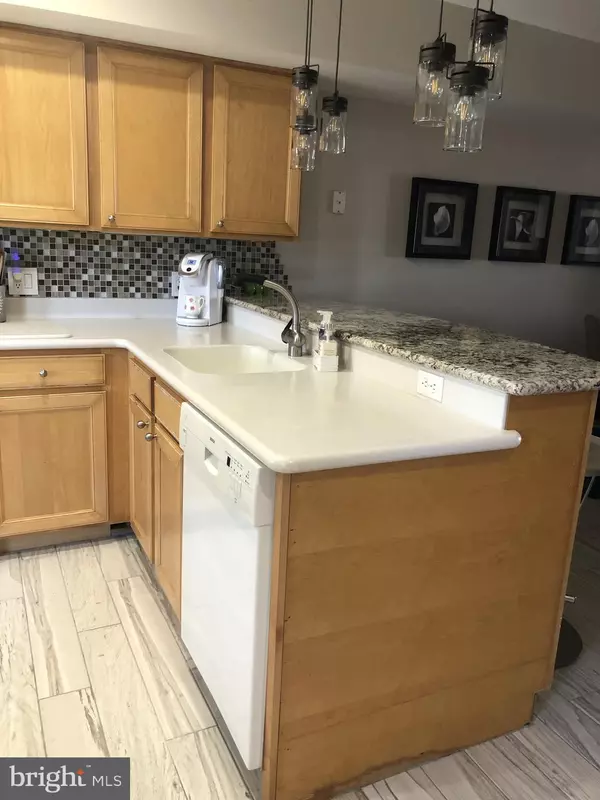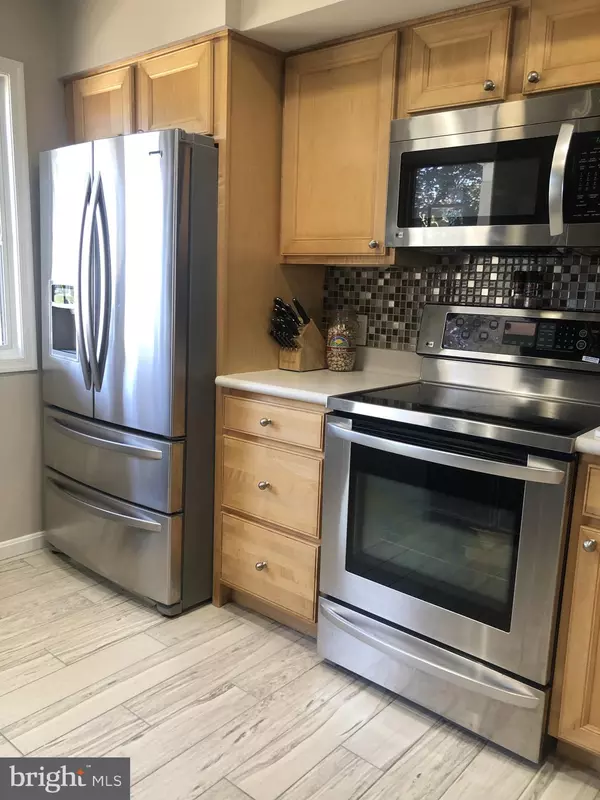$435,000
$429,000
1.4%For more information regarding the value of a property, please contact us for a free consultation.
25-E QUEEN ELIZABETH CT Chester, MD 21619
3 Beds
3 Baths
1,680 SqFt
Key Details
Sold Price $435,000
Property Type Condo
Sub Type Condo/Co-op
Listing Status Sold
Purchase Type For Sale
Square Footage 1,680 sqft
Price per Sqft $258
Subdivision Queens Landing
MLS Listing ID MDQA2000334
Sold Date 08/27/21
Style Spanish,Loft with Bedrooms
Bedrooms 3
Full Baths 2
Half Baths 1
Condo Fees $449/mo
HOA Y/N N
Abv Grd Liv Area 1,680
Originating Board BRIGHT
Year Built 1985
Annual Tax Amount $2,769
Tax Year 2021
Property Description
Welcome to Paradise! Awake every morning to the sunrise on the Chester River directly off the Chesapeake Bay in Maryland. Porcelain tile entry with "river rock" insert. Breathtaking view as you enter the main floor of this quite townhouse style condo with three levels above ground. Interior Renovated in 2005 with complete exterior community restoration project completed in 2016. 2 bedroom with a 2/3 floor loft and 2 1/2 bathrooms, including the Kohler Rain shower w/body sprays. New Roof 2020 with 4 new skylights w/room darkening blinds installed 2 on vaulted ceiling. Neutral color throughout home. Porcelain tile floors on main floor followed by two carpeted stairways & floors. Each bedroom includes a sailcloth ceiling fan with attached lighting. This unit also has ample storage with four attached sheds. The Stackable Washer & Dryer closet is located on same floor as bedrooms. There is also a separately deeded 25' marina slip available on pier F in our protected harbour.
Location
State MD
County Queen Annes
Zoning UR
Direction Northwest
Rooms
Other Rooms Living Room, Bedroom 2, Bedroom 3, Kitchen, Loft, Full Bath, Half Bath
Interior
Interior Features Carpet, Ceiling Fan(s), Combination Dining/Living, Combination Kitchen/Living, Floor Plan - Open, Kitchen - Efficiency, Kitchen - Island, Primary Bedroom - Bay Front, Skylight(s), Stall Shower, Upgraded Countertops, Wood Floors, Other
Hot Water Electric
Heating Heat Pump(s), Programmable Thermostat
Cooling Attic Fan, Ceiling Fan(s), Central A/C
Flooring Carpet, Ceramic Tile, Hardwood, Marble
Fireplaces Number 1
Fireplaces Type Gas/Propane, Insert
Equipment Built-In Microwave, Cooktop, Dishwasher, Disposal, Dryer, Dryer - Electric, Dryer - Front Loading, Exhaust Fan, Icemaker, Oven/Range - Electric, Refrigerator, Stainless Steel Appliances, Washer, Washer - Front Loading, Washer/Dryer Stacked, Water Heater
Fireplace Y
Window Features Double Pane,Screens,Skylights
Appliance Built-In Microwave, Cooktop, Dishwasher, Disposal, Dryer, Dryer - Electric, Dryer - Front Loading, Exhaust Fan, Icemaker, Oven/Range - Electric, Refrigerator, Stainless Steel Appliances, Washer, Washer - Front Loading, Washer/Dryer Stacked, Water Heater
Heat Source Electric, Propane - Owned
Laundry Dryer In Unit, Upper Floor, Washer In Unit
Exterior
Exterior Feature Balcony, Deck(s), Patio(s), Porch(es)
Fence Decorative, Masonry/Stone
Utilities Available Cable TV, Electric Available
Amenities Available Bike Trail, Boat Dock/Slip, Cable, Club House, Fencing, Fitness Center, Marina/Marina Club, Meeting Room, Pier/Dock, Pool - Outdoor, Racquet Ball, Swimming Pool, Tennis Courts, Exercise Room
Water Access Y
View Bay, Harbor, Marina, Pond, River, Scenic Vista, Water
Roof Type Shingle,Composite
Accessibility 2+ Access Exits, 36\"+ wide Halls, Accessible Switches/Outlets, Low Bathroom Mirrors
Porch Balcony, Deck(s), Patio(s), Porch(es)
Garage N
Building
Lot Description Landscaping
Story 3
Foundation Slab
Sewer Public Sewer
Water Public
Architectural Style Spanish, Loft with Bedrooms
Level or Stories 3
Additional Building Above Grade, Below Grade
Structure Type Vaulted Ceilings,Dry Wall
New Construction N
Schools
Elementary Schools Kent Island
Middle Schools Stevensville
High Schools Kent Island
School District Queen Anne'S County Public Schools
Others
Pets Allowed Y
HOA Fee Include All Ground Fee,Common Area Maintenance,Health Club,Insurance,Lawn Maintenance,Lawn Care Front,Lawn Care Rear,Lawn Care Side,Management,Recreation Facility,Reserve Funds,Road Maintenance,Snow Removal,Trash,Water
Senior Community No
Tax ID 1804092481
Ownership Condominium
Security Features Smoke Detector
Acceptable Financing Cash, Conventional, FHA, VA
Listing Terms Cash, Conventional, FHA, VA
Financing Cash,Conventional,FHA,VA
Special Listing Condition Standard
Pets Allowed Case by Case Basis
Read Less
Want to know what your home might be worth? Contact us for a FREE valuation!

Our team is ready to help you sell your home for the highest possible price ASAP

Bought with Evguenia Mathur • Realty Advantage
GET MORE INFORMATION





