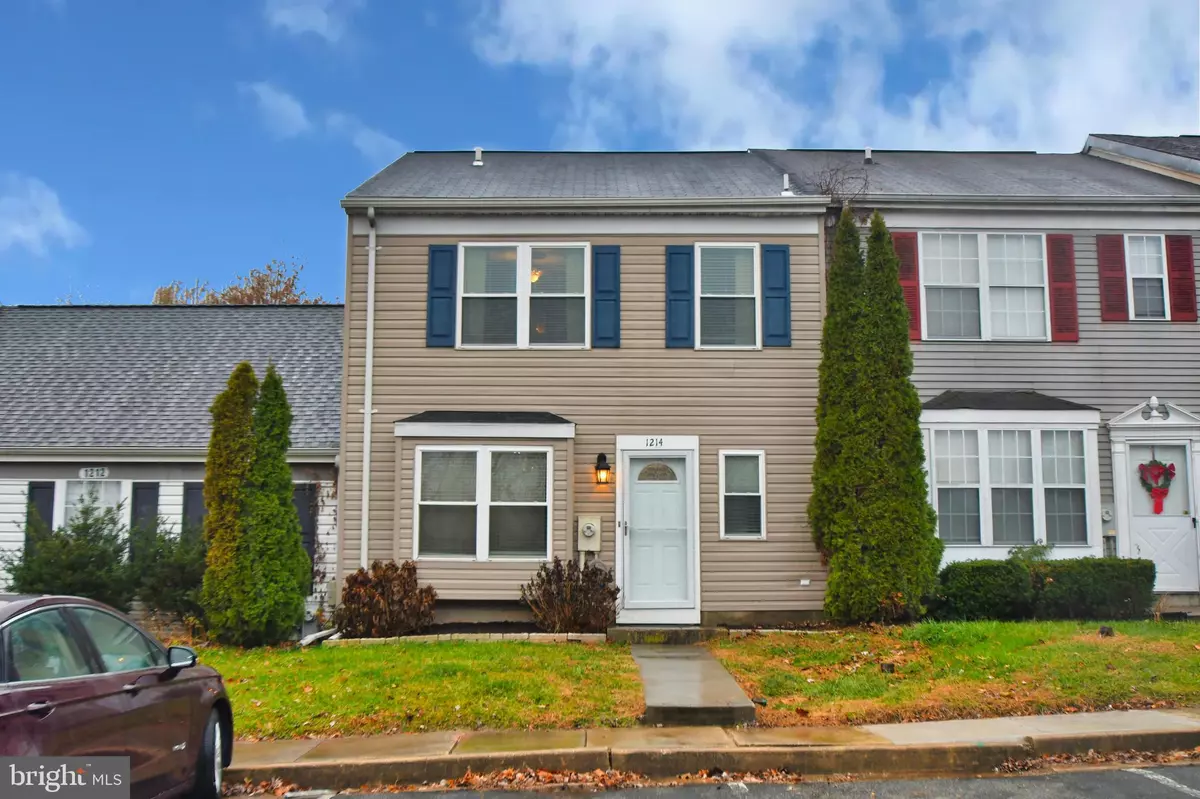$171,000
$169,900
0.6%For more information regarding the value of a property, please contact us for a free consultation.
1214 GRIFFITH PL Belcamp, MD 21017
3 Beds
2 Baths
1,400 SqFt
Key Details
Sold Price $171,000
Property Type Townhouse
Sub Type Interior Row/Townhouse
Listing Status Sold
Purchase Type For Sale
Square Footage 1,400 sqft
Price per Sqft $122
Subdivision Riverside
MLS Listing ID MDHR241640
Sold Date 03/10/20
Style Colonial
Bedrooms 3
Full Baths 1
Half Baths 1
HOA Fees $66/qua
HOA Y/N Y
Abv Grd Liv Area 1,400
Originating Board BRIGHT
Year Built 1986
Annual Tax Amount $1,732
Tax Year 2019
Lot Size 1,917 Sqft
Acres 0.04
Property Description
BACK ON MARKET - Already FHA Appraised, Buyer financing fell through. His Loss is Your Gain! What a Wonderful 3 Bed, 1.5 Bath Town home in Bel camp. Unique, this large updated town home offers 1400 sq ft, larger than most...with a sunny bump out off the kitchen! You will LOVE all the updates throughout the house, so be prepared to be impressed! Very large living and dining room on main floor, eat in kitchen and still room for another dining table or desk area. Huge master bedroom and 2 good size additional bedrooms along with Washer and Dryer located upstairs right where you want it! Fenced yard and decking for outdoor entertainment. Newer dishwasher, washer and dryer too! Kitchen is updated with modern tile back splash and a pantry too. Updated bathrooms offer huge vanity and cabinet. Colors are neutral and pleasing! You do not want to miss this one! READY FOR YOU TO MOVE RIGHT IN!
Location
State MD
County Harford
Zoning R4
Rooms
Other Rooms Living Room, Primary Bedroom, Bedroom 2, Bedroom 3, Kitchen, Family Room, Foyer, Laundry
Interior
Interior Features Kitchen - Eat-In, Family Room Off Kitchen
Hot Water Electric
Heating Forced Air
Cooling Central A/C, Ceiling Fan(s)
Flooring Laminated, Carpet, Ceramic Tile
Equipment Refrigerator, Microwave, Oven/Range - Electric, Dishwasher, Washer, Dryer
Fireplace N
Window Features Screens
Appliance Refrigerator, Microwave, Oven/Range - Electric, Dishwasher, Washer, Dryer
Heat Source Electric
Laundry Upper Floor, Has Laundry
Exterior
Exterior Feature Deck(s)
Parking On Site 2
Fence Rear
Utilities Available Cable TV Available
Amenities Available Common Grounds, Pool - Outdoor, Pool Mem Avail, Recreational Center
Water Access N
Roof Type Asphalt
Accessibility None
Porch Deck(s)
Garage N
Building
Lot Description Landscaping, Rear Yard
Story 2
Sewer Public Sewer, Public Septic
Water Public
Architectural Style Colonial
Level or Stories 2
Additional Building Above Grade, Below Grade
Structure Type Dry Wall,Vaulted Ceilings
New Construction N
Schools
School District Harford County Public Schools
Others
HOA Fee Include Insurance,Reserve Funds,Trash,Snow Removal
Senior Community No
Tax ID 1301164287
Ownership Fee Simple
SqFt Source Estimated
Acceptable Financing FHA, Conventional, Cash, FHA 203(k), VA
Listing Terms FHA, Conventional, Cash, FHA 203(k), VA
Financing FHA,Conventional,Cash,FHA 203(k),VA
Special Listing Condition Standard
Read Less
Want to know what your home might be worth? Contact us for a FREE valuation!

Our team is ready to help you sell your home for the highest possible price ASAP

Bought with Tracey Tenckhoff • Revol Real Estate, LLC

GET MORE INFORMATION





