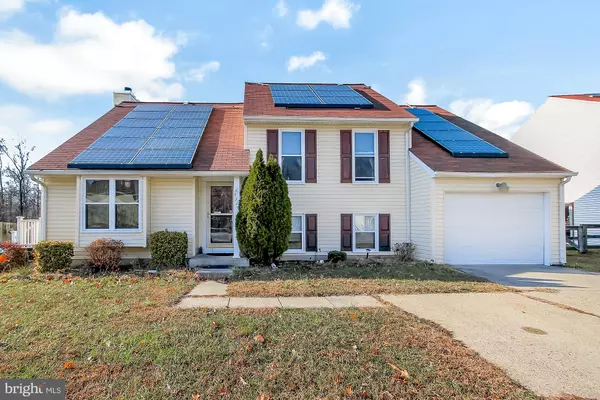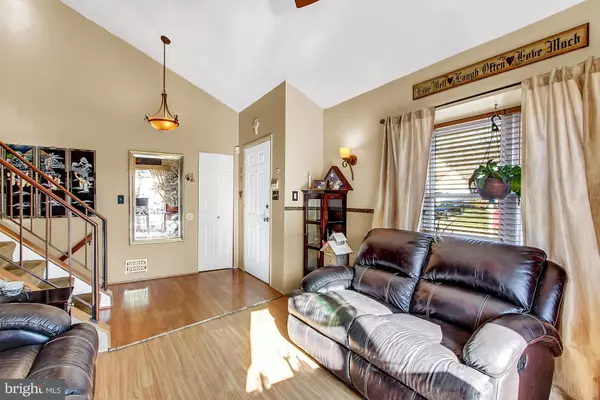$260,000
$265,000
1.9%For more information regarding the value of a property, please contact us for a free consultation.
4324 DECLARATION CIR Belcamp, MD 21017
4 Beds
2 Baths
1,847 SqFt
Key Details
Sold Price $260,000
Property Type Single Family Home
Sub Type Detached
Listing Status Sold
Purchase Type For Sale
Square Footage 1,847 sqft
Price per Sqft $140
Subdivision Riverside
MLS Listing ID MDHR241684
Sold Date 01/27/20
Style Split Level
Bedrooms 4
Full Baths 2
HOA Fees $27/qua
HOA Y/N Y
Abv Grd Liv Area 1,847
Originating Board BRIGHT
Year Built 1985
Annual Tax Amount $2,491
Tax Year 2019
Lot Size 7,056 Sqft
Acres 0.16
Property Description
Start the year off right with this 4 BR/2 BA split-level single family home! Home provides 1847 SF over four levels and loads of storage space. Enter the front door into the living room with vaulted ceiling. Go upstairs and enter your unique master bedroom through stairs from the master bedroom office/sitting room. You will be snug as can be during cold weather in the lower level family room with wood-burning brick fireplace! 24 hour battery backup for sump pump installed. Garage holds 2 cars end to end, with additional side by side parking in the driveway. Fully fenced backyard with deck and shed backs to trees. Many updates to include: updated kitchen with granite counter tops and stainless appliances (2015), updated roof (2010), new flooring in many rooms (2018/2019), over-sized deck (2015), hot water heater (2016), washer and dryer (2015), air conditioner condenser (2018), updated bathroom (2015), solar panels (2014). Close to I-95, Rt 40, APG, and Baltimore with shopping and restaurants close by. Give this one a look today and make plans to make it your own!
Location
State MD
County Harford
Zoning R4
Rooms
Other Rooms Living Room, Dining Room, Primary Bedroom, Bedroom 2, Bedroom 3, Kitchen, Family Room, Laundry, Office, Storage Room
Basement Fully Finished, Sump Pump, Windows
Interior
Interior Features Attic, Carpet, Ceiling Fan(s), Crown Moldings, Dining Area, Wood Floors
Hot Water Electric
Heating Heat Pump(s)
Cooling Central A/C, Window Unit(s)
Flooring Laminated, Hardwood, Carpet
Fireplaces Number 1
Fireplaces Type Wood
Equipment Built-In Microwave, Dishwasher, Disposal, Dryer, Exhaust Fan, Icemaker, Stove, Refrigerator, Washer, Water Heater
Fireplace Y
Appliance Built-In Microwave, Dishwasher, Disposal, Dryer, Exhaust Fan, Icemaker, Stove, Refrigerator, Washer, Water Heater
Heat Source Electric
Laundry Lower Floor
Exterior
Exterior Feature Deck(s)
Parking Features Garage - Front Entry, Garage Door Opener
Garage Spaces 4.0
Fence Rear
Water Access N
Roof Type Shingle
Accessibility None
Porch Deck(s)
Attached Garage 2
Total Parking Spaces 4
Garage Y
Building
Story 3+
Sewer Public Sewer
Water Public
Architectural Style Split Level
Level or Stories 3+
Additional Building Above Grade, Below Grade
New Construction N
Schools
School District Harford County Public Schools
Others
Pets Allowed Y
HOA Fee Include Common Area Maintenance
Senior Community No
Tax ID 1301154141
Ownership Fee Simple
SqFt Source Assessor
Security Features Smoke Detector
Acceptable Financing Cash, Conventional, FHA, VA
Horse Property N
Listing Terms Cash, Conventional, FHA, VA
Financing Cash,Conventional,FHA,VA
Special Listing Condition Standard
Pets Allowed No Pet Restrictions
Read Less
Want to know what your home might be worth? Contact us for a FREE valuation!

Our team is ready to help you sell your home for the highest possible price ASAP

Bought with Jennifer L De La Rosa • Keller Williams Integrity

GET MORE INFORMATION





