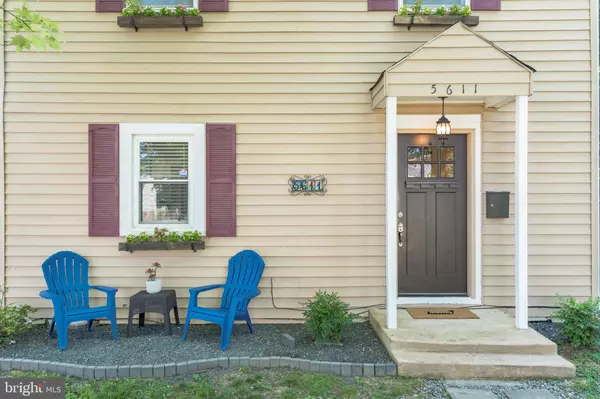$465,000
$465,000
For more information regarding the value of a property, please contact us for a free consultation.
5611 31ST AVE Hyattsville, MD 20782
5 Beds
2 Baths
1,704 SqFt
Key Details
Sold Price $465,000
Property Type Single Family Home
Sub Type Detached
Listing Status Sold
Purchase Type For Sale
Square Footage 1,704 sqft
Price per Sqft $272
Subdivision Queens Chapel Manor
MLS Listing ID MDPG2003972
Sold Date 08/23/21
Style Farmhouse/National Folk
Bedrooms 5
Full Baths 2
HOA Y/N N
Abv Grd Liv Area 1,704
Originating Board BRIGHT
Year Built 1943
Annual Tax Amount $4,903
Tax Year 2020
Lot Size 5,500 Sqft
Acres 0.13
Property Description
This charming home is nestled in the bustling community of Hyattsville, just across the DC/MD line. Whether you are working from home and need some private workspace or commuting to downtown DC, this house checks all of the boxes. It includes 4 full-sized bedrooms upstairs, plus a spacious 5th and 6th bedroom/flex room on the main level. Need a main level bedroom for a parent? Need a remote office and separate classroom? Guest room? Play room? Whatever your needs are, this house has plenty of flexible space to meet them. Updated bathrooms, AC, solar panels and brand new roof. Suburban sized, fully-fenced back yard is perfect for outdoor entertaining. Dine el fresco in the summer on the deck under the gazebo or roast marshmallows around the firepit on a chilly fall evening. This home is only mile to the West Hyattsville Metro Station, Northwest Branch Trail and Heurich Dog Park. And just a short drive to Hyattsville Arts District, Franklin's Restaurant and many new restaurants and retail options. Who says you can't have it all? Make sure to check out the virtual tour video.
Location
State MD
County Prince Georges
Zoning R55
Direction Southwest
Rooms
Other Rooms Living Room, Dining Room, Kitchen, Den, Utility Room
Main Level Bedrooms 1
Interior
Interior Features Attic, Carpet, Ceiling Fan(s), Combination Dining/Living, Entry Level Bedroom, Floor Plan - Traditional, Stall Shower, Tub Shower, Wood Floors
Hot Water Natural Gas
Heating Radiator
Cooling Central A/C
Equipment Dishwasher, Disposal, Dryer, Oven/Range - Gas, Refrigerator, Washer, Water Heater
Fireplace N
Appliance Dishwasher, Disposal, Dryer, Oven/Range - Gas, Refrigerator, Washer, Water Heater
Heat Source Natural Gas
Laundry Main Floor
Exterior
Exterior Feature Deck(s)
Garage Spaces 2.0
Fence Fully, Wood
Water Access N
View Street
Roof Type Shingle
Street Surface Paved
Accessibility None
Porch Deck(s)
Road Frontage City/County
Total Parking Spaces 2
Garage N
Building
Story 2
Sewer Public Sewer
Water Public
Architectural Style Farmhouse/National Folk
Level or Stories 2
Additional Building Above Grade, Below Grade
New Construction N
Schools
School District Prince George'S County Public Schools
Others
Pets Allowed Y
Senior Community No
Tax ID 17161826288
Ownership Fee Simple
SqFt Source Assessor
Acceptable Financing Cash, Conventional, FHA, VA
Horse Property N
Listing Terms Cash, Conventional, FHA, VA
Financing Cash,Conventional,FHA,VA
Special Listing Condition Standard
Pets Allowed Breed Restrictions
Read Less
Want to know what your home might be worth? Contact us for a FREE valuation!

Our team is ready to help you sell your home for the highest possible price ASAP

Bought with Shanika Hopson • Keller Williams Capital Properties
GET MORE INFORMATION





