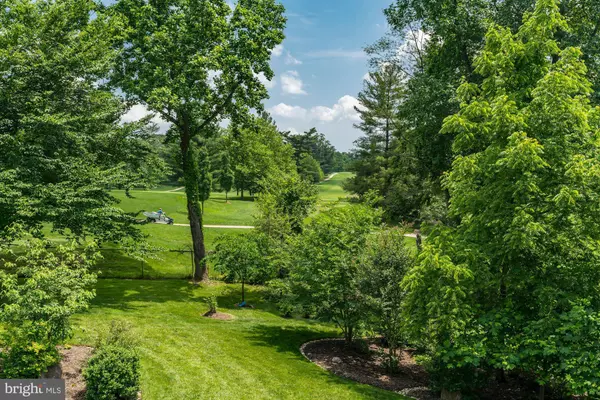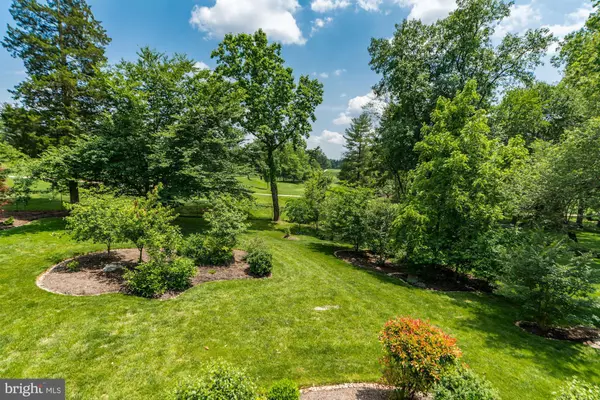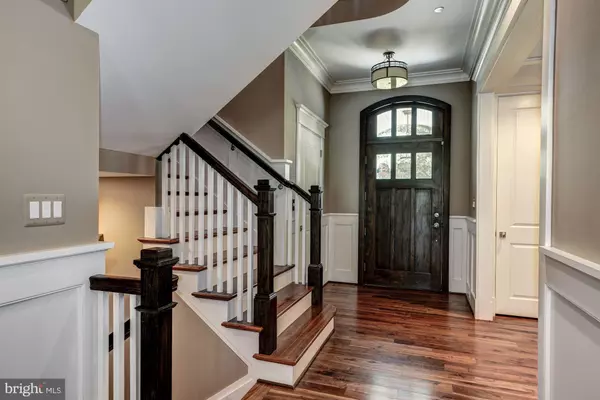$1,645,000
$1,645,000
For more information regarding the value of a property, please contact us for a free consultation.
9927 CARTER RD Bethesda, MD 20817
5 Beds
6 Baths
5,085 SqFt
Key Details
Sold Price $1,645,000
Property Type Single Family Home
Sub Type Detached
Listing Status Sold
Purchase Type For Sale
Square Footage 5,085 sqft
Price per Sqft $323
Subdivision Ashleigh
MLS Listing ID MDMC699030
Sold Date 09/04/20
Style Split Level
Bedrooms 5
Full Baths 4
Half Baths 2
HOA Y/N N
Abv Grd Liv Area 4,263
Originating Board BRIGHT
Year Built 1964
Annual Tax Amount $12,446
Tax Year 2020
Lot Size 0.476 Acres
Acres 0.48
Property Sub-Type Detached
Property Description
HUGE PRICE IMPROVEMENT! Beautifully rebuilt and expanded in 2014 by award-winning Sandy Spring Builders, this gorgeous four level, 5000+ square foot home with ELEVATOR that has been lovingly renovated and expanded. Backing up to the Bethesda Country Club, the home offers sweeping views of the golf course and is located in the popular Ashleigh Community. One will enjoy the open, main -level floor plan with the elevator reaching all four levels! This gem has 10+foot ceilings and a gorgeous Great Room open to the kitchen. The gourmet kitchen features a center island, breakfast nook, Viking professional stainless steel appliances, and so much more. The three fireplaces, plantation shutters and hardwood floors add to the exquisite ambiance of this elegant home. The luxurious Master Suite, complete with one of the fireplaces, has a balcony overlooking the golf course. The adjoining master bath is spectacular with its Therapy tub, ultimate finishes and spacious walk-in shower. The upper level also features three additional bedrooms, two en-suite, along with an impressive hall bath and home office. The Great Room, with its gas fireplace, is expansive and perfect for entertaining. For warmer months, the rear garden has two separate patios. And for more entertaining, the lower- level recreation room with wet bar is yet another area for gathering. This is truly a home for all seasons with its elegant and casual spaces. Close proximity to shopping, favorite restaurants and commuter routes. Winston Churchill School Cluster! Shown by Appointment only with Agent. Happy to meet you at the house virtually. Video: https://vimeo.com/415735950
Location
State MD
County Montgomery
Zoning RESIDENTIAL
Rooms
Other Rooms Living Room, Dining Room, Primary Bedroom, Bedroom 2, Bedroom 3, Bedroom 4, Kitchen, Family Room, Basement, Foyer, Bedroom 1, Laundry, Office, Bathroom 1, Bathroom 2, Bathroom 3, Primary Bathroom
Basement Connecting Stairway, Daylight, Full, Fully Finished, Interior Access, Walkout Level, Windows
Interior
Interior Features Bar, Breakfast Area, Built-Ins, Butlers Pantry, Ceiling Fan(s), Crown Moldings, Elevator, Family Room Off Kitchen, Floor Plan - Open, Formal/Separate Dining Room, Kitchen - Eat-In, Kitchen - Gourmet, Kitchen - Island, Primary Bath(s), Pantry, Recessed Lighting, Sprinkler System, Upgraded Countertops, Wainscotting, Walk-in Closet(s), Wet/Dry Bar, Window Treatments, Wine Storage, Wood Floors
Hot Water Natural Gas
Heating Forced Air
Cooling Central A/C
Flooring Hardwood
Fireplaces Number 3
Fireplaces Type Gas/Propane, Wood
Equipment Built-In Microwave, Cooktop, Dishwasher, Disposal, Dryer, Exhaust Fan, Icemaker, Extra Refrigerator/Freezer, Humidifier, Instant Hot Water, Oven - Double, Oven - Wall, Refrigerator, Stainless Steel Appliances, Washer, Water Heater
Fireplace Y
Window Features Double Pane
Appliance Built-In Microwave, Cooktop, Dishwasher, Disposal, Dryer, Exhaust Fan, Icemaker, Extra Refrigerator/Freezer, Humidifier, Instant Hot Water, Oven - Double, Oven - Wall, Refrigerator, Stainless Steel Appliances, Washer, Water Heater
Heat Source Natural Gas
Laundry Main Floor
Exterior
Exterior Feature Balcony, Patio(s)
Parking Features Garage - Front Entry, Garage Door Opener, Inside Access
Garage Spaces 2.0
Water Access N
View Golf Course, Garden/Lawn
Roof Type Shingle
Accessibility Elevator
Porch Balcony, Patio(s)
Attached Garage 2
Total Parking Spaces 2
Garage Y
Building
Lot Description Landscaping, Private
Story 3
Sewer Public Sewer
Water Public
Architectural Style Split Level
Level or Stories 3
Additional Building Above Grade, Below Grade
Structure Type 9'+ Ceilings
New Construction N
Schools
Elementary Schools Seven Locks
Middle Schools Cabin John
High Schools Winston Churchill
School District Montgomery County Public Schools
Others
Senior Community No
Tax ID 161000871362
Ownership Fee Simple
SqFt Source Assessor
Security Features Smoke Detector,Sprinkler System - Indoor,Security System
Special Listing Condition Standard
Read Less
Want to know what your home might be worth? Contact us for a FREE valuation!

Our team is ready to help you sell your home for the highest possible price ASAP

Bought with Nurit Coombe • The Agency DC
GET MORE INFORMATION





