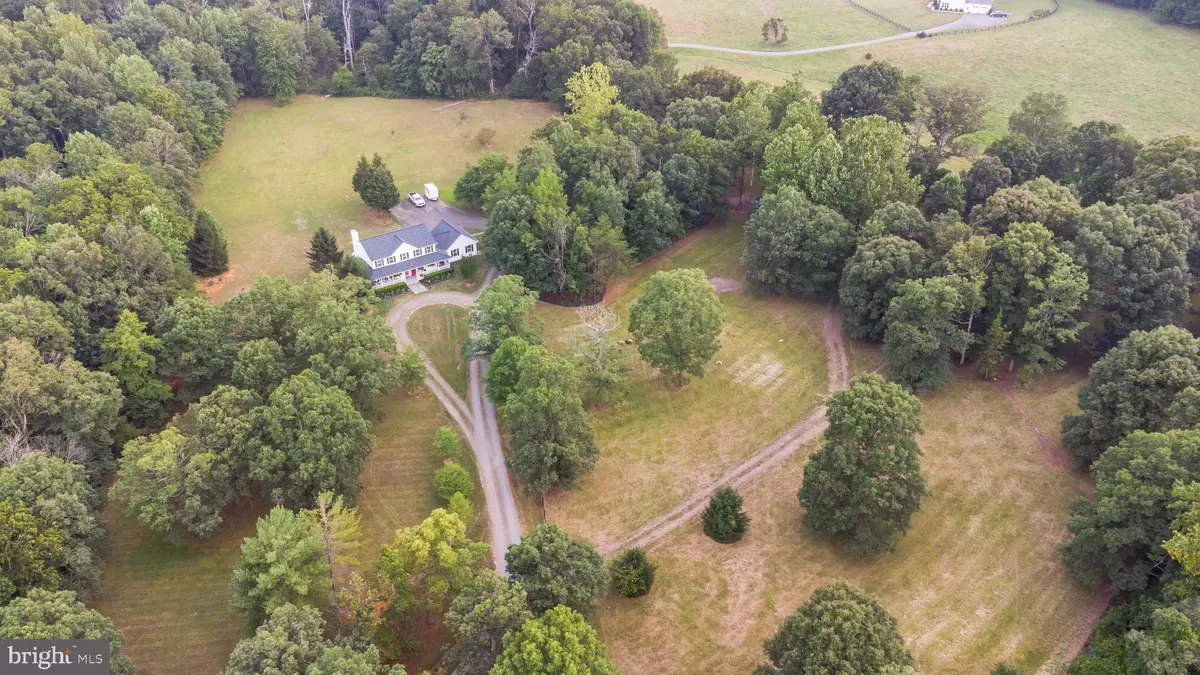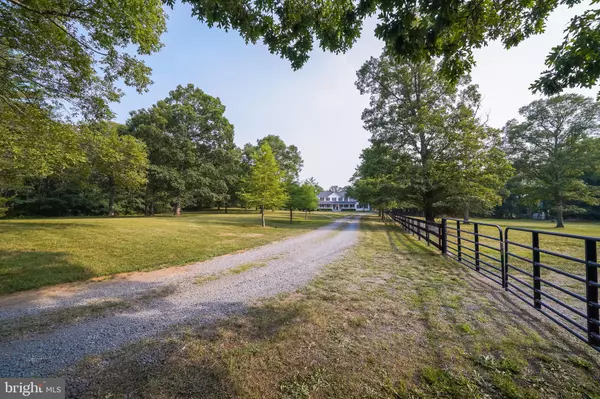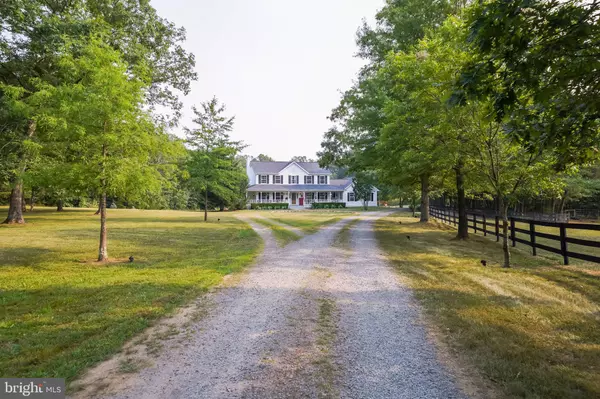$788,000
$819,000
3.8%For more information regarding the value of a property, please contact us for a free consultation.
8421 HARTS MILL RD Warrenton, VA 20186
4 Beds
4 Baths
3,012 SqFt
Key Details
Sold Price $788,000
Property Type Single Family Home
Sub Type Detached
Listing Status Sold
Purchase Type For Sale
Square Footage 3,012 sqft
Price per Sqft $261
Subdivision None Available
MLS Listing ID VAFQ2000694
Sold Date 08/25/21
Style Colonial
Bedrooms 4
Full Baths 3
Half Baths 1
HOA Y/N N
Abv Grd Liv Area 2,340
Originating Board BRIGHT
Year Built 1998
Annual Tax Amount $5,148
Tax Year 2021
Lot Size 9.723 Acres
Acres 9.72
Property Description
This outstanding, rural property is perfect for your growing family and your 4-leggged friends! This private lot is partially wooded and partially cleared and fenced with plenty of room to play with a machine shed, chicken coop, treehouse and zip line. The beautiful driveway is lined with trees and there is a small grove of Willow Oaks in front of the house. The front porch is big and beautiful - complete with a swing and it winds around to the enormous back deck. The upstairs baths have just been remodeled and are gorgeous! Primary bath has new, elegant, marble, tile floors and a new slipper tub with jets. Hall kid's bath is also newly remodeled and is super-stylish. The generous primary bedroom has a vaulted ceiling and walk-in closet. Owners have added so many upgrades to the home and property (see documents section)! BONUS!!!! FOUR ACRES HAVE INVISIBLE FENCING and owners are leaving 2 shock collars for new owners. There is also an RV hookup with a plug, water and connection to sewer. This property has it all!
Location
State VA
County Fauquier
Zoning RA
Rooms
Other Rooms Living Room, Dining Room, Primary Bedroom, Bedroom 2, Bedroom 3, Bedroom 4, Kitchen, Family Room, Laundry, Office, Recreation Room, Bonus Room, Primary Bathroom, Full Bath, Half Bath
Basement Other, Connecting Stairway, Interior Access, Partially Finished
Interior
Interior Features Wood Floors, Carpet, Primary Bath(s), Walk-in Closet(s), Upgraded Countertops, Kitchen - Island, Built-Ins, Ceiling Fan(s), Water Treat System, Window Treatments, Dining Area, Kitchen - Country
Hot Water Propane
Heating Heat Pump(s)
Cooling Central A/C, Ceiling Fan(s)
Flooring Wood, Carpet, Ceramic Tile, Vinyl
Fireplaces Type Screen, Insert
Equipment Stainless Steel Appliances, Dryer, Washer, Dishwasher, Disposal, Refrigerator, Icemaker, Stove
Fireplace Y
Appliance Stainless Steel Appliances, Dryer, Washer, Dishwasher, Disposal, Refrigerator, Icemaker, Stove
Heat Source Propane - Leased
Exterior
Exterior Feature Deck(s), Porch(es)
Water Access N
View Pasture, Trees/Woods
Roof Type Shingle,Asphalt
Accessibility None
Porch Deck(s), Porch(es)
Garage N
Building
Lot Description Level, Partly Wooded, Premium, Rural, Secluded, Cleared
Story 3
Sewer On Site Septic
Water Private, Well
Architectural Style Colonial
Level or Stories 3
Additional Building Above Grade, Below Grade
New Construction N
Schools
Elementary Schools James G. Brumfield
Middle Schools William C. Taylor
High Schools Fauquier
School District Fauquier County Public Schools
Others
Senior Community No
Tax ID 6963-50-0242
Ownership Fee Simple
SqFt Source Assessor
Special Listing Condition Standard
Read Less
Want to know what your home might be worth? Contact us for a FREE valuation!

Our team is ready to help you sell your home for the highest possible price ASAP

Bought with Anne Michael Greene • Middleburg Real Estate
GET MORE INFORMATION





