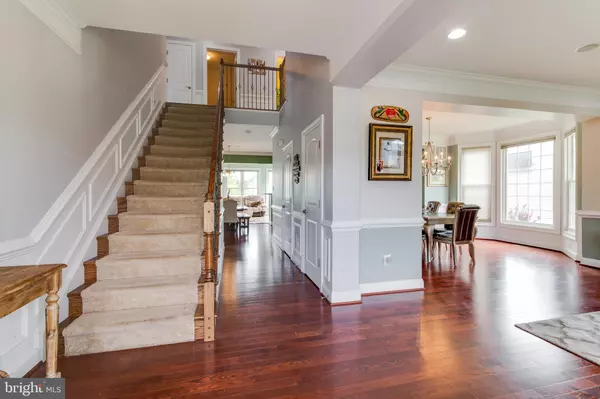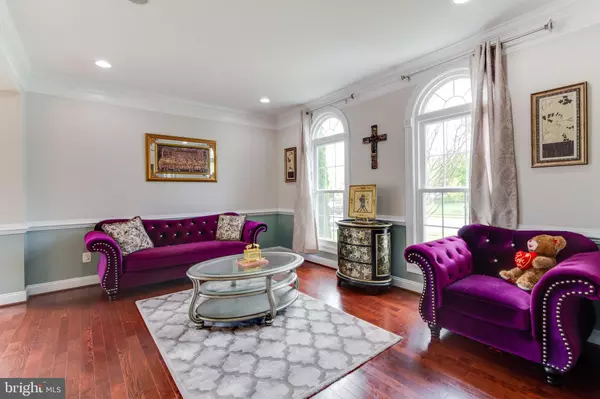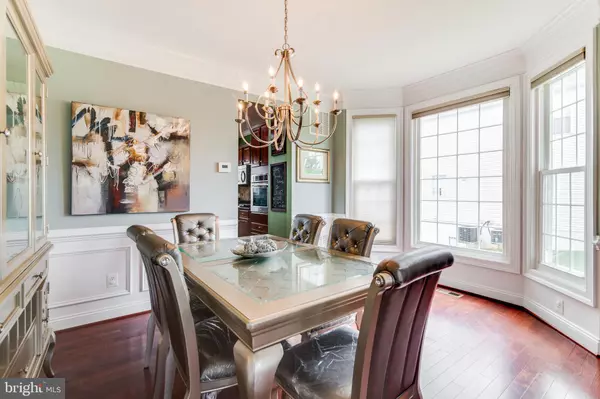$653,100
$650,000
0.5%For more information regarding the value of a property, please contact us for a free consultation.
16144 WOODLEY HILLS RD Haymarket, VA 20169
4 Beds
5 Baths
4,482 SqFt
Key Details
Sold Price $653,100
Property Type Single Family Home
Sub Type Detached
Listing Status Sold
Purchase Type For Sale
Square Footage 4,482 sqft
Price per Sqft $145
Subdivision South Market
MLS Listing ID VAPW493252
Sold Date 06/29/20
Style Colonial
Bedrooms 4
Full Baths 4
Half Baths 1
HOA Fees $96/mo
HOA Y/N Y
Abv Grd Liv Area 3,150
Originating Board BRIGHT
Year Built 2010
Annual Tax Amount $7,461
Tax Year 2020
Lot Size 0.314 Acres
Acres 0.31
Property Description
OFFERS WILL BE REVIEWED ON TUESDAY. SELLER TO FIND HOC. Gorgeous 4 bedrooms, 4.5 Baths and a two car Garage Brick Front colonial Home offers opulent Tech Upgrades! This lovely homes has over 4400 sq feet of Living space. For the Tech Lover in you this home offers Sonos on all three levels!From your phone you can control the under ground sprinkler system, lock and unlock doors, control temperature, media , video feeds, nanny cam, and much more. The Lovely open Foyer has hardwood floors. The Formal Living and Dining Rooms are open concept with lots of architectural details like crown molding and wainscoting! The Formal Dining Room has a Bay window. The Gourmet Kitchen has beautiful Granite counters, island with pendant lights, 42" Rich wood Cabinets, Double ovens, cooktop, stainless steel appliances, and pantry. The Kitchen opens into the Morning Room which can be used for a Breakfast table or a Sun Room. The Morning Room has vaulted ceiling and windows on every wall!The Family Room is also open to the Kitchen. The Large Gathering Room has a fireplace, surround sound, crown molding and plenty of room for everyone! Upstairs is the Large relaxing Master suite with a sitting room and Tray ceiling. The Master Closet is massive and is custom built! Ladies this is the one you want! The Beautiful Master Bath has soaking tub, large walk in shower, double vanities and private water closet. Bedroom two is huge and has its own private Bath. Bedrooms three and four are also large and shared the third full bath on the upper level. The Laundry room is located on the Bedroom level. In the Basement you will find a large Recreation Room. There is a dry bar with room for wine fridges. The wine and other small fridges are negotiable. There are three of them. There is a full bath on this level as well as tons of storage. The basement is a walkout to a fenced back yard and brick Paver patio! There are two levels of entertaining as there is a large deck off the main level. The brick Paver patio is the length of the home!There is a hidden storage shed for all your outdoor toys under the deck. The basketball hoop, play set, trash bin container and swing chair all convey.
Location
State VA
County Prince William
Zoning R4
Rooms
Other Rooms Living Room, Dining Room, Primary Bedroom, Bedroom 2, Bedroom 3, Bedroom 4, Kitchen, Game Room, Family Room, Foyer, Exercise Room, Recreation Room, Bathroom 2, Bathroom 3, Primary Bathroom
Basement Full
Interior
Heating Forced Air
Cooling Central A/C, Ceiling Fan(s)
Fireplaces Number 1
Fireplace Y
Heat Source Natural Gas
Laundry Upper Floor
Exterior
Parking Features Garage - Front Entry
Garage Spaces 2.0
Amenities Available Basketball Courts, Jog/Walk Path, Pool - Outdoor, Tennis Courts, Tot Lots/Playground
Water Access N
Accessibility Low Pile Carpeting
Attached Garage 2
Total Parking Spaces 2
Garage Y
Building
Story 3
Sewer Public Sewer
Water Public
Architectural Style Colonial
Level or Stories 3
Additional Building Above Grade, Below Grade
New Construction N
Schools
School District Prince William County Public Schools
Others
HOA Fee Include Common Area Maintenance,Pool(s),Snow Removal
Senior Community No
Tax ID 7198-90-9585
Ownership Fee Simple
SqFt Source Assessor
Acceptable Financing Cash, FHA, VA, Conventional
Listing Terms Cash, FHA, VA, Conventional
Financing Cash,FHA,VA,Conventional
Special Listing Condition Standard
Read Less
Want to know what your home might be worth? Contact us for a FREE valuation!

Our team is ready to help you sell your home for the highest possible price ASAP

Bought with Kent C. Lowe • National Realty, LLC

GET MORE INFORMATION





