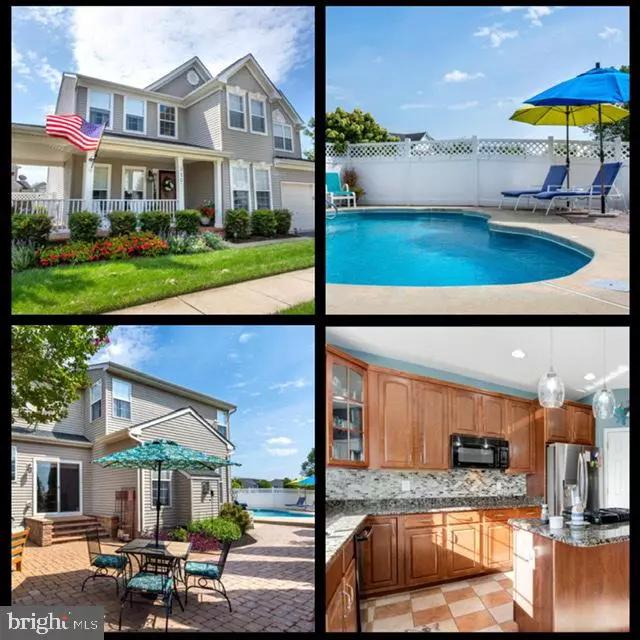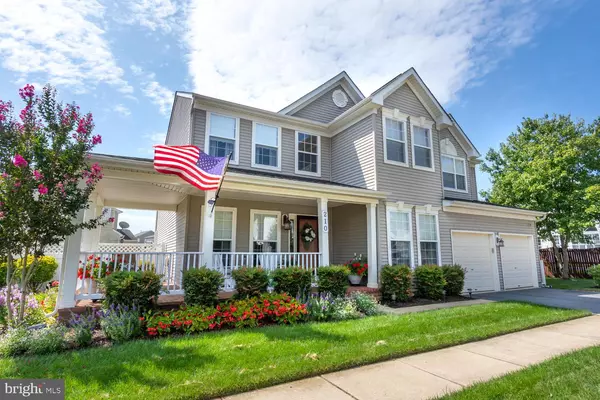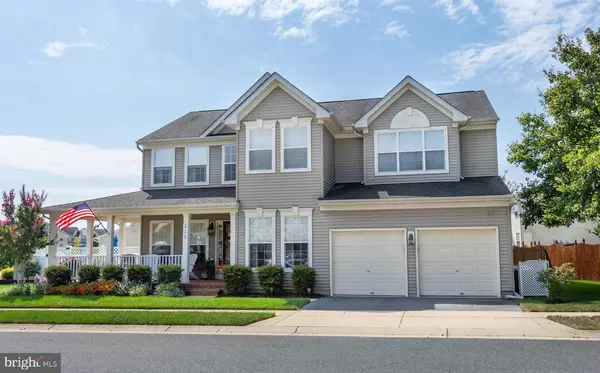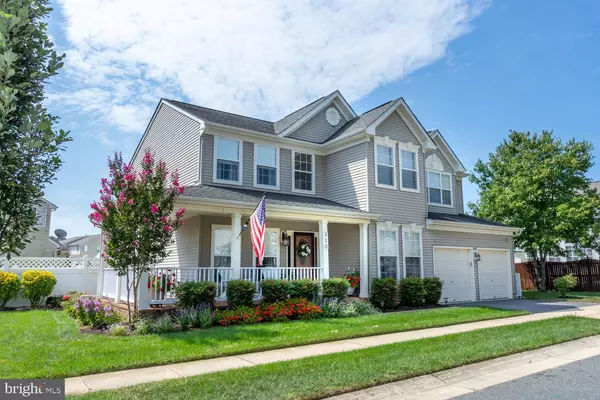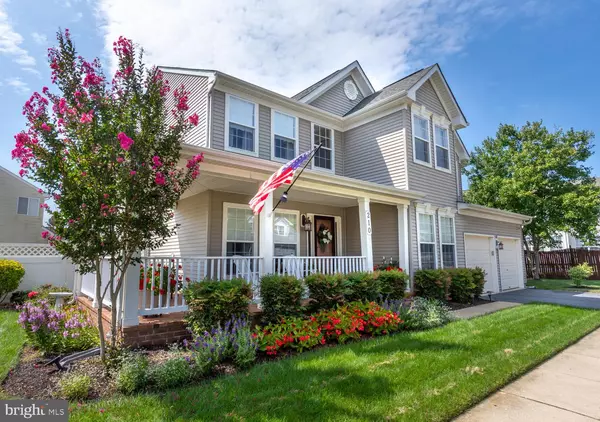$380,000
$389,999
2.6%For more information regarding the value of a property, please contact us for a free consultation.
210 BROOKFIELD DR Centreville, MD 21617
5 Beds
3 Baths
3,148 SqFt
Key Details
Sold Price $380,000
Property Type Single Family Home
Sub Type Detached
Listing Status Sold
Purchase Type For Sale
Square Footage 3,148 sqft
Price per Sqft $120
Subdivision North Brook
MLS Listing ID MDQA142718
Sold Date 03/31/20
Style Colonial
Bedrooms 5
Full Baths 3
HOA Fees $13
HOA Y/N Y
Abv Grd Liv Area 3,148
Originating Board BRIGHT
Year Built 2006
Annual Tax Amount $4,379
Tax Year 2019
Lot Size 10,078 Sqft
Acres 0.23
Property Description
THIS IS THE HOUSE YOU'VE BEEN WAITING FOR! A corner lot in the popular community of North Brook in the quaint historic town of Centreville! A real gem with room for everyone and an IN-GROUND POOL. The well laid out Princeton model has much to offer and is spacious with bump-outs (dining room, family room, kitchen, master bedroom, sitting room), a deep wrap-around brick front porch and backyard oasis! This home can be 6 bedrooms including a first floor in-law/au pair room or a home office. A full bath also is on the main level. Cozy up to the stone-surround gas fireplace in the family room featured with surround-sound or enjoy cooking in the gourmet kitchen overlooking the fenced in backyard with a beautiful resort-like pool and patio area. The first floor also has a large dining room , living room and a laundry room w/utility sink. Plenty of room upstairs with 4-5 bedrooms. The master bedroom has a separate full room currently used as a sitting room accessed from both the master bedroom and hall so that it can be a 5th bedroom with a full closet. Enjoy soaking in the master tub in a generous sized master bathroom with custom window shutters for privacy! Rounding up the upstairs are 3 more bedrooms all with walk-in closets! Need STORAGE? No problem as there is a 4 foot enclosed crawl accessed from inside steps from the hall foyer under the home. Relax at the pool in a private backyard while the irrigation system waters your lawn and extensive landscaping! Overall this home is well maintained and was built with so many extras and space (tax records 3,148 square feet above ground) that one must visit to appreciate! North Brook is a community with a soccer field, picnic pavilion, newly-improved tot-lot and walking trail where community members enjoy year round events such as summer movie nights on the field, various holiday community events and just an overall great neighborhood place to call HOME! Centreville is about 20 miles from the Bay Bridge featuring a recently renovated town wharf area to fish, bird watch or launch a kayak. There are a few town parks and a paved nature trail. The town features streets of historic homes and a beautiful historic courthouse. One can enjoy several yearly parades, town events, a library, several dining options and more. This town on Maryland's Eastern Shore runs deep in history and makes an easy day trip to the Delaware/Maryland beaches, outdoor water sports on the many local rivers and Chesapeake Bay and any other outdoor activities one can desire. Many residents commute to Washington, DC, Baltimore and Annapolis. The close proximity makes it easy to travel to points north and east such as Delaware, Pennsylvania and New Jersey. Make you appointment today as this one won't last!
Location
State MD
County Queen Annes
Zoning AG
Rooms
Other Rooms Living Room, Dining Room, Primary Bedroom, Sitting Room, Bedroom 2, Bedroom 3, Bedroom 4, Kitchen, Family Room, Foyer, In-Law/auPair/Suite, Laundry, Bathroom 1, Primary Bathroom, Full Bath
Main Level Bedrooms 1
Interior
Interior Features Attic, Carpet, Ceiling Fan(s), Chair Railings, Crown Moldings, Dining Area, Entry Level Bedroom, Family Room Off Kitchen, Floor Plan - Traditional, Formal/Separate Dining Room, Kitchen - Eat-In, Kitchen - Gourmet, Kitchen - Island, Kitchen - Table Space, Primary Bath(s), Pantry, Soaking Tub, Sprinkler System, Tub Shower, Upgraded Countertops, Walk-in Closet(s), Wood Floors
Hot Water Tankless
Heating Central
Cooling Central A/C, Ceiling Fan(s)
Flooring Carpet, Hardwood, Tile/Brick
Fireplaces Number 1
Fireplaces Type Gas/Propane, Mantel(s)
Equipment Built-In Microwave, Cooktop, Dishwasher, Disposal, Exhaust Fan, Oven - Wall, Refrigerator, Water Heater - Tankless, Washer, Dryer - Electric, Dryer - Front Loading
Fireplace Y
Window Features Screens
Appliance Built-In Microwave, Cooktop, Dishwasher, Disposal, Exhaust Fan, Oven - Wall, Refrigerator, Water Heater - Tankless, Washer, Dryer - Electric, Dryer - Front Loading
Heat Source Propane - Owned
Laundry Main Floor
Exterior
Exterior Feature Patio(s), Porch(es)
Parking Features Garage - Front Entry, Garage Door Opener, Inside Access
Garage Spaces 2.0
Fence Privacy, Rear, Vinyl
Pool In Ground
Amenities Available Common Grounds, Jog/Walk Path, Picnic Area, Soccer Field, Tot Lots/Playground
Water Access N
Accessibility None
Porch Patio(s), Porch(es)
Attached Garage 2
Total Parking Spaces 2
Garage Y
Building
Story 2
Foundation Crawl Space
Sewer Public Sewer, Grinder Pump
Water Public
Architectural Style Colonial
Level or Stories 2
Additional Building Above Grade, Below Grade
New Construction N
Schools
Elementary Schools Call School Board
Middle Schools Centreville
High Schools Queen Anne'S County
School District Queen Anne'S County Public Schools
Others
HOA Fee Include Common Area Maintenance,Management
Senior Community No
Tax ID 1803036472
Ownership Fee Simple
SqFt Source Assessor
Security Features Non-Monitored
Special Listing Condition Standard
Read Less
Want to know what your home might be worth? Contact us for a FREE valuation!

Our team is ready to help you sell your home for the highest possible price ASAP

Bought with Stephanie Ward • The Parker Group

GET MORE INFORMATION

