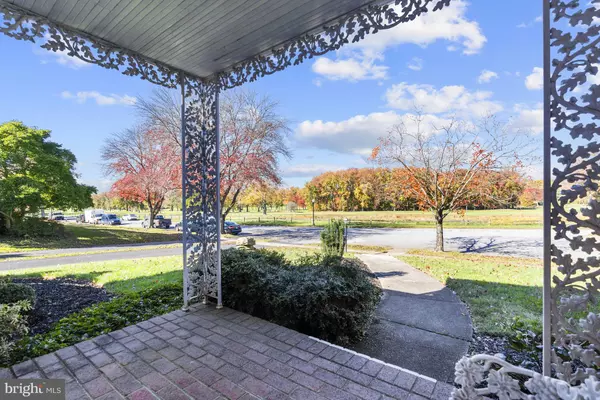$783,990
$850,000
7.8%For more information regarding the value of a property, please contact us for a free consultation.
306 COUNTRY CLUB DR Wilmington, DE 19803
4 Beds
3 Baths
4,000 SqFt
Key Details
Sold Price $783,990
Property Type Single Family Home
Sub Type Detached
Listing Status Sold
Purchase Type For Sale
Square Footage 4,000 sqft
Price per Sqft $195
Subdivision Woodbrook
MLS Listing ID DENC2016630
Sold Date 04/18/22
Style Cape Cod
Bedrooms 4
Full Baths 2
Half Baths 1
HOA Fees $16/ann
HOA Y/N Y
Abv Grd Liv Area 4,000
Originating Board BRIGHT
Year Built 1958
Annual Tax Amount $5,741
Tax Year 2021
Lot Size 0.380 Acres
Acres 0.38
Property Description
Welcome to 306 Country Club Drive located in North Wilmingtons premiere neighborhood of Woodbrook! This home boasts stunning golf course views on well-lit, tree-lined streets in the center of everything while being remarkably quiet and private. Located directly adjacent to the Dupont Country Club, this home sits on the 3rd hole of the Dupont 18-hole course.
With approximately 4000 square feet of living space, this home has 4 bedrooms and 2 full and 1 half bathrooms and includes that hard-to-find main level owners suite with a walk-in closet and en-suite bath. Original hardwood flooring plus charming millwork throughout give this home a truly custom feel. Upon entering the home, youre welcomed into a large, lovely foyer with sightlines through the living room, dining room and into the kitchen at the rear of the house. The living room enjoys a wonderful view of the golf course through its expansive bow window and is completed with a gas fireplace with gorgeous millwork. The dining room, with its own view of the golf course, is directly adjacent to the nicely updated kitchen with the possibility of opening the two spaces into one grand entertaining space. Beyond the kitchen, near the rear of the home is a 12x11 room currently used as a home office which could be converted to a main level laundry or mud room. Toward the rear of the home on the main level, youll find a lovely family room with painted teak paneling, built-in shelving and cabinetry as well as a 2nd gas fireplace that opens to a all-season sunroom flooded with natural light and wonderful views of the yard and gardens. The main-level owners suite completes this level boasting a well-sized bedroom with a walk-in closet and a large full bath with gorgeous original tile. The second level provides for three additional, truly cape cod style, cozy bedrooms and a full bath. The basement is partially finished and bone dry, having been used as a home office for many years. This space is ready for your familys touches.
The current long-time owner has meticulously maintained the property. Some of the recent improvements include new heating (2021), newer A/C (2015), newer whole house generator, 13 years on a 50 year roof with transferable warranty, modernized electric service and so much more. Dont miss your chance to tour this wonderful property in one of the most sought-after communities in all of Delaware!
Location
State DE
County New Castle
Area Brandywine (30901)
Zoning NC15
Rooms
Other Rooms Living Room, Dining Room, Primary Bedroom, Bedroom 2, Bedroom 3, Bedroom 4, Kitchen, Family Room, Foyer, Sun/Florida Room, Office, Primary Bathroom, Full Bath, Half Bath
Basement Full, Outside Entrance, Partially Finished
Main Level Bedrooms 1
Interior
Interior Features Ceiling Fan(s), Crown Moldings, Entry Level Bedroom, Family Room Off Kitchen, Formal/Separate Dining Room, Kitchen - Gourmet, Skylight(s), Walk-in Closet(s), Wood Floors
Hot Water Tankless
Heating Forced Air
Cooling Central A/C
Flooring Hardwood
Fireplaces Number 2
Fireplaces Type Gas/Propane
Fireplace Y
Window Features Bay/Bow
Heat Source Natural Gas
Exterior
Parking Features Garage - Side Entry, Garage Door Opener, Oversized
Garage Spaces 5.0
Water Access N
View Golf Course
Accessibility None
Attached Garage 2
Total Parking Spaces 5
Garage Y
Building
Lot Description Backs - Open Common Area, Backs - Parkland, Backs to Trees, Front Yard, Rear Yard
Story 2
Foundation Block
Sewer Public Sewer
Water Public
Architectural Style Cape Cod
Level or Stories 2
Additional Building Above Grade, Below Grade
New Construction N
Schools
High Schools Brandywine
School District Brandywine
Others
Senior Community No
Tax ID 06-100.00-054
Ownership Fee Simple
SqFt Source Estimated
Special Listing Condition Standard
Read Less
Want to know what your home might be worth? Contact us for a FREE valuation!

Our team is ready to help you sell your home for the highest possible price ASAP

Bought with Stephen J Mottola • Compass

GET MORE INFORMATION





