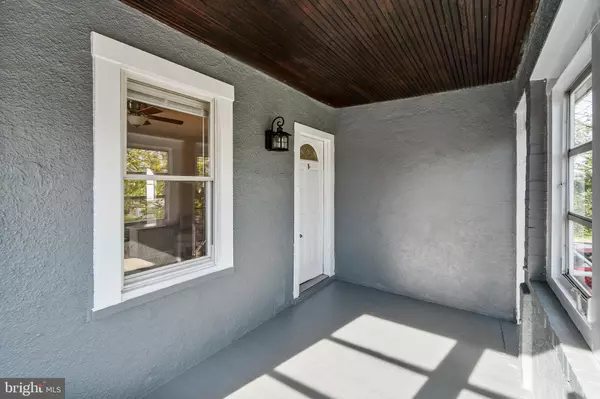$189,990
$189,990
For more information regarding the value of a property, please contact us for a free consultation.
1810 KINSHIP RD Dundalk, MD 21222
2 Beds
2 Baths
1,008 SqFt
Key Details
Sold Price $189,990
Property Type Single Family Home
Sub Type Detached
Listing Status Sold
Purchase Type For Sale
Square Footage 1,008 sqft
Price per Sqft $188
Subdivision Lorraine Park
MLS Listing ID MDBC513488
Sold Date 01/05/21
Style Bungalow
Bedrooms 2
Full Baths 2
HOA Y/N N
Abv Grd Liv Area 1,008
Originating Board BRIGHT
Year Built 1929
Annual Tax Amount $1,980
Tax Year 2020
Lot Size 3,800 Sqft
Acres 0.09
Property Description
Welcome home to this charming Bungalow! Step through your enclosed front porch and open the front door to the gleaming hardwood floors. Entertain guests in the light and airy open floor plan with space for a large table in the dining room. Prepare, cook and serve your favorite meal in the kitchen with stainless steel appliances and custom granite countertops. The owners bedroom is sizable with an ensuite bath furnished with modern vanity and a stand up shower. The additional bath is embellished with custom tile and a tub to soak in after a long day. The lower level has plenty of space for storage and could be finished into your own retreat! The fenced in backyard is ideal for summer BBQs and warm weather fun. Well maintained and a true MUST see! Convenient to the Inner Harbor, I-95 and 695.
Location
State MD
County Baltimore
Rooms
Basement Daylight, Partial, Full, Outside Entrance, Space For Rooms, Unfinished
Main Level Bedrooms 2
Interior
Interior Features Dining Area, Upgraded Countertops, Carpet, Combination Dining/Living, Combination Kitchen/Dining, Entry Level Bedroom, Floor Plan - Open, Stall Shower, Tub Shower, Wood Floors, Ceiling Fan(s)
Hot Water Natural Gas
Heating Forced Air
Cooling Central A/C
Flooring Carpet, Hardwood, Ceramic Tile
Equipment Dishwasher, Exhaust Fan, Oven/Range - Gas, Refrigerator, Stove, Washer, Built-In Microwave, Dryer, Stainless Steel Appliances, Water Heater
Fireplace N
Appliance Dishwasher, Exhaust Fan, Oven/Range - Gas, Refrigerator, Stove, Washer, Built-In Microwave, Dryer, Stainless Steel Appliances, Water Heater
Heat Source Natural Gas
Laundry Lower Floor, Hookup, Washer In Unit, Dryer In Unit
Exterior
Fence Chain Link, Fully
Water Access N
Roof Type Shingle
Accessibility None
Garage N
Building
Story 2
Sewer Public Sewer
Water Public
Architectural Style Bungalow
Level or Stories 2
Additional Building Above Grade, Below Grade
New Construction N
Schools
School District Baltimore County Public Schools
Others
Senior Community No
Tax ID 04121202057115
Ownership Fee Simple
SqFt Source Assessor
Special Listing Condition Standard
Read Less
Want to know what your home might be worth? Contact us for a FREE valuation!

Our team is ready to help you sell your home for the highest possible price ASAP

Bought with James T Weiskerger • Next Step Realty
GET MORE INFORMATION





