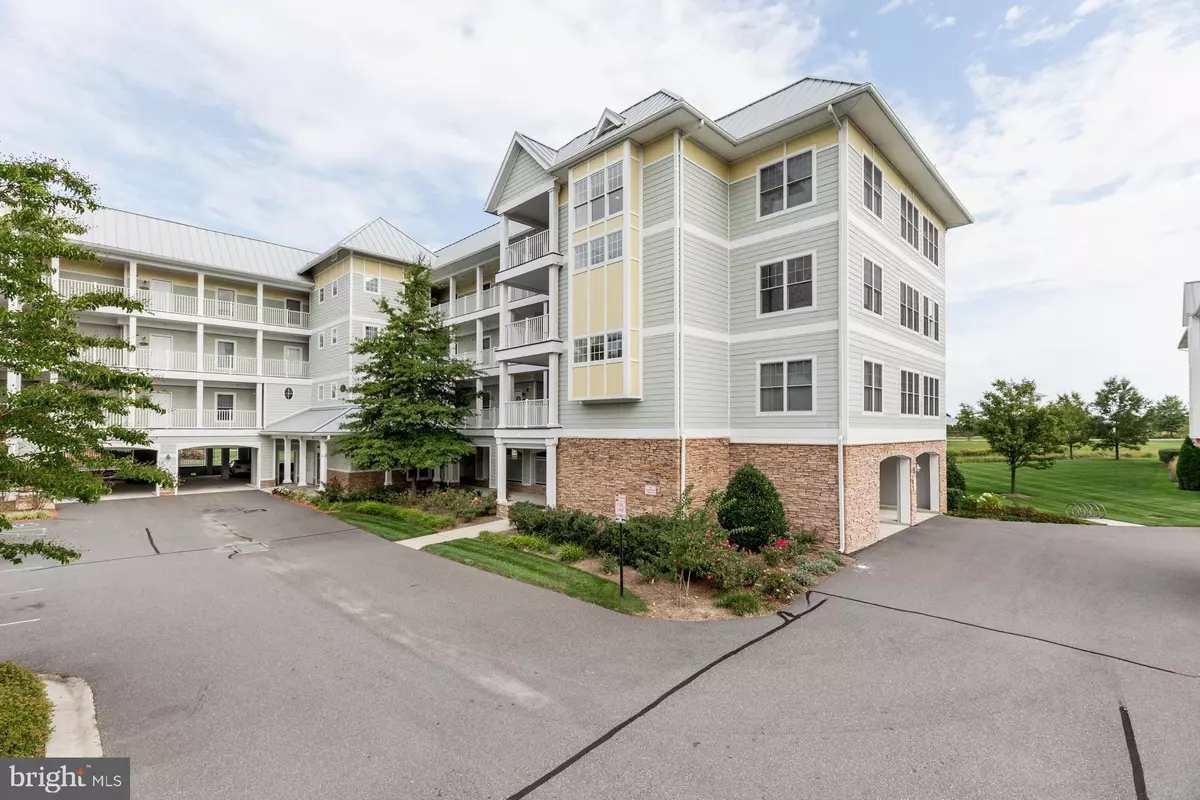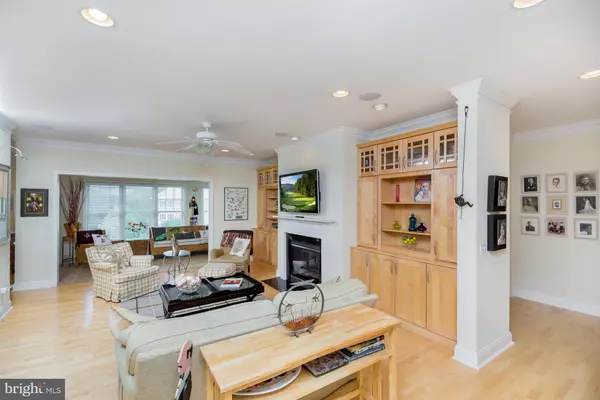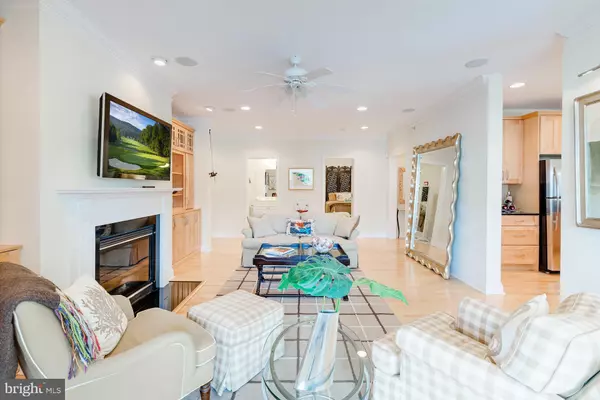$285,000
$289,000
1.4%For more information regarding the value of a property, please contact us for a free consultation.
33580 WINDSWEPT DR #4301 Millsboro, DE 19966
3 Beds
2 Baths
1,860 SqFt
Key Details
Sold Price $285,000
Property Type Condo
Sub Type Condo/Co-op
Listing Status Sold
Purchase Type For Sale
Square Footage 1,860 sqft
Price per Sqft $153
Subdivision Peninsula
MLS Listing ID DESU154932
Sold Date 11/30/20
Style Coastal,Contemporary
Bedrooms 3
Full Baths 2
Condo Fees $1,076/qua
HOA Fees $255/qua
HOA Y/N Y
Abv Grd Liv Area 1,860
Originating Board BRIGHT
Year Built 2007
Annual Tax Amount $1,114
Tax Year 2019
Lot Dimensions 0.00 x 0.00
Property Description
TOP Floor, end unit Bonita floor plan. Pristine condition with NEW HVAC, Carpet, Painting, and Disposal! This virtually maintenance-free condo with 9' ceilings is filled with daylight all day long. 3 BR's, a sunroom (could be a study, office, game room), screened porch with golf course views, separate dining room, loaded with upgrades, featuring wood laminate floors, maple cabinets in kitchen and living room, stainless steel appliances, granite countertops, surround sound, crown molding recessed lighting, ceiling fans, master bath with separate shower and Jacuzzi tub, upgraded bath tile, and security system. A convenient walk to the Peninsula's world-class amenities featuring a Jack Nicklaus golf course, clubhouse with dining inside and outdoors, wine room, billiard room, card room, pro shop, golf simulator, men's and women's lounges, driving range, putting greens and bocce court, Next door, the Lakeside village with indoor, outdoor and wave pools, hot tubs, fitness rooms, saunas, game room, putt-putt, tennis and pickleball courts, community garden, dog park, bay beach, nature center, fishing pier and miles of walking trails. Gated community with 24-hour security. Club membership is required, choose from 3 options, see disclosures for descriptions. Capital contribution to PCA is 0.5% of the sale price and $750.00 to Windswept.
Location
State DE
County Sussex
Area Indian River Hundred (31008)
Zoning MR
Rooms
Other Rooms Living Room, Dining Room, Primary Bedroom, Sitting Room, Bedroom 2, Bedroom 3, Kitchen, Laundry, Bathroom 2, Primary Bathroom
Main Level Bedrooms 3
Interior
Interior Features Built-Ins, Carpet, Ceiling Fan(s), Chair Railings, Crown Moldings, Dining Area, Family Room Off Kitchen, Floor Plan - Open, Kitchen - Gourmet, Recessed Lighting, Soaking Tub, Stall Shower, Tub Shower, Upgraded Countertops, Walk-in Closet(s), Window Treatments
Hot Water Electric
Heating Forced Air, Heat Pump(s)
Cooling Central A/C
Flooring Carpet, Ceramic Tile, Laminated
Fireplaces Number 1
Fireplaces Type Fireplace - Glass Doors, Gas/Propane
Equipment Built-In Microwave, Built-In Range, Dishwasher, Disposal, Dryer, Microwave, Oven/Range - Electric, Oven - Self Cleaning, Refrigerator, Stainless Steel Appliances, Washer
Fireplace Y
Window Features Double Hung,Double Pane,Energy Efficient,Screens
Appliance Built-In Microwave, Built-In Range, Dishwasher, Disposal, Dryer, Microwave, Oven/Range - Electric, Oven - Self Cleaning, Refrigerator, Stainless Steel Appliances, Washer
Heat Source Electric
Laundry Dryer In Unit, Washer In Unit
Exterior
Utilities Available Cable TV, Electric Available, Propane
Amenities Available Bar/Lounge, Basketball Courts, Beach, Bike Trail, Billiard Room, Club House, Common Grounds, Concierge, Exercise Room, Fitness Center, Game Room, Gated Community, Golf Club, Golf Course, Golf Course Membership Available, Hot tub, Jog/Walk Path, Picnic Area, Pier/Dock, Pool - Indoor, Pool - Outdoor, Putting Green, Reserved/Assigned Parking, Sauna, Security, Spa, Swimming Pool, Tennis Courts, Tot Lots/Playground, Volleyball Courts
Water Access N
View Golf Course
Roof Type Flat
Accessibility Doors - Swing In, Doors - Lever Handle(s), Entry Slope <1', No Stairs
Garage N
Building
Story 1
Unit Features Garden 1 - 4 Floors
Sewer Public Sewer
Water Public
Architectural Style Coastal, Contemporary
Level or Stories 1
Additional Building Above Grade, Below Grade
New Construction N
Schools
School District Indian River
Others
HOA Fee Include Cable TV,Common Area Maintenance,Ext Bldg Maint,Fiber Optics at Dwelling,High Speed Internet,Insurance,Lawn Maintenance,Management,Pier/Dock Maintenance,Pool(s),Reserve Funds,Road Maintenance,Sauna,Security Gate,Snow Removal,Trash
Senior Community No
Tax ID 234-30.00-306.00-4301
Ownership Condominium
Security Features Security Gate,Smoke Detector
Special Listing Condition Standard
Read Less
Want to know what your home might be worth? Contact us for a FREE valuation!

Our team is ready to help you sell your home for the highest possible price ASAP

Bought with Robert Fitzgerald • Coldwell Banker Realty

GET MORE INFORMATION





