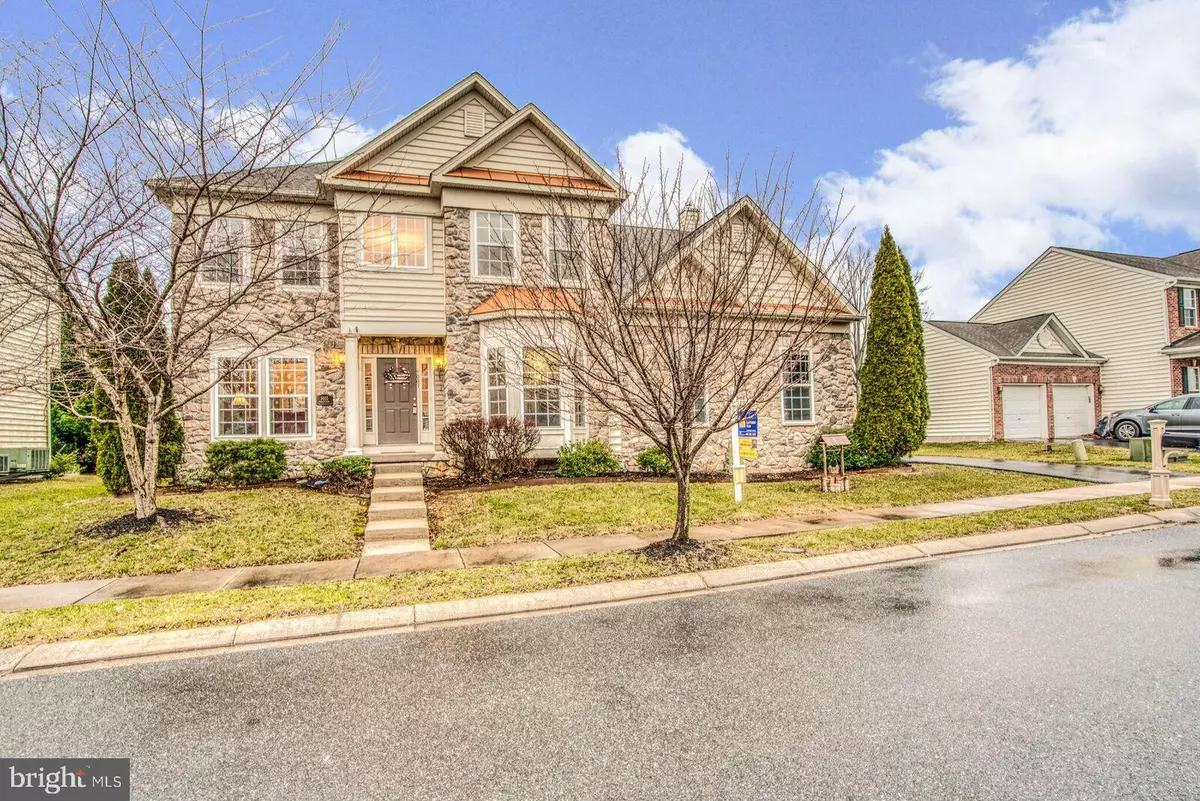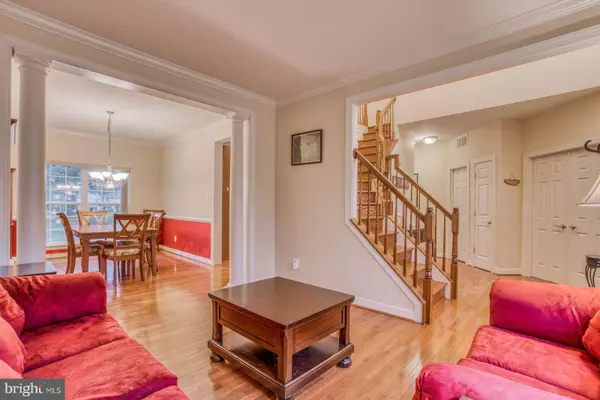$515,175
$514,900
0.1%For more information regarding the value of a property, please contact us for a free consultation.
5003 KANELY CT Perry Hall, MD 21128
4 Beds
4 Baths
3,585 SqFt
Key Details
Sold Price $515,175
Property Type Single Family Home
Sub Type Detached
Listing Status Sold
Purchase Type For Sale
Square Footage 3,585 sqft
Price per Sqft $143
Subdivision Morgan'S Glen
MLS Listing ID MDBC484730
Sold Date 04/22/20
Style Colonial
Bedrooms 4
Full Baths 3
Half Baths 1
HOA Fees $17/ann
HOA Y/N Y
Abv Grd Liv Area 2,785
Originating Board BRIGHT
Year Built 2007
Annual Tax Amount $6,338
Tax Year 2020
Lot Size 8,498 Sqft
Acres 0.2
Property Description
In the Heart of Honeygo! Rarely Available - Morgan's Glen Subdivision. Welcome to 5003 Kanely Court. This former builder model home has it all! Steps from beautiful Gough Park, zoned for Honeygo Elementary AND on a quiet col-de-sac. A grand staircase and high ceilings greet you as you enter the home. Hardwood floors throughout the entire first level are gleaming! Spacious & bright first floor office with doors make this an ideal space to work from home. Granite, 42" Cherry Wood Cabinets and Stainless appliances make this kitchen a chef's delight. A new sliding door leads to the large rear deck with retractable awning only 1 year old! The bumped-out family room has a gas-burning fireplace. Living room and dining room complete the first floor. Upstairs you'll find a sprawling master suite and 3 additional bedrooms and hall bath. The basement has a large rec room as well as ample storage and a separate finished room with connecting full bath that could be used as a 2nd office or home gym. A walkout with steps leading to the back yard allows for natural light to enter. Schedule your showing today!
Location
State MD
County Baltimore
Zoning RESIDENTIAL
Rooms
Other Rooms Living Room, Dining Room, Primary Bedroom, Bedroom 2, Bedroom 3, Bedroom 4, Kitchen, Family Room, Basement, Foyer, Office, Bathroom 2, Primary Bathroom
Basement Partially Finished, Outside Entrance, Sump Pump, Walkout Stairs, Daylight, Partial
Interior
Heating Forced Air
Cooling Central A/C
Fireplaces Number 1
Heat Source Natural Gas Available, Natural Gas
Exterior
Parking Features Additional Storage Area, Covered Parking, Garage - Side Entry, Garage Door Opener, Oversized
Garage Spaces 2.0
Water Access N
Accessibility None
Attached Garage 2
Total Parking Spaces 2
Garage Y
Building
Lot Description Cul-de-sac
Story 2
Sewer Public Sewer
Water Public
Architectural Style Colonial
Level or Stories 2
Additional Building Above Grade, Below Grade
New Construction N
Schools
Elementary Schools Honeygo
Middle Schools Perry Hall
High Schools Perry Hall
School District Baltimore County Public Schools
Others
Senior Community No
Tax ID 04112500000291
Ownership Fee Simple
SqFt Source Estimated
Special Listing Condition Standard
Read Less
Want to know what your home might be worth? Contact us for a FREE valuation!

Our team is ready to help you sell your home for the highest possible price ASAP

Bought with Christia J Raborn • Cummings & Co. Realtors
GET MORE INFORMATION





