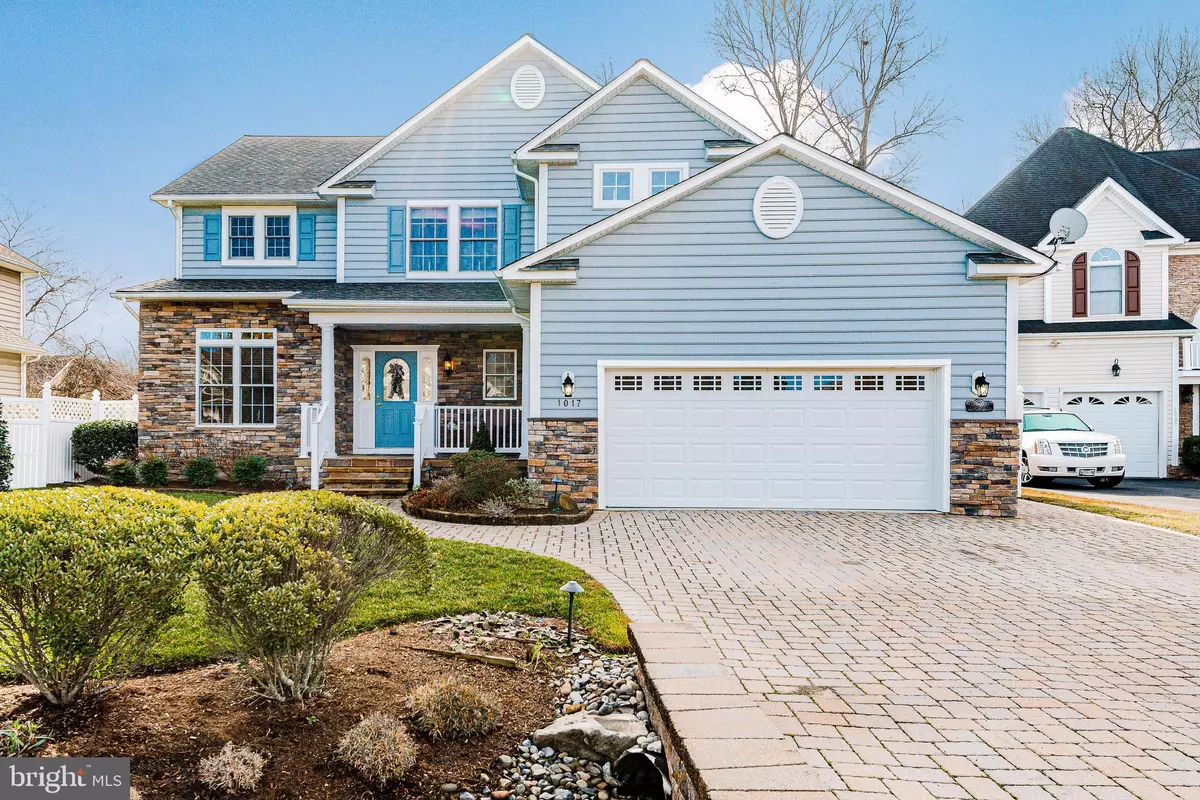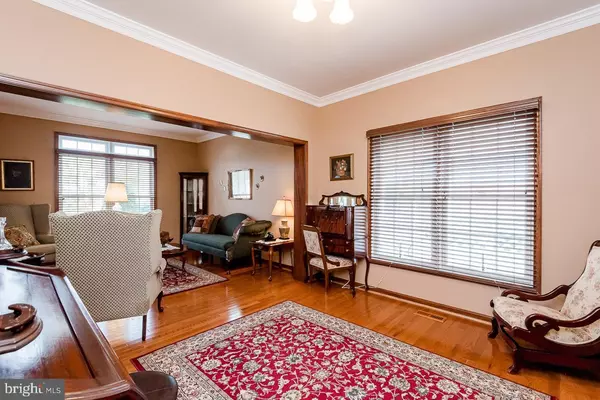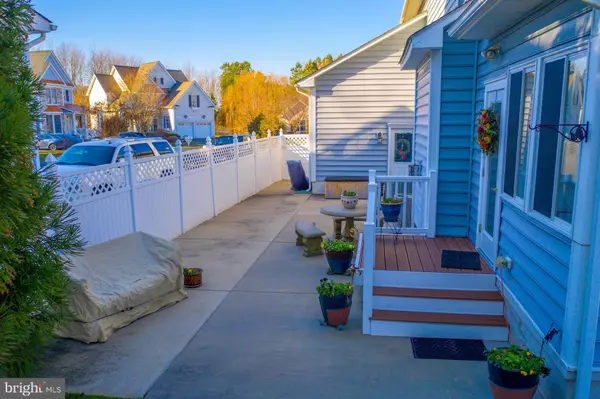$478,000
$478,000
For more information regarding the value of a property, please contact us for a free consultation.
1017 AVALON CT Stevensville, MD 21666
5 Beds
3 Baths
2,797 SqFt
Key Details
Sold Price $478,000
Property Type Single Family Home
Sub Type Detached
Listing Status Sold
Purchase Type For Sale
Square Footage 2,797 sqft
Price per Sqft $170
Subdivision Mayfair Glen
MLS Listing ID MDQA142906
Sold Date 07/15/20
Style Colonial
Bedrooms 5
Full Baths 3
HOA Y/N N
Abv Grd Liv Area 2,797
Originating Board BRIGHT
Year Built 2004
Annual Tax Amount $4,577
Tax Year 2020
Lot Size 7,826 Sqft
Acres 0.18
Property Description
Location, location, phenomenal location! You will love this gorgeous 5 bedroom, 3 bath, stone front colonial located in Mayfair Glen. Convenient to everything! Just minutes from the Bay Bridge and close to Annapolis, yet nestled in a cozy and private neighborhood on a cul-de-sac. With approximately 2800 sq ft of easy living space and 2 car garage, this house is perfection inside and out. Professionally landscaped and hardscaped with complete fenced rear yard. Patios and pavers abound and lead directly into a heated porch. Entertaining in this house is easy! The kitchen is spacious with stainless, updated appliances. Enjoy your morning coffee from your sun room while looking out to your well designed back yard. Tons of upgrades in this house; hardwood flooring, ceramic tile, central vac, just to name a few. Schedule your property tour today!
Location
State MD
County Queen Annes
Zoning NC-15
Rooms
Other Rooms Living Room, Dining Room, Sitting Room, Kitchen, Family Room, Foyer, Sun/Florida Room, Laundry, Mud Room, Other
Main Level Bedrooms 1
Interior
Interior Features Built-Ins, Carpet, Ceiling Fan(s), Central Vacuum, Chair Railings, Attic, Crown Moldings, Dining Area, Floor Plan - Traditional, Kitchen - Table Space, Primary Bath(s), Recessed Lighting, Stall Shower, Tub Shower, Walk-in Closet(s), Upgraded Countertops, Window Treatments, Wood Floors
Hot Water Electric
Heating Heat Pump(s)
Cooling Central A/C, Heat Pump(s)
Flooring Carpet, Ceramic Tile, Hardwood
Fireplaces Number 1
Fireplaces Type Gas/Propane
Equipment Built-In Microwave, Central Vacuum, Dishwasher, Dryer - Electric, Exhaust Fan, Oven/Range - Electric, Refrigerator, Stove, Washer, Water Heater
Fireplace Y
Window Features Screens
Appliance Built-In Microwave, Central Vacuum, Dishwasher, Dryer - Electric, Exhaust Fan, Oven/Range - Electric, Refrigerator, Stove, Washer, Water Heater
Heat Source Propane - Leased, Electric
Laundry Upper Floor
Exterior
Exterior Feature Patio(s)
Parking Features Garage - Front Entry, Oversized
Garage Spaces 2.0
Fence Vinyl, Rear, Decorative
Utilities Available Cable TV, Phone, Propane, Other
Water Access N
View Garden/Lawn
Roof Type Asphalt
Street Surface Black Top
Accessibility None
Porch Patio(s)
Attached Garage 2
Total Parking Spaces 2
Garage Y
Building
Lot Description Cul-de-sac, Front Yard, Landscaping, Rear Yard, Road Frontage
Story 2
Foundation Crawl Space
Sewer Public Sewer
Water Public
Architectural Style Colonial
Level or Stories 2
Additional Building Above Grade, Below Grade
Structure Type 9'+ Ceilings,Dry Wall
New Construction N
Schools
High Schools Kent Island
School District Queen Anne'S County Public Schools
Others
Pets Allowed Y
Senior Community No
Tax ID 1804116763
Ownership Fee Simple
SqFt Source Assessor
Acceptable Financing Cash, Conventional, FHA, USDA
Horse Property N
Listing Terms Cash, Conventional, FHA, USDA
Financing Cash,Conventional,FHA,USDA
Special Listing Condition Standard
Pets Allowed No Pet Restrictions
Read Less
Want to know what your home might be worth? Contact us for a FREE valuation!

Our team is ready to help you sell your home for the highest possible price ASAP

Bought with Kimberly M Dixson • Redfin Corp
GET MORE INFORMATION





