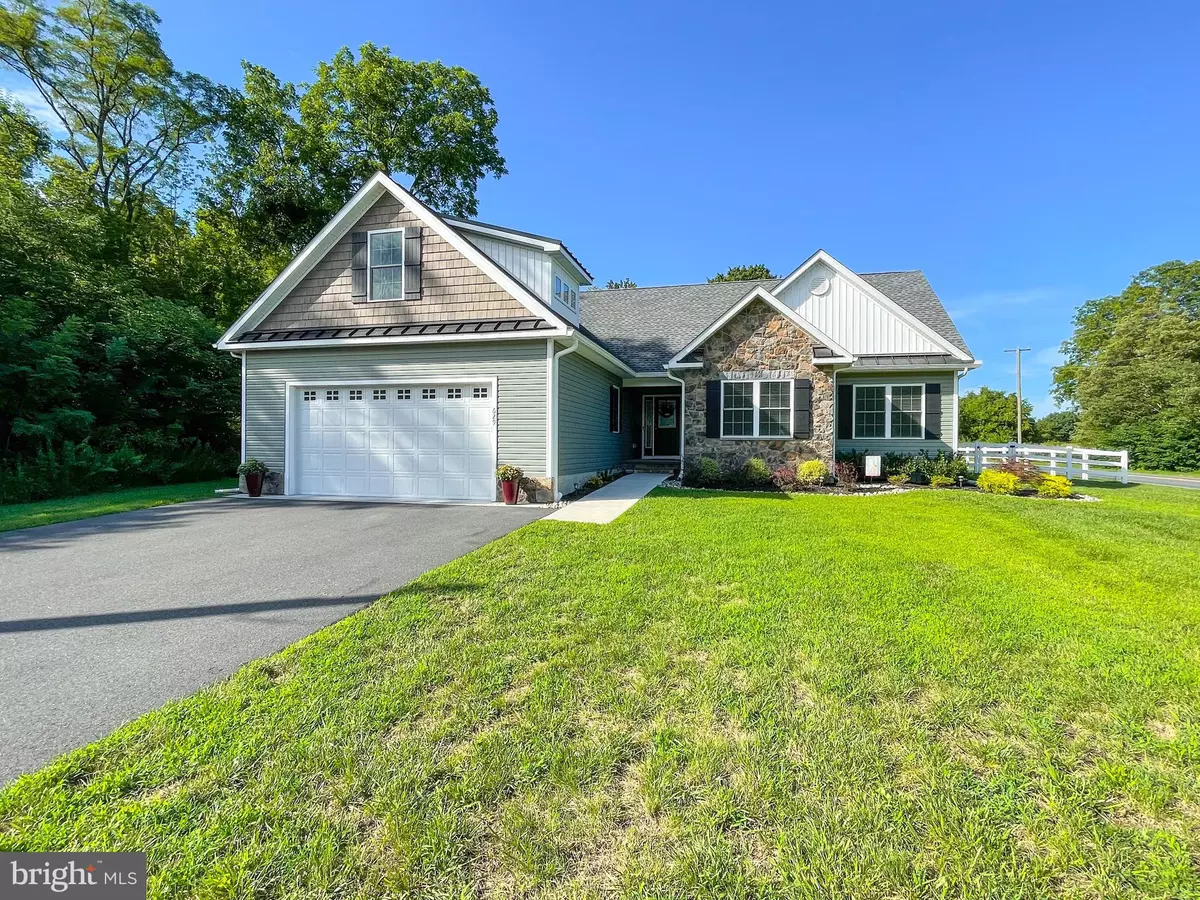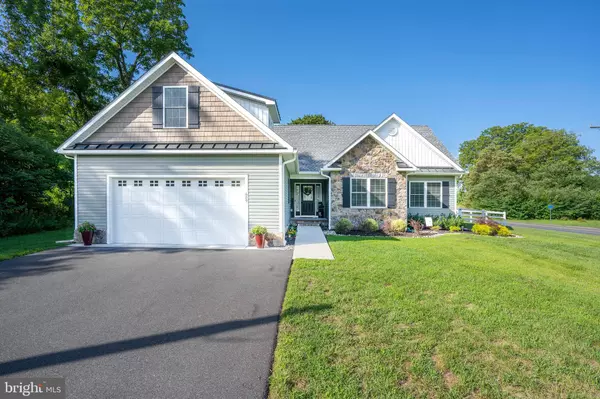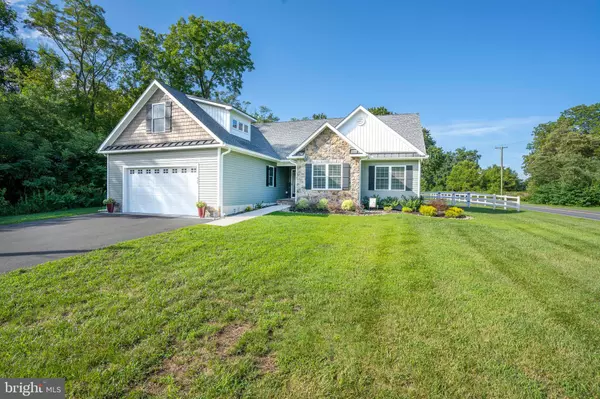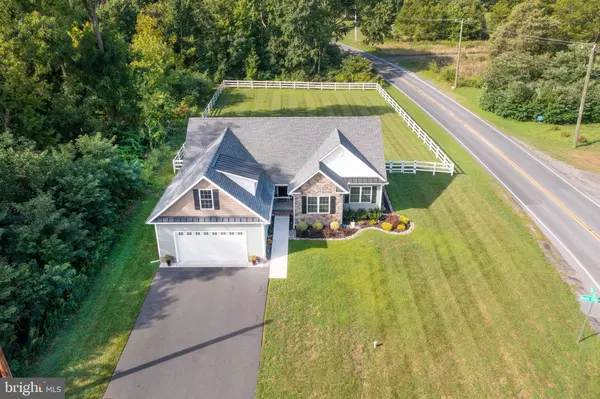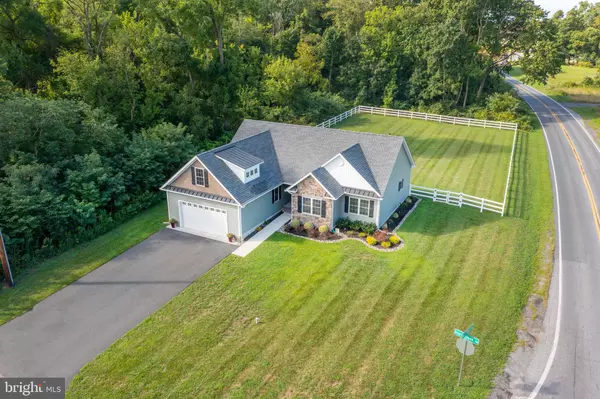$357,000
$355,000
0.6%For more information regarding the value of a property, please contact us for a free consultation.
629 N MAIN ST Smyrna, DE 19977
3 Beds
2 Baths
1,508 SqFt
Key Details
Sold Price $357,000
Property Type Single Family Home
Sub Type Detached
Listing Status Sold
Purchase Type For Sale
Square Footage 1,508 sqft
Price per Sqft $236
Subdivision Smyrna
MLS Listing ID DEKT2002210
Sold Date 10/15/21
Style Ranch/Rambler
Bedrooms 3
Full Baths 2
HOA Y/N N
Abv Grd Liv Area 1,508
Originating Board BRIGHT
Year Built 2018
Annual Tax Amount $1,154
Tax Year 2018
Lot Size 0.470 Acres
Acres 0.47
Property Description
Welcome to 629 North Main St in Smyrna! This custom built rancher has so much curb appeal with the stone facade, covered front entry way, two car garage, and corner lot. This home sits on almost half an acre of flat (newly fenced) property that backs to a mature tree line. This home is not within an HOA, so no fees, no rules and no regulations! This is an open floor concept with modern finishes and color scheme throughout. You will love the farmhouse style (waterproof) wide plank wood flooring throughout the main living areas. The kitchen is beautiful with an abundance of 42" white cabinetry (with soft close drawers and doors), stainless appliances, granite countertops, pendant lighting and additional countertop space with room for bar stools. The dining area and living room is open to the kitchen. There are three generous sized bedrooms and two full bathrooms. The primary bedroom has a large walk-in closet and En Suite with gorgeous tile work, walk-in shower and a double vanity sink. The hall bath was also crafted with beautiful tile work! The laundry room is off the living room with access to the garage. You will appreciate the HUGE finished bonus room (all insulated and temperature controlled) over the garage. With this home you will get convenience to shops, gas stations, schools and a little feeling of country living! Schedule your tour now and be in to enjoy the Fall season in the backyard snuggling by a fire!
Location
State DE
County Kent
Area Smyrna (30801)
Zoning A
Rooms
Other Rooms Living Room, Dining Room, Primary Bedroom, Bedroom 2, Kitchen, Bedroom 1, Other, Attic
Main Level Bedrooms 3
Interior
Interior Features Ceiling Fan(s), Primary Bath(s), Stall Shower
Hot Water Electric
Heating Central
Cooling Central A/C
Flooring Fully Carpeted, Tile/Brick, Wood
Equipment Built-In Microwave, Built-In Range, Dishwasher, Refrigerator
Furnishings No
Fireplace N
Window Features Insulated
Appliance Built-In Microwave, Built-In Range, Dishwasher, Refrigerator
Heat Source Electric
Laundry Main Floor
Exterior
Parking Features Garage - Front Entry, Garage Door Opener, Inside Access, Other
Garage Spaces 6.0
Fence Fully, Vinyl, Split Rail
Utilities Available Electric Available, Propane, Sewer Available, Water Available
Water Access N
View Trees/Woods
Roof Type Shingle
Accessibility None
Attached Garage 2
Total Parking Spaces 6
Garage Y
Building
Lot Description Corner
Story 1
Foundation Slab
Sewer On Site Septic
Water Well
Architectural Style Ranch/Rambler
Level or Stories 1
Additional Building Above Grade, Below Grade
Structure Type Dry Wall
New Construction N
Schools
School District Smyrna
Others
Pets Allowed Y
Senior Community No
Tax ID 1-17-00916-01-0100-00001
Ownership Fee Simple
SqFt Source Estimated
Security Features Smoke Detector
Acceptable Financing Conventional, USDA, VA, FHA
Horse Property N
Listing Terms Conventional, USDA, VA, FHA
Financing Conventional,USDA,VA,FHA
Special Listing Condition Standard
Pets Allowed No Pet Restrictions
Read Less
Want to know what your home might be worth? Contact us for a FREE valuation!

Our team is ready to help you sell your home for the highest possible price ASAP

Bought with Dorothy M Burton • RE/MAX Eagle Realty
GET MORE INFORMATION

