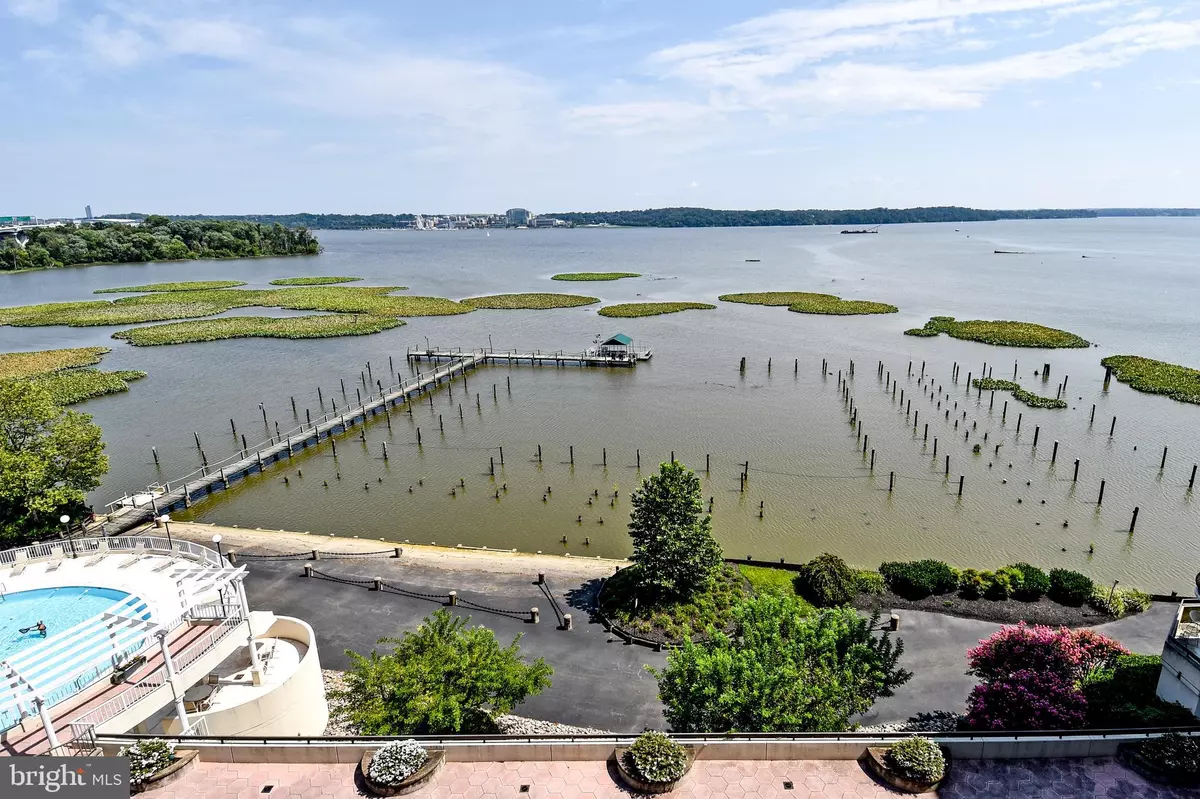$675,000
$699,000
3.4%For more information regarding the value of a property, please contact us for a free consultation.
1250 S WASHINGTON ST #703 Alexandria, VA 22314
2 Beds
2 Baths
1,441 SqFt
Key Details
Sold Price $675,000
Property Type Condo
Sub Type Condo/Co-op
Listing Status Sold
Purchase Type For Sale
Square Footage 1,441 sqft
Price per Sqft $468
Subdivision Porto Vecchio
MLS Listing ID VAAX250286
Sold Date 10/20/20
Style Contemporary
Bedrooms 2
Full Baths 2
Condo Fees $1,318/mo
HOA Y/N N
Abv Grd Liv Area 1,441
Originating Board BRIGHT
Year Built 1983
Annual Tax Amount $7,620
Tax Year 2020
Property Description
NEW PRICE! Seldom available, this is a Fabulous opportunity to renovate a spacious 2 Bedroom in Alexandria's premier residential waterfront building with unparalleled PANORAMIC river views. Come see and compare! The well-designed floor plan with high ceilings, fireplace, sunny solarium and formal rooms can soon be the home of your dreams! Stunning 7th floor location allows one to enjoy spectacular sunrises over the river and wildlife galore. It's a wonderful community with friendly neighbors, excellent management and superb resort-like amenities including Limo service for all residents, kayak storage and launch, 24-hour desk, newly renovated exercise facilities and sauna, elegant River Room available for private parties, outdoor pool & tennis, and much more! Two garage spaces and storage bin conveys. All this and more will enhance the comfort and convenience of one level living.
Location
State VA
County Alexandria City
Zoning RC
Rooms
Main Level Bedrooms 2
Interior
Interior Features Floor Plan - Traditional, Kitchen - Table Space, Walk-in Closet(s), Wood Floors, Dining Area
Hot Water Natural Gas
Heating Heat Pump(s)
Cooling Central A/C
Fireplaces Number 1
Fireplaces Type Wood
Furnishings No
Fireplace Y
Heat Source Electric
Laundry Main Floor
Exterior
Exterior Feature Balcony, Enclosed
Garage Underground
Garage Spaces 2.0
Amenities Available Bike Trail, Common Grounds, Elevator, Exercise Room, Extra Storage, Game Room, Jog/Walk Path, Meeting Room, Party Room, Picnic Area, Pier/Dock, Pool - Outdoor, Reserved/Assigned Parking, Sauna, Security, Swimming Pool, Tennis Courts, Transportation Service
Water Access Y
Water Access Desc Canoe/Kayak
Accessibility Elevator
Porch Balcony, Enclosed
Attached Garage 2
Total Parking Spaces 2
Garage Y
Building
Story 1
Unit Features Mid-Rise 5 - 8 Floors
Sewer Public Sewer
Water Public
Architectural Style Contemporary
Level or Stories 1
Additional Building Above Grade, Below Grade
New Construction N
Schools
School District Alexandria City Public Schools
Others
HOA Fee Include Common Area Maintenance,Ext Bldg Maint,Lawn Maintenance,Management,Parking Fee,Pier/Dock Maintenance,Pool(s),Reserve Funds,Sewer,Snow Removal,Trash,Water
Senior Community No
Tax ID 083.03-0A-0703
Ownership Condominium
Security Features Desk in Lobby
Horse Property N
Special Listing Condition Standard
Read Less
Want to know what your home might be worth? Contact us for a FREE valuation!

Our team is ready to help you sell your home for the highest possible price ASAP

Bought with Kristen K Jones • McEnearney Associates, Inc.

GET MORE INFORMATION





