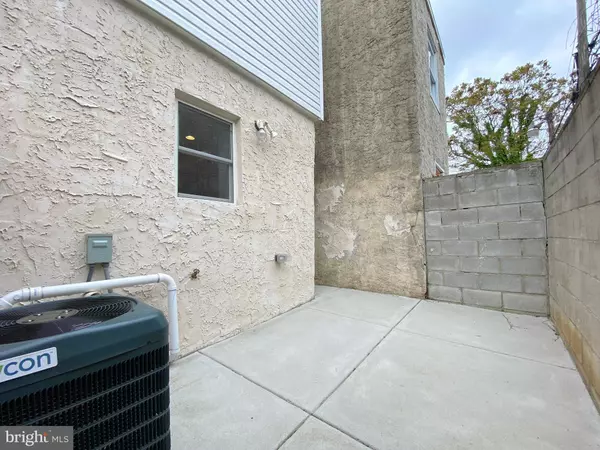$268,750
$275,000
2.3%For more information regarding the value of a property, please contact us for a free consultation.
409 HOFFMAN ST Philadelphia, PA 19148
2 Beds
1 Bath
1,260 SqFt
Key Details
Sold Price $268,750
Property Type Single Family Home
Sub Type Detached
Listing Status Sold
Purchase Type For Sale
Square Footage 1,260 sqft
Price per Sqft $213
Subdivision Greenwich South Philadelphia
MLS Listing ID PAPH892220
Sold Date 06/23/20
Style Straight Thru,Colonial
Bedrooms 2
Full Baths 1
HOA Y/N N
Abv Grd Liv Area 840
Originating Board BRIGHT
Year Built 1920
Annual Tax Amount $1,566
Tax Year 2020
Lot Size 700 Sqft
Acres 0.02
Lot Dimensions 14.00 x 50.00
Property Sub-Type Detached
Property Description
Fully renovated and updated straight-through townhome in a sought after, quiet neighborhood. All work has been done to the highest of standards by fully licensed, American craftsman. Starting with the exterior renovations are the re-pointed brickwork, new roof, rear concrete pad, all new windows, siding, stucco, vents, new HVAC system including natural gas heater and AC unit. Moving inside you will find modern styled hardware and new hardwood flooring throughout. All paint is fresh and walking into the living room, it is evident that this house is turn-key. The medium sized living room features the coveted exposed brick wall, recessed dimmable lighting, modern steel railings, ceiling fan/light combo, modern geometrical/minimal chandelier and moves straight through to the dinning/kitchen combination. In the kitchen you will find all new, top of the line stainless steal appliances, granite counter-tops and a deep stainless-steel sink with matching hardware. All cabinets are new with matching designs and feature slam-proof hinges. Access to the rear porch and finished basement is here also. Moving to the upper level you will find the gorgeous luxury bathroom with both shower and tub showers. Notice the details in the shower stall tile floor, with its basket weave variation pattern. The granite counter sink and brushed stainless steel faucet and hardware round out this appealing design. The master and additional bedrooms are both adequate in space and feature lit closets with an additional closet in the upper hall. Moving to the finished basement, features include new flooring, walls, ceilings, paint, recessed lighting, hook-ups for laundry and utilities closet where the new heater and water heater are found. The rear pad will give you an outdoor space of your own to relax in the evenings and entertain friends and family. This neighborhood is minutes from 95, parks shopping and more affording the opportunity to own a new home without the price tag.
Location
State PA
County Philadelphia
Area 19148 (19148)
Zoning RM1
Direction South
Rooms
Other Rooms Living Room, Primary Bedroom, Bedroom 2, Kitchen, Basement, Full Bath
Basement Full, Fully Finished
Interior
Interior Features Built-Ins, Ceiling Fan(s), Combination Dining/Living, Dining Area, Floor Plan - Open, Kitchen - Gourmet, Recessed Lighting, Stall Shower, Tub Shower, Wood Floors
Heating Central, Forced Air
Cooling Central A/C, Ceiling Fan(s)
Flooring Hardwood, Ceramic Tile
Equipment Oven/Range - Gas, Microwave, ENERGY STAR Dishwasher, Built-In Microwave
Fireplace N
Window Features Replacement,Screens,Energy Efficient
Appliance Oven/Range - Gas, Microwave, ENERGY STAR Dishwasher, Built-In Microwave
Heat Source Natural Gas
Laundry Lower Floor, Hookup
Exterior
Fence Rear, Wood
Water Access N
View City, Street
Accessibility None
Garage N
Building
Lot Description Rear Yard
Story 2
Sewer Public Sewer
Water Public
Architectural Style Straight Thru, Colonial
Level or Stories 2
Additional Building Above Grade, Below Grade
Structure Type Dry Wall,Brick
New Construction N
Schools
School District The School District Of Philadelphia
Others
Pets Allowed Y
Senior Community No
Tax ID 392005900
Ownership Fee Simple
SqFt Source Estimated
Security Features Smoke Detector,Carbon Monoxide Detector(s)
Acceptable Financing Cash, Conventional, FHA, VA
Listing Terms Cash, Conventional, FHA, VA
Financing Cash,Conventional,FHA,VA
Special Listing Condition Standard
Pets Allowed No Pet Restrictions
Read Less
Want to know what your home might be worth? Contact us for a FREE valuation!

Our team is ready to help you sell your home for the highest possible price ASAP

Bought with Brittany Skinner • Compass RE
GET MORE INFORMATION





