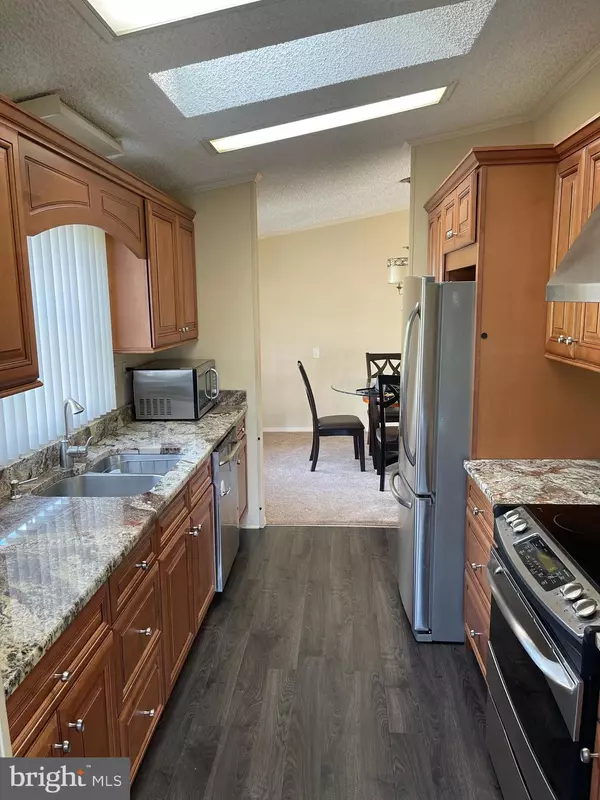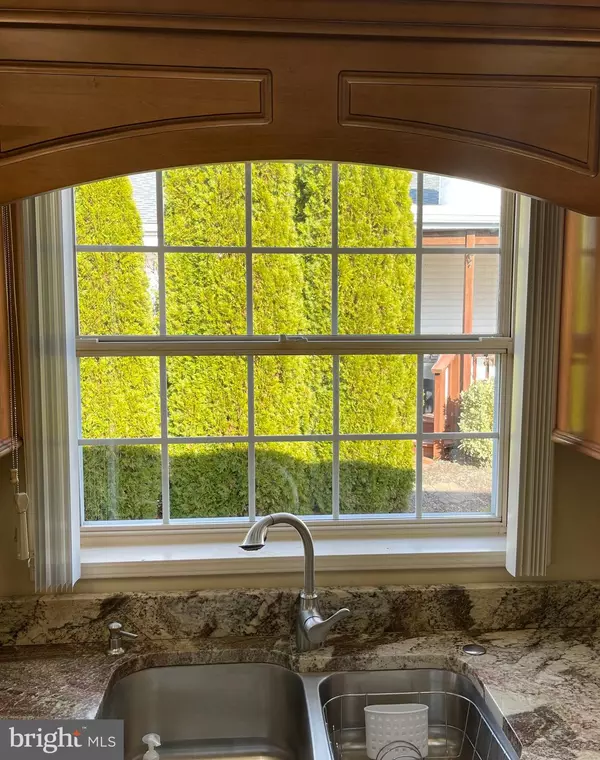$189,000
$188,500
0.3%For more information regarding the value of a property, please contact us for a free consultation.
87 JUNIPER CIR New Hope, PA 18938
2 Beds
2 Baths
Key Details
Sold Price $189,000
Property Type Manufactured Home
Sub Type Manufactured
Listing Status Sold
Purchase Type For Sale
Subdivision Buckingham Springs
MLS Listing ID PABU2012656
Sold Date 01/14/22
Style Ranch/Rambler
Bedrooms 2
Full Baths 2
HOA Y/N Y
Originating Board BRIGHT
Land Lease Amount 608.0
Land Lease Frequency Monthly
Annual Tax Amount $2,362
Tax Year 2021
Lot Dimensions 0.00 x 0.00
Property Description
Welcome to Buckingham Springs 55+ community. This 2 bedroom, 2 full bathroom Buckingham home is move in ready that is located within walking distance to the club house and pool. Property offers one floor living at its finest, Rooms are very spacious. Enter through the front door to foyer area that opens to large living room and dining room with cathedral ceilings with plenty of room for entertaining. Newer kitchen with granite countertops upgraded cabinets with hardwood flooring. The breakfast Room is sun trenched with lots of windows and hardwood floors. The rest of the home is fully carpeted, All the carpets were recently professionally cleaned and are in good condition. Walk down the hall to the master bedroom with master bathroom and walk-in closet. On the left is a spacious guest bedroom, hall bathroom and full size laundry room with built in cabinets. A large deck is perfect for outside living and large shed is included in the sale. All appliances are also included in the sale. Minutes away from Newtown, New Hope, Peddlers Village and Doylestown. Schedule your showing today! Will not last!!
Location
State PA
County Bucks
Area Buckingham Twp (10106)
Zoning MHP/RES
Rooms
Main Level Bedrooms 2
Interior
Interior Features Breakfast Area, Carpet, Ceiling Fan(s), Dining Area, Kitchen - Galley, Soaking Tub, Tub Shower
Hot Water Electric
Heating Forced Air
Cooling Central A/C
Flooring Carpet, Ceramic Tile, Engineered Wood
Heat Source Electric
Exterior
Exterior Feature Deck(s), Porch(es)
Garage Spaces 2.0
Water Access N
Roof Type Asphalt
Accessibility 2+ Access Exits
Porch Deck(s), Porch(es)
Total Parking Spaces 2
Garage N
Building
Story 1
Foundation Slab
Sewer Public Sewer
Water Public
Architectural Style Ranch/Rambler
Level or Stories 1
Additional Building Above Grade, Below Grade
New Construction N
Schools
School District Central Bucks
Others
HOA Fee Include Common Area Maintenance,Pool(s),Recreation Facility,Snow Removal,Trash
Senior Community Yes
Age Restriction 55
Tax ID 06-018-083 0146
Ownership Land Lease
SqFt Source Estimated
Acceptable Financing Cash, Other
Listing Terms Cash, Other
Financing Cash,Other
Special Listing Condition Standard
Read Less
Want to know what your home might be worth? Contact us for a FREE valuation!

Our team is ready to help you sell your home for the highest possible price ASAP

Bought with Lora Torres-Warner • McKee Group Realty, LLC
GET MORE INFORMATION





