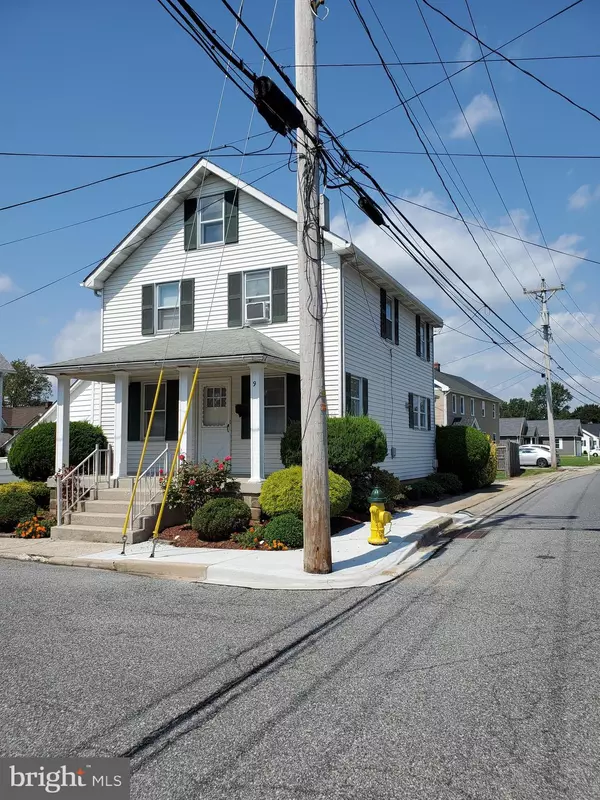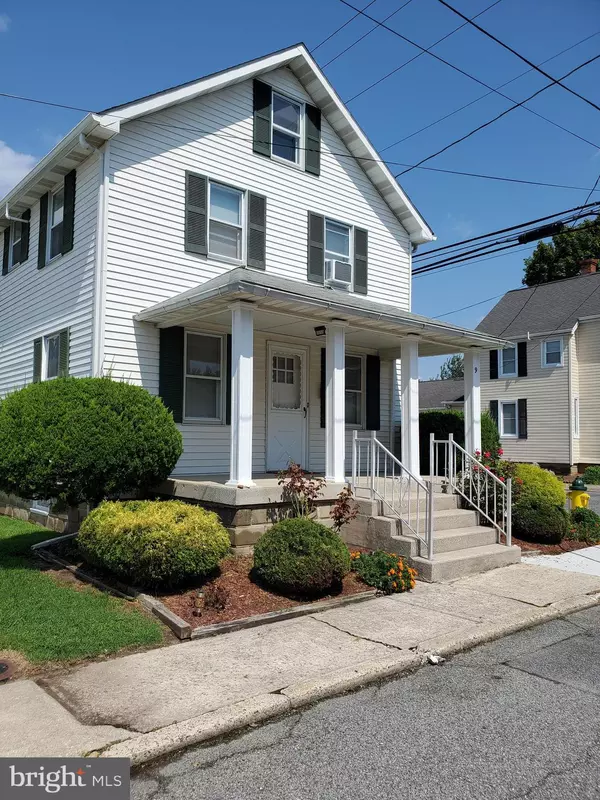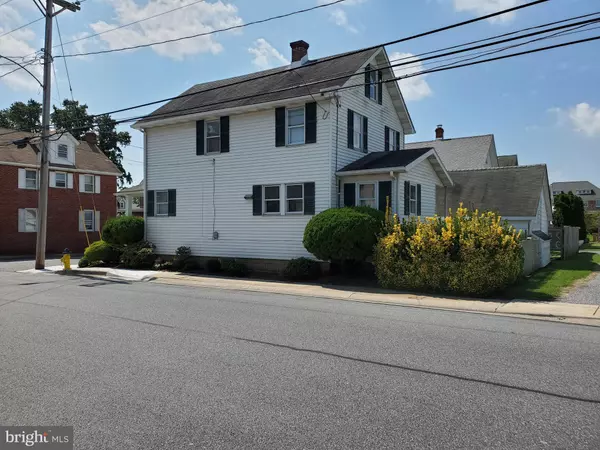$137,100
$139,900
2.0%For more information regarding the value of a property, please contact us for a free consultation.
9 NE 6TH ST Milford, DE 19963
3 Beds
1 Bath
1,000 SqFt
Key Details
Sold Price $137,100
Property Type Single Family Home
Sub Type Detached
Listing Status Sold
Purchase Type For Sale
Square Footage 1,000 sqft
Price per Sqft $137
Subdivision None Available
MLS Listing ID DEKT241726
Sold Date 10/29/20
Style Farmhouse/National Folk,Traditional
Bedrooms 3
Full Baths 1
HOA Y/N N
Abv Grd Liv Area 1,000
Originating Board BRIGHT
Year Built 1940
Annual Tax Amount $876
Tax Year 2020
Lot Size 2,880 Sqft
Acres 0.07
Lot Dimensions 48.00 x 60.00
Property Description
Solid as a rock home with 3 bedrooms and 1 bathroom upstairs. Harwood flooring in the nice front living room and formal dining room. The kitchen is a galley kitchen with lots of cabinets. The windows have been replaced and there is a full basement. The front porch is very inviting and a great place to chat with the neighbors. There is a shared garage with concrete driveway. Very small yard, so if cutting grass is not your thing you may want to look at this home. May need a little updating, but, who does not want to personalize their new home? All appliances and mechanical items in the home are in excellent condition and everything about this home has had care. Homes at this price are hard to come by, so make your appointment today.
Location
State DE
County Kent
Area Milford (30805)
Zoning R2
Direction South
Rooms
Other Rooms Living Room, Dining Room, Primary Bedroom, Bedroom 2, Bedroom 3, Kitchen, Laundry, Bathroom 1
Basement Full, Unfinished
Interior
Interior Features Attic, Floor Plan - Traditional, Kitchen - Galley, Window Treatments, Wood Floors
Hot Water Electric
Heating Forced Air
Cooling Central A/C
Flooring Carpet, Hardwood, Vinyl
Equipment Dryer - Electric, Exhaust Fan, Oven - Wall, Oven/Range - Electric, Range Hood, Refrigerator, Washer
Furnishings No
Fireplace N
Window Features Double Pane
Appliance Dryer - Electric, Exhaust Fan, Oven - Wall, Oven/Range - Electric, Range Hood, Refrigerator, Washer
Heat Source Oil
Laundry Main Floor
Exterior
Exterior Feature Porch(es)
Parking Features Garage - Front Entry, Other
Garage Spaces 1.0
Utilities Available Cable TV, Cable TV Available, Electric Available, Phone, Sewer Available, Water Available
Water Access N
View Street
Roof Type Architectural Shingle
Street Surface Paved
Accessibility None
Porch Porch(es)
Road Frontage City/County, Public
Total Parking Spaces 1
Garage Y
Building
Lot Description Front Yard, Rear Yard
Story 2
Foundation Block
Sewer Public Sewer
Water Public
Architectural Style Farmhouse/National Folk, Traditional
Level or Stories 2
Additional Building Above Grade, Below Grade
Structure Type 9'+ Ceilings,Dry Wall,Plaster Walls
New Construction N
Schools
Middle Schools Milford Central Academy
High Schools Milford
School District Milford
Others
Pets Allowed Y
Senior Community No
Tax ID MD-16-18306-03-3000-000
Ownership Fee Simple
SqFt Source Assessor
Acceptable Financing Cash, Conventional, FHA, USDA, VA
Horse Property N
Listing Terms Cash, Conventional, FHA, USDA, VA
Financing Cash,Conventional,FHA,USDA,VA
Special Listing Condition Standard
Pets Allowed Case by Case Basis
Read Less
Want to know what your home might be worth? Contact us for a FREE valuation!

Our team is ready to help you sell your home for the highest possible price ASAP

Bought with Thomas Barnard • Century 21 Harrington Realty, Inc
GET MORE INFORMATION





