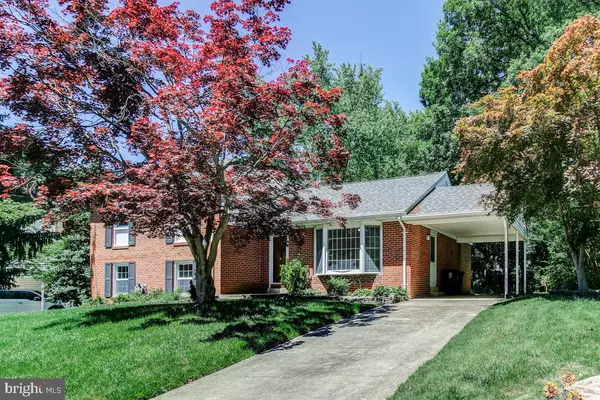$420,000
$410,000
2.4%For more information regarding the value of a property, please contact us for a free consultation.
16108 JERALD RD Laurel, MD 20707
5 Beds
3 Baths
2,597 SqFt
Key Details
Sold Price $420,000
Property Type Single Family Home
Sub Type Detached
Listing Status Sold
Purchase Type For Sale
Square Footage 2,597 sqft
Price per Sqft $161
Subdivision West Laurel Acres
MLS Listing ID MDPG572518
Sold Date 08/06/20
Style Split Level
Bedrooms 5
Full Baths 2
Half Baths 1
HOA Y/N N
Abv Grd Liv Area 2,388
Originating Board BRIGHT
Year Built 1967
Annual Tax Amount $5,106
Tax Year 2019
Lot Size 10,600 Sqft
Acres 0.24
Property Description
Original owners selling family home! Over 2800 Sq ft finished home featuring a large foyer entry for guests and a carport access into the kitchen for the family. You will appreciate its table space bay window area just perfect for morning coffee. The dining and living room both bring the sunshine in with another set of bay windows and the walk out to the patio. Top level boasts four big bedrooms with the master full bath and walk in closet. Three other bedrooms all with ceiling fans along with the hall full bath complete the upper level. Downstairs you will find a huge family room with tons of above ground windows , another bedroom with large windows, a powder room and a gardener's shower. The laundry room has plenty of space for storing items and is a walk out to the side yard. A few more steps down you will find 236 sq ft of clean basement with high ceilings. Plenty of room for storage and still room to put in that gym or indoor dedicated play room for the kids. This home boasts an incredible lush and level lawn with simple but beautiful plantings making it carefree. Professionally painted in this year's colors, professionally cleaned for your peace of mind. Carpets removed to reveal virgin hardwoods. New roof (2017) new HVAC (2017). Low utility bills due to double insulation. This home is instantly enjoyable and ready for your family but priced with the needed future kitchen upgrade in mind. Selling AS-IS with inspections welcomed! Minutes to I-95, ICC route 200, route 29 and the MARC train. Take a look at the virtual floor plans 3D imaging and hi definition photos, grab your Realtor and come take a look before its gone!
Location
State MD
County Prince Georges
Zoning R80
Direction East
Rooms
Other Rooms Living Room, Dining Room, Primary Bedroom, Bedroom 2, Bedroom 3, Bedroom 4, Bedroom 5, Kitchen, Family Room, Laundry, Storage Room, Primary Bathroom
Basement Unfinished, Windows, Workshop
Interior
Interior Features Breakfast Area, Carpet, Ceiling Fan(s), Chair Railings, Dining Area, Floor Plan - Open, Kitchen - Country, Wood Floors, Window Treatments
Hot Water Natural Gas
Heating Forced Air
Cooling Central A/C, Ceiling Fan(s)
Flooring Hardwood, Ceramic Tile, Carpet
Equipment Dishwasher, Disposal, Dryer - Electric, Exhaust Fan, Stove, Range Hood, Refrigerator, Water Heater
Appliance Dishwasher, Disposal, Dryer - Electric, Exhaust Fan, Stove, Range Hood, Refrigerator, Water Heater
Heat Source Electric
Exterior
Garage Spaces 1.0
Water Access N
View Garden/Lawn
Roof Type Composite
Accessibility None
Total Parking Spaces 1
Garage N
Building
Story 4
Sewer Public Sewer
Water Public
Architectural Style Split Level
Level or Stories 4
Additional Building Above Grade, Below Grade
New Construction N
Schools
Elementary Schools Bond Mill
Middle Schools Martin Luther King Jr.
High Schools Laurel
School District Prince George'S County Public Schools
Others
Senior Community No
Tax ID 17101021526
Ownership Fee Simple
SqFt Source Assessor
Acceptable Financing FHA, Cash, Conventional, VA, Negotiable
Listing Terms FHA, Cash, Conventional, VA, Negotiable
Financing FHA,Cash,Conventional,VA,Negotiable
Special Listing Condition Standard
Read Less
Want to know what your home might be worth? Contact us for a FREE valuation!

Our team is ready to help you sell your home for the highest possible price ASAP

Bought with Glenys Henriquez • Fairfax Realty Premier
GET MORE INFORMATION





