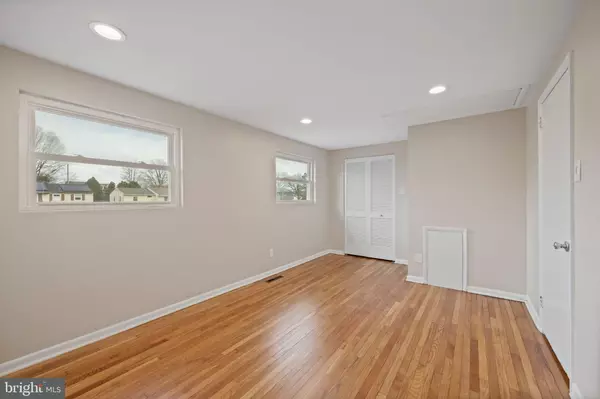$275,000
$275,000
For more information regarding the value of a property, please contact us for a free consultation.
602 BALSAM TER Wilmington, DE 19804
3 Beds
2 Baths
1,661 SqFt
Key Details
Sold Price $275,000
Property Type Single Family Home
Sub Type Detached
Listing Status Sold
Purchase Type For Sale
Square Footage 1,661 sqft
Price per Sqft $165
Subdivision Gordy Estates
MLS Listing ID DENC2020368
Sold Date 04/29/22
Style Bi-level
Bedrooms 3
Full Baths 1
Half Baths 1
HOA Fees $2/ann
HOA Y/N Y
Abv Grd Liv Area 1,175
Originating Board BRIGHT
Year Built 1960
Annual Tax Amount $1,652
Tax Year 2021
Lot Size 6,534 Sqft
Acres 0.15
Lot Dimensions 63.00 x 104.00
Property Description
This charming 3 bedroom in Gordy Estates has all the updates you need to make this your new home! Upper level features bright and spacious living room full of natural light. Master bedroom and second bedroom upstairs have access to updated full bath. Lower level features bedroom with half bath. Beautifully renovated kitchen has been updated with new cabinets, granite countertop new dishwasher, and microwave. Laundy/utility room is off of kitchen with washer and dryer. Large new fenced backyard is perfect place to enjoy the spring and summer leisure weather. Backyard also has a walk in shed for all your storage needs. It would also make a great work area! Front yard has newly created flower bed for your favorite spring and summer flowers. All trees have been trimmed just waiting for spring blooming. Other updates include fresh paint, refinished hardwood floors, and new recessed lighting throughout. Driveway offers off-street parking. Close to Wilmington, public transportation, shopping, and I-95.
Location
State DE
County New Castle
Area Elsmere/Newport/Pike Creek (30903)
Zoning NC5
Rooms
Other Rooms Living Room, Primary Bedroom, Bedroom 2, Bedroom 3, Kitchen
Interior
Interior Features Kitchen - Eat-In, Recessed Lighting
Hot Water Natural Gas
Heating Forced Air
Cooling Central A/C
Flooring Hardwood
Equipment Built-In Microwave, Dishwasher, Dryer, Microwave, Oven/Range - Gas, Washer, Refrigerator
Fireplace N
Appliance Built-In Microwave, Dishwasher, Dryer, Microwave, Oven/Range - Gas, Washer, Refrigerator
Heat Source Natural Gas
Laundry Lower Floor
Exterior
Garage Spaces 2.0
Fence Wood
Water Access N
Accessibility None
Total Parking Spaces 2
Garage N
Building
Story 2
Foundation Other
Sewer Public Sewer
Water Public
Architectural Style Bi-level
Level or Stories 2
Additional Building Above Grade, Below Grade
New Construction N
Schools
Elementary Schools Richey
Middle Schools Skyline
High Schools John Dickinson
School District Red Clay Consolidated
Others
Senior Community No
Tax ID 07-042.30-309
Ownership Fee Simple
SqFt Source Assessor
Acceptable Financing Conventional, FHA, Cash, VA
Listing Terms Conventional, FHA, Cash, VA
Financing Conventional,FHA,Cash,VA
Special Listing Condition Standard
Read Less
Want to know what your home might be worth? Contact us for a FREE valuation!

Our team is ready to help you sell your home for the highest possible price ASAP

Bought with Mateo Hernandez • BHHS Fox & Roach-Greenville

GET MORE INFORMATION





