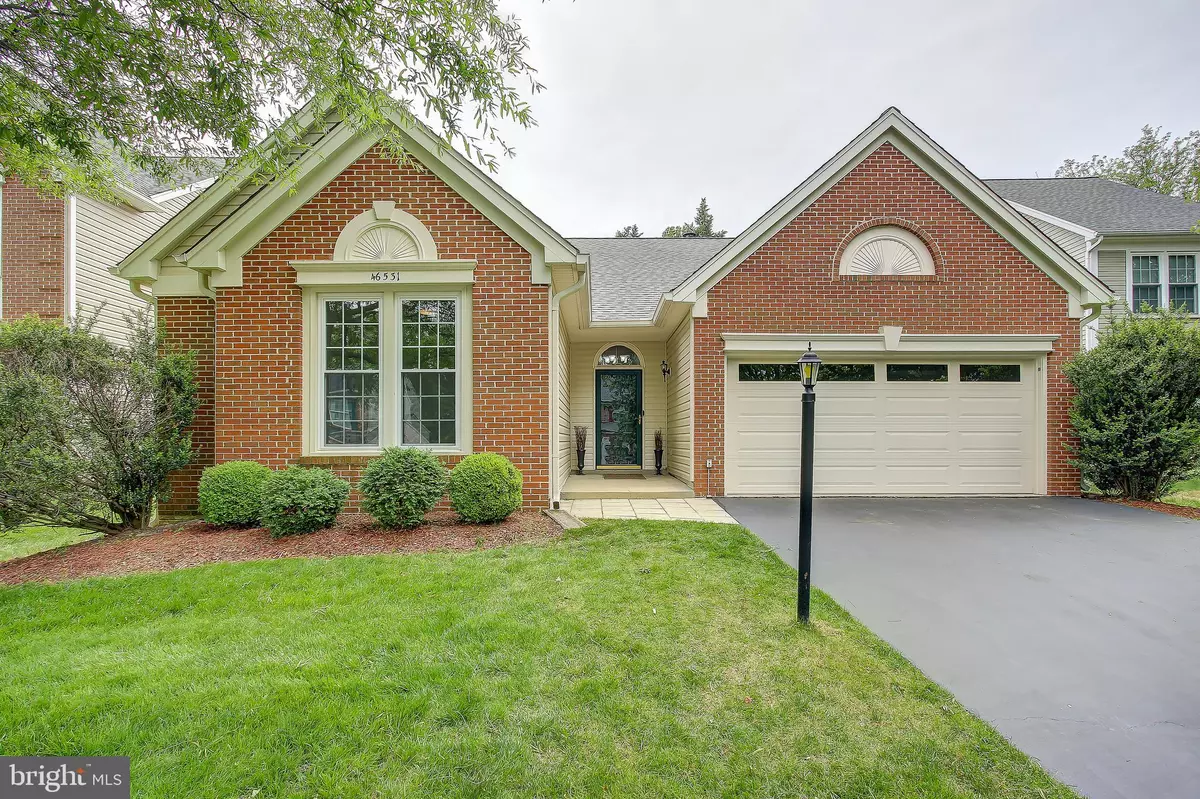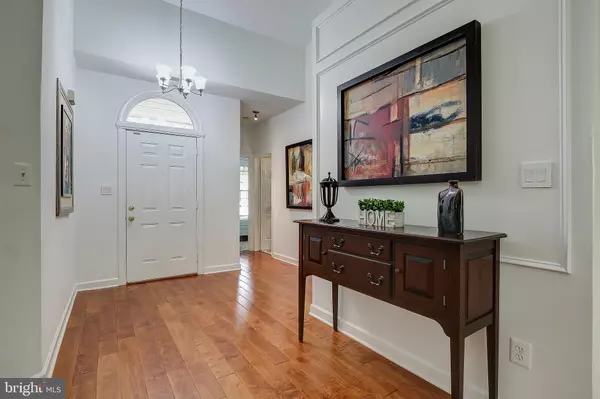$547,000
$529,900
3.2%For more information regarding the value of a property, please contact us for a free consultation.
46531 CEDARHURST DR Sterling, VA 20165
3 Beds
2 Baths
1,888 SqFt
Key Details
Sold Price $547,000
Property Type Single Family Home
Sub Type Detached
Listing Status Sold
Purchase Type For Sale
Square Footage 1,888 sqft
Price per Sqft $289
Subdivision Potomac Lakes
MLS Listing ID VALO408980
Sold Date 06/17/20
Style Ranch/Rambler
Bedrooms 3
Full Baths 2
HOA Fees $76/mo
HOA Y/N Y
Abv Grd Liv Area 1,888
Originating Board BRIGHT
Year Built 1991
Annual Tax Amount $5,176
Tax Year 2020
Lot Size 6,098 Sqft
Acres 0.14
Property Description
First floor living at it's finest in a single family home at a townhouse price! Over $126K in upgrades throughout the interior and exterior. The gourmet chef's kitchen also sits on the main level and has undergone a $40K renovation that includes granite countertop and stainless steel appliances with a 6 burner Wolf range with warming rack and GE Monogram 42" side-by-side refrigerator/freezer! This brick front 3 bedroom, 2 bath single family home has all the living spaces on the first level, including the formal living room and laundry room! Fantastic new hardwoods through the main level and up the stairs bring luxury into the home. The wonderful first floor master suite includes 22ft ceilings, a soaking tub and separate shower. Beautiful new flooring in both bathrooms. A bonus, spacious loft on the upper level makes the perfect office or den with brand new paint and a large walk-in storage space. An added stone paver patio in the amazing backyard is perfect for entertaining. There are exterior upgrades as well, including the brand new roof, siding and downspouts. Additional upgrades to the exterior and functionality include all new dual pane windows, brand new hot water heater, vinyl wrap of exterior wood trim, upgrades to the attic's insulation and radiant barrier as well as added insulated garage door. The front and back doors have also been updated. Conveniently located close to excellent schools, Algonkian Park and the Potomac River boat launch. This home enjoys the awesome Cascades community amenities which include 5 pools, 13 tennis courts, tot lots, trails and more.
Location
State VA
County Loudoun
Zoning 18
Rooms
Main Level Bedrooms 3
Interior
Interior Features Kitchen - Gourmet, Soaking Tub, Stall Shower, Upgraded Countertops
Heating Central
Cooling Central A/C
Fireplaces Number 1
Fireplaces Type Wood
Equipment Dryer, Icemaker, Oven/Range - Gas, Refrigerator, Stainless Steel Appliances, Washer, Water Heater
Fireplace Y
Window Features Double Pane
Appliance Dryer, Icemaker, Oven/Range - Gas, Refrigerator, Stainless Steel Appliances, Washer, Water Heater
Heat Source Natural Gas
Exterior
Parking Features Built In
Garage Spaces 2.0
Amenities Available Basketball Courts, Club House, Community Center, Fitness Center, Golf Club, Golf Course, Jog/Walk Path, Swimming Pool, Tennis Courts, Tot Lots/Playground, Volleyball Courts
Water Access N
Accessibility None
Attached Garage 2
Total Parking Spaces 2
Garage Y
Building
Story 2
Sewer Public Sewer
Water Public
Architectural Style Ranch/Rambler
Level or Stories 2
Additional Building Above Grade, Below Grade
New Construction N
Schools
Elementary Schools Potowmack
Middle Schools River Bend
High Schools Potomac Falls
School District Loudoun County Public Schools
Others
Senior Community No
Tax ID 018300944000
Ownership Fee Simple
SqFt Source Estimated
Special Listing Condition Standard
Read Less
Want to know what your home might be worth? Contact us for a FREE valuation!

Our team is ready to help you sell your home for the highest possible price ASAP

Bought with Kenneth Arthur • Keller Williams Realty
GET MORE INFORMATION





