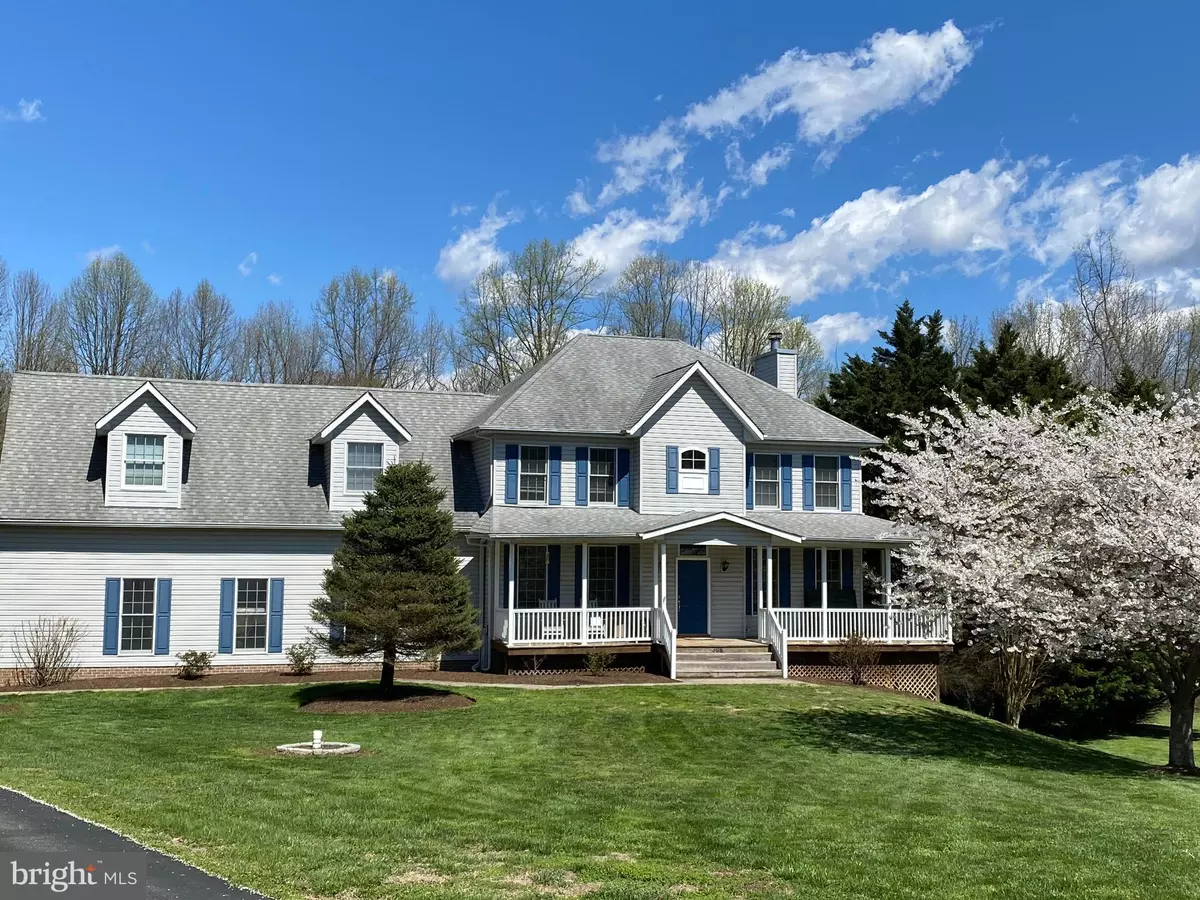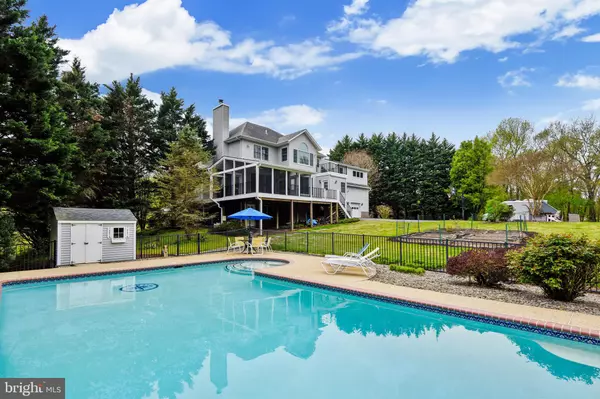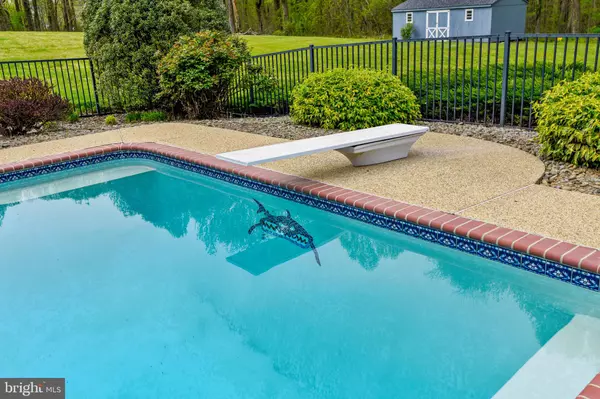$765,000
$765,000
For more information regarding the value of a property, please contact us for a free consultation.
308 JOHN HARRISON RD Harwood, MD 20776
5 Beds
5 Baths
4,150 SqFt
Key Details
Sold Price $765,000
Property Type Single Family Home
Sub Type Detached
Listing Status Sold
Purchase Type For Sale
Square Footage 4,150 sqft
Price per Sqft $184
Subdivision Windsor Farm
MLS Listing ID MDAA431076
Sold Date 06/22/20
Style Traditional
Bedrooms 5
Full Baths 4
Half Baths 1
HOA Fees $12/ann
HOA Y/N Y
Abv Grd Liv Area 3,400
Originating Board BRIGHT
Year Built 1999
Annual Tax Amount $7,046
Tax Year 2020
Lot Size 16.690 Acres
Acres 16.69
Property Description
Appreciate the open space, natural beauty & privacy of this custom built private retreat now more than ever! Located on 16.69 acres of land at the quiet end of a cul-de-sac in the sought after neighborhood of Windsor Farm. Close to 3 acres are open & the rest is filled with mature trees & walking/ATV trails through the woods, backing up to the Thanksgiving Farm Winery. There is a large front porch wrapping around to the back, which is just the spot to relax on & enjoy your morning coffee. Once inside, the main house boasts 4 bedrooms & 3.5 baths on 3 finished levels, with fresh paint & new flooring throughout. The sunny eat-in kitchen has been updated with white cabinetry & Corian countertops, & there is a wood burning fireplace in the Family Room. A fabulous screened porch off the back of the house allows quiet enjoyment from Spring through Fall. On the upper level, the Master Suite features vaulted ceilings & a walk-out balcony overlooking the pool & woods. The basement level is mainly finished & features a large recreational area complete with a full bathroom, bonus room & plenty of storage space. Wonderful amenities found here include an oversized 3 car garage, 3 zone HVAC, & ceiling fans throughout. The country club setting of the rear yard includes a 44 x 20 salt water pool with a 12 foot deep end/diving board, pool shed, in-ground fire pit & patio, large storage shed, play house + an invisible fence to keep your furry friends safe. The bonus feature is a full approx. 750 sq.ft in-law/au pair suite over the garage with entry from the main house or privately through the garage, the apartment features bedroom, full bath, kitchenette, living room with gas fireplace, skylights & hook ups for washer/dryer. Centrally located to DC/Baltimore/Annapolis, this is where you will want to call home.
Location
State MD
County Anne Arundel
Zoning OS
Rooms
Other Rooms Dining Room, Kitchen, Family Room, Den, In-Law/auPair/Suite, Laundry, Office, Utility Room, Bonus Room, Screened Porch
Basement Outside Entrance, Walkout Level
Interior
Interior Features Attic, Built-Ins, Carpet, Ceiling Fan(s), Chair Railings, Kitchen - Island, Kitchen - Table Space, Pantry, Recessed Lighting, Skylight(s), Soaking Tub, Upgraded Countertops, Walk-in Closet(s), Water Treat System, Family Room Off Kitchen
Hot Water Electric
Heating Heat Pump(s)
Cooling Central A/C
Flooring Carpet, Other
Fireplaces Number 2
Fireplaces Type Wood, Other
Equipment Built-In Microwave, Cooktop, Dishwasher, Dryer, Exhaust Fan, Oven - Wall, Oven/Range - Electric, Refrigerator, Washer, Water Conditioner - Owned, Water Heater
Furnishings No
Fireplace Y
Window Features Double Hung,Screens
Appliance Built-In Microwave, Cooktop, Dishwasher, Dryer, Exhaust Fan, Oven - Wall, Oven/Range - Electric, Refrigerator, Washer, Water Conditioner - Owned, Water Heater
Heat Source Electric
Laundry Main Floor
Exterior
Exterior Feature Balcony, Deck(s), Wrap Around, Screened
Parking Features Garage - Rear Entry
Garage Spaces 3.0
Fence Invisible
Pool Saltwater
Water Access N
Roof Type Shingle
Accessibility None
Porch Balcony, Deck(s), Wrap Around, Screened
Attached Garage 3
Total Parking Spaces 3
Garage Y
Building
Story 3+
Sewer Septic Pump
Water Well
Architectural Style Traditional
Level or Stories 3+
Additional Building Above Grade, Below Grade
Structure Type Dry Wall
New Construction N
Schools
Elementary Schools Lothian
Middle Schools Southern
High Schools Southern
School District Anne Arundel County Public Schools
Others
Pets Allowed Y
HOA Fee Include Common Area Maintenance
Senior Community No
Tax ID 020188890067736
Ownership Fee Simple
SqFt Source Assessor
Special Listing Condition Standard
Pets Allowed No Pet Restrictions
Read Less
Want to know what your home might be worth? Contact us for a FREE valuation!

Our team is ready to help you sell your home for the highest possible price ASAP

Bought with Gus Noll IV • Keller Williams Flagship of Maryland
GET MORE INFORMATION





