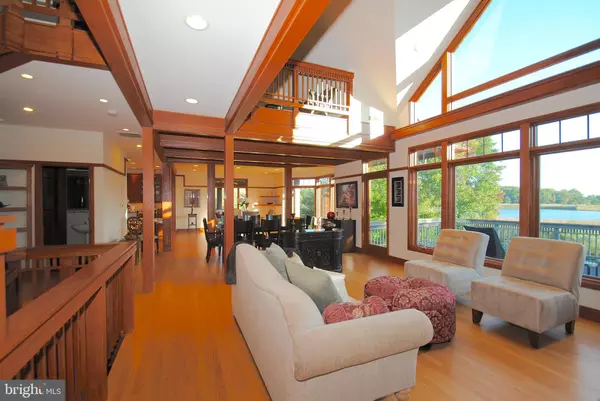$1,852,000
$1,800,000
2.9%For more information regarding the value of a property, please contact us for a free consultation.
1223 CHERRY TREE LN Annapolis, MD 21403
5 Beds
5 Baths
4,264 SqFt
Key Details
Sold Price $1,852,000
Property Type Single Family Home
Sub Type Detached
Listing Status Sold
Purchase Type For Sale
Square Footage 4,264 sqft
Price per Sqft $434
Subdivision Fishing Creek Farm
MLS Listing ID MDAA2020416
Sold Date 04/05/22
Style Contemporary
Bedrooms 5
Full Baths 4
Half Baths 1
HOA Fees $217/ann
HOA Y/N Y
Abv Grd Liv Area 4,264
Originating Board BRIGHT
Year Built 1998
Annual Tax Amount $14,114
Tax Year 2021
Lot Size 0.459 Acres
Acres 0.46
Property Description
SOLD " AS IS" THIS FRANK LLOYD WRIGHT INSPIRED WORK OF ART WILL "WOW" YOU IN EVERY WAY! THIS 5 BR 4.5 BATH CONTEMPORARY OFFERS SWEEPING WATER VIEWS FROM ALMOST EVERY ROOM.
CHEFS GOURMET KITCHEN W/ SPARKLNG GRANITE COUNTERS, UNDER & OVER CABINET LIGHTING, INSTANT HOT WATER, LARGE CENTER ISLAND ETC. DRAMATIC TWO STORY GREAT ROOM W/ A BRICK DOUBLE SIDED GAS FP, GLEAMING HARDWOOD FLOORS. DINING ROOM, TV AREA, SIDE SUNROOM. ELEVATOR. MAIN LEVEL OWNERS SUITE W/ A SITTING ROOM, WET BAR, FP, AND WALK IN CLOSET W/ BUILT IN SAFE & CALIFORNIA CLOSET SYSTEM. FULLY FINISHED WALK OUT LL W/ A 5TH BEDROOM OR REC ROOM, FULL BATH W/ STEAM SHOWER. WATERFALL, & WET BAR. "HIS AND HERS" HOME OFFICES. LIBRARY. GARAGE PARKING FOR 4 CARS. DECK & SLATE PATIO OVERLOOK A FABULOUS NATURAL SETTTING....WATCH THE SWANS PLAY! UNDERGROUND SPRINKLER SYSTEM, SECURITY SYSTEM, CENTRAL VAC. NEW ROOF FEB 2022. REPLACEMENTS LAST 5-10 YEARS INCLUDE 2 ZONES HVAC, WATER HEATER, WELL SYSTEM, NEW WALL OVEN & BUILT IN MICROWAVE, NEW WATER PRESSURE CONTROL AND FILTRATION SYSTEM (2021). WALK TO COMMUNITY POOL, MARINA, CLUBHOUSE, LAUNCH RAMP, TENNIS/PICKLEBALL COURT AND BEACH. JUST MINUTES TO DOWNTOWN HISTORIC ANNAPOLIS, CONVENIENT ACCESS TO THREE MAJOR AIRPORTS. COME AND ENJOY THE LAND OF PLEASANT LIVING!
SOME ITEMS CONVEY AS IS...CALL LISTING AGENT FOR DETAILS.
Location
State MD
County Anne Arundel
Zoning R1
Rooms
Other Rooms Primary Bedroom, Sitting Room, Bedroom 2, Bedroom 3, Kitchen, Game Room, Family Room, Den, Library, Foyer, Bedroom 1, 2nd Stry Fam Ovrlk, Study, Exercise Room, Great Room, Laundry, Other, Storage Room, Screened Porch
Basement Connecting Stairway, Outside Entrance, Rear Entrance, Sump Pump, Full, Fully Finished, Improved, Walkout Level, Windows
Main Level Bedrooms 1
Interior
Interior Features Kitchen - Gourmet, Breakfast Area, Kitchen - Island, Other, Dining Area, Primary Bath(s), Built-Ins, Crown Moldings, Elevator, Upgraded Countertops, Window Treatments, Wet/Dry Bar, Wood Floors, Recessed Lighting, Floor Plan - Open, Bar, Carpet, Central Vacuum, Entry Level Bedroom, Exposed Beams, Skylight(s), Soaking Tub, Spiral Staircase, Walk-in Closet(s), Water Treat System, Wine Storage, Family Room Off Kitchen
Hot Water Electric
Heating Heat Pump(s)
Cooling Ceiling Fan(s), Central A/C, Zoned
Flooring Hardwood, Carpet, Ceramic Tile
Fireplaces Number 2
Fireplaces Type Gas/Propane, Mantel(s)
Equipment Central Vacuum, Cooktop, Cooktop - Down Draft, Dishwasher, Disposal, Dryer, Dryer - Front Loading, Extra Refrigerator/Freezer, Instant Hot Water, Microwave, Oven - Wall, Refrigerator, Trash Compactor, Washer, Washer - Front Loading, Water Conditioner - Owned, Built-In Microwave, Exhaust Fan, Water Heater
Fireplace Y
Window Features Atrium,Bay/Bow,Screens,Skylights,Wood Frame
Appliance Central Vacuum, Cooktop, Cooktop - Down Draft, Dishwasher, Disposal, Dryer, Dryer - Front Loading, Extra Refrigerator/Freezer, Instant Hot Water, Microwave, Oven - Wall, Refrigerator, Trash Compactor, Washer, Washer - Front Loading, Water Conditioner - Owned, Built-In Microwave, Exhaust Fan, Water Heater
Heat Source Electric
Laundry Main Floor
Exterior
Exterior Feature Deck(s), Patio(s), Enclosed, Porch(es)
Garage Garage Door Opener, Oversized
Garage Spaces 4.0
Fence Invisible
Amenities Available Beach, Boat Ramp, Club House, Common Grounds, Pier/Dock, Pool - Outdoor, Tennis Courts, Water/Lake Privileges, Community Center, Marina/Marina Club, Party Room, Swimming Pool
Waterfront N
Water Access Y
Water Access Desc Canoe/Kayak,Boat - Powered,Personal Watercraft (PWC),Swimming Allowed
View Water, Garden/Lawn, River, Scenic Vista
Accessibility Other
Porch Deck(s), Patio(s), Enclosed, Porch(es)
Attached Garage 4
Total Parking Spaces 4
Garage Y
Building
Lot Description Cleared, Flood Plain, Landscaping, Premium, No Thru Street, Rear Yard
Story 3
Foundation Other
Sewer Public Sewer
Water Conditioner, Well
Architectural Style Contemporary
Level or Stories 3
Additional Building Above Grade, Below Grade
Structure Type 2 Story Ceilings,9'+ Ceilings,Cathedral Ceilings,Vaulted Ceilings,Beamed Ceilings,Other
New Construction N
Schools
Elementary Schools Hillsmere
Middle Schools Annapolis
High Schools Annapolis
School District Anne Arundel County Public Schools
Others
Pets Allowed N
HOA Fee Include Pier/Dock Maintenance,Pool(s),Common Area Maintenance,Management,Reserve Funds
Senior Community No
Tax ID 020225790059540
Ownership Fee Simple
SqFt Source Assessor
Security Features Electric Alarm,Smoke Detector
Special Listing Condition Standard
Read Less
Want to know what your home might be worth? Contact us for a FREE valuation!

Our team is ready to help you sell your home for the highest possible price ASAP

Bought with Jessica DuLaney (Nonn) • Next Step Realty

GET MORE INFORMATION





