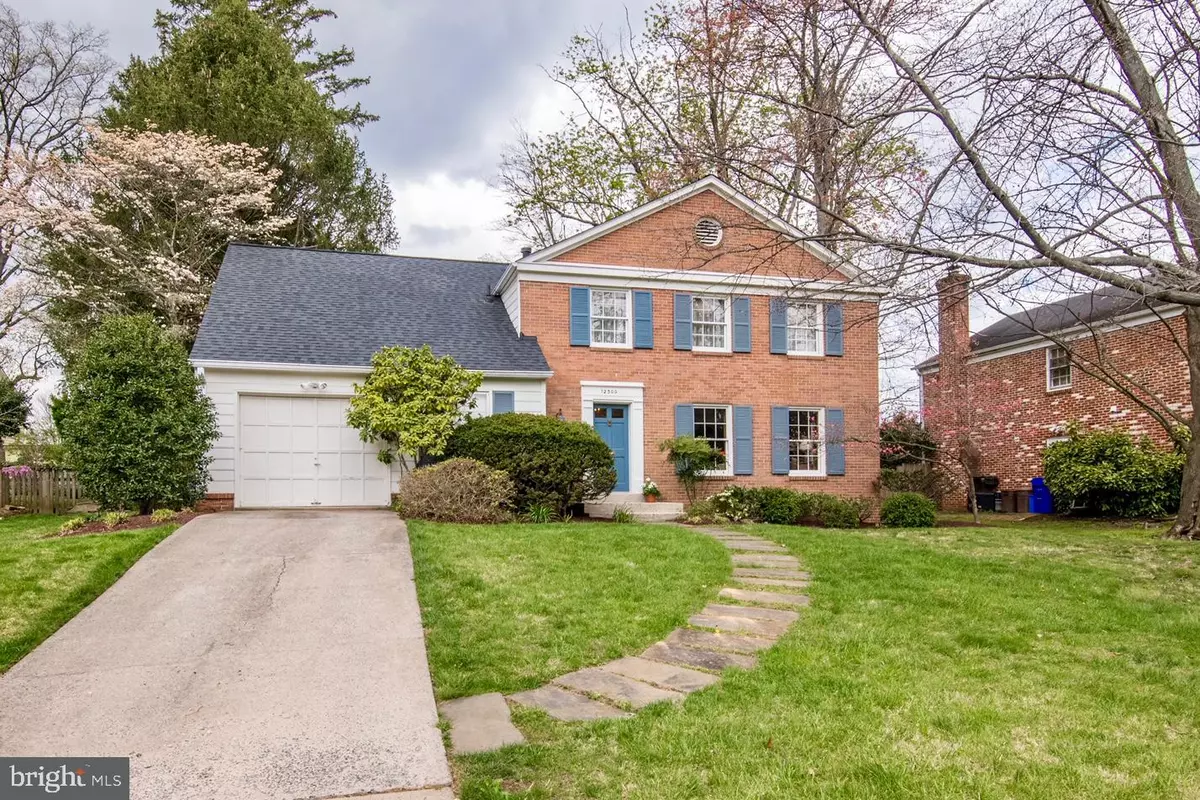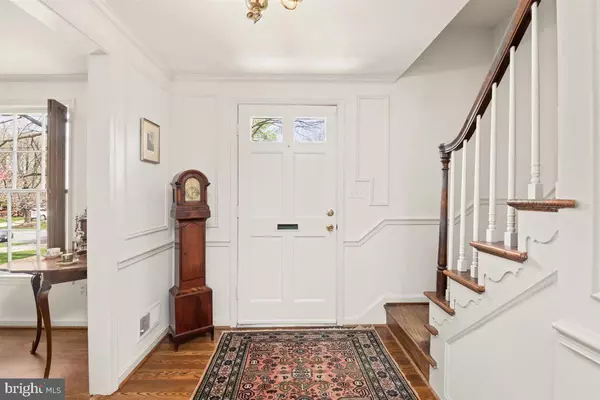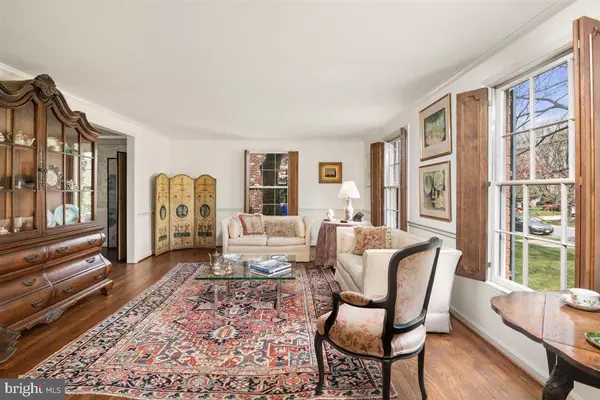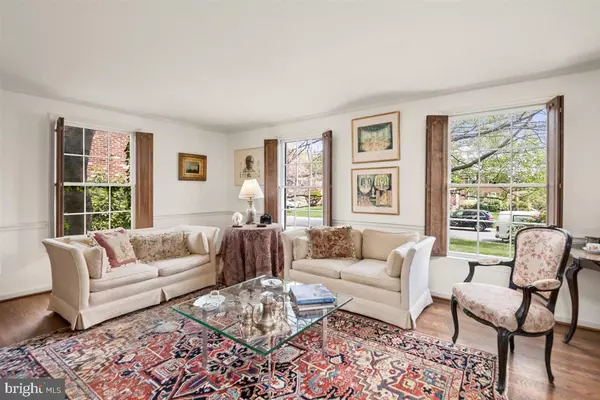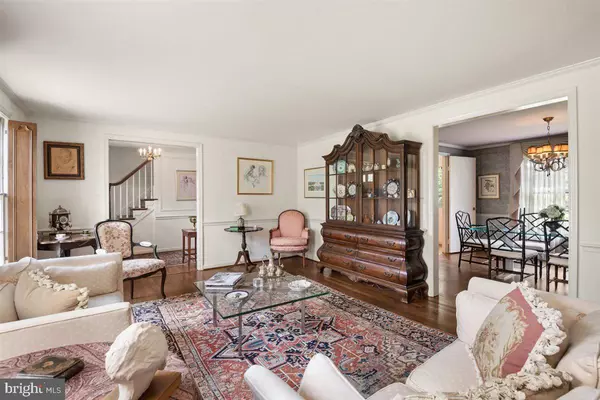$820,000
$799,000
2.6%For more information regarding the value of a property, please contact us for a free consultation.
12300 ESPALIER PL Potomac, MD 20854
4 Beds
3 Baths
2,393 SqFt
Key Details
Sold Price $820,000
Property Type Single Family Home
Sub Type Detached
Listing Status Sold
Purchase Type For Sale
Square Footage 2,393 sqft
Price per Sqft $342
Subdivision Montgomery Square
MLS Listing ID MDMC2047482
Sold Date 06/15/22
Style Colonial
Bedrooms 4
Full Baths 3
HOA Y/N N
Abv Grd Liv Area 2,393
Originating Board BRIGHT
Year Built 1967
Annual Tax Amount $7,399
Tax Year 2021
Lot Size 10,563 Sqft
Acres 0.24
Property Description
Offers are due by Tuesday April 26th at 4:00 pm. This charming 4 bedroom 3 full bathroom colonial has been maintained and loved by the current owner for over 50 years! The main floor features a sun - filled living room which is great space for hosting guests. The separate dining room flows directly into the table space kitchen which was renovated in 2010. The large family room has a fireplace and leads out to the spacious backyard. Completing the main level is a full bathroom and a one car garage.
Upstairs, the oversized primary bedroom has en suite bathroom and plenty of closet space. The three remaining bedrooms share the other second floor full bathroom. The lower level has a large playroom, washer and dryer and more storage. Enjoy some fresh air while relaxing in the private backyard. Additional features include hardwood floors throughout the entire house and a roof and furnace that were both replaced within the past 5 years.
This homes conveniently located just a few minutes to I270/495, Westfield Mall, Pike and Rose, downtown Rockville, county parks, golf course and playgrounds.
Location
State MD
County Montgomery
Zoning R90
Rooms
Basement Unfinished
Interior
Interior Features Kitchen - Eat-In, Primary Bath(s), Wood Floors, Formal/Separate Dining Room
Hot Water Natural Gas
Heating Forced Air
Cooling Central A/C
Flooring Hardwood
Fireplaces Number 1
Equipment Built-In Microwave, Built-In Range, Dishwasher, Disposal, Dryer, Microwave, Refrigerator, Washer, Oven/Range - Electric
Fireplace Y
Appliance Built-In Microwave, Built-In Range, Dishwasher, Disposal, Dryer, Microwave, Refrigerator, Washer, Oven/Range - Electric
Heat Source Natural Gas
Laundry Basement
Exterior
Parking Features Garage Door Opener, Inside Access
Garage Spaces 1.0
Water Access N
Accessibility None
Attached Garage 1
Total Parking Spaces 1
Garage Y
Building
Story 3
Foundation Brick/Mortar
Sewer Public Sewer
Water Public
Architectural Style Colonial
Level or Stories 3
Additional Building Above Grade, Below Grade
New Construction N
Schools
Elementary Schools Ritchie Park
Middle Schools Julius West
High Schools Richard Montgomery
School District Montgomery County Public Schools
Others
Senior Community No
Tax ID 160400122904
Ownership Fee Simple
SqFt Source Assessor
Special Listing Condition Standard
Read Less
Want to know what your home might be worth? Contact us for a FREE valuation!

Our team is ready to help you sell your home for the highest possible price ASAP

Bought with Ellen G Abrams • TTR Sotheby's International Realty

GET MORE INFORMATION

