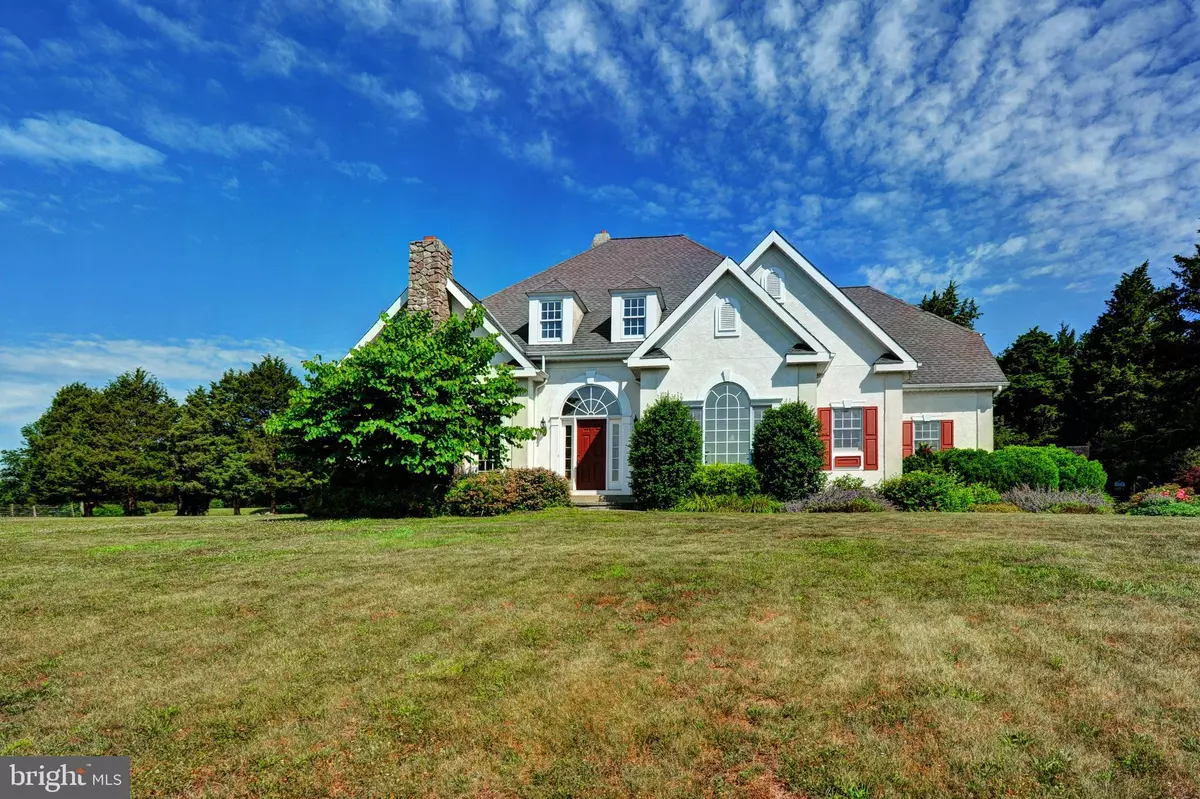$550,000
$545,000
0.9%For more information regarding the value of a property, please contact us for a free consultation.
901 RED FOX RUN RD Schwenksville, PA 19473
4 Beds
4 Baths
3,464 SqFt
Key Details
Sold Price $550,000
Property Type Single Family Home
Sub Type Detached
Listing Status Sold
Purchase Type For Sale
Square Footage 3,464 sqft
Price per Sqft $158
Subdivision None Available
MLS Listing ID PAMC665954
Sold Date 11/30/20
Style Contemporary
Bedrooms 4
Full Baths 3
Half Baths 1
HOA Y/N N
Abv Grd Liv Area 3,464
Originating Board BRIGHT
Year Built 1995
Annual Tax Amount $10,761
Tax Year 2020
Lot Size 3.710 Acres
Acres 3.71
Lot Dimensions 280.00 x 0.00
Property Description
Enjoy stunning panoramic views of the countryside from the paver patio! Complete with a classy outdoor fireplace that adds elegance to any party by day or under the stars on a moonlit night! This Custom built home will amaze you with a beautiful two story Foyer and grand staircase that sets the stage for the entire home. Open floor plan, formal Living Room with fireplace and Dining Room are great for entertaining. The Great Room features a full wall of windows and a wood burning fireplace that give it a cozy feel. The Kitchen features tile floor, custom cherry cabinets, Corian counters and a breakfast area. Convenient first floor Master Suite with vaulted ceiling, walk-in closet, a large bath, soaking tub and shower stall could also be used as an in-law suite. 3 Large bedrooms on the 2nd floor. One room has it's own bath and the others are connected by a jack and jill bathroom. Plenty of closet space and storage areas throughout the home plus 3 zoned heat and air conditioning. Full basement with high ceilings and Bilco doors could be finished off for additional living space. 3 Car garage plus separate storage shed. Stucco remediation has been completed. Call to schedule your home tour today!
Location
State PA
County Montgomery
Area Lower Salford Twp (10650)
Zoning R1A
Rooms
Other Rooms Living Room, Dining Room, Primary Bedroom, Bedroom 2, Bedroom 3, Kitchen, Family Room, Bedroom 1, Study
Basement Full
Main Level Bedrooms 1
Interior
Interior Features Carpet, Ceiling Fan(s), Breakfast Area, Combination Kitchen/Dining, Dining Area, Entry Level Bedroom, Family Room Off Kitchen, Kitchen - Eat-In, Kitchen - Island, Stall Shower, Walk-in Closet(s), Wood Floors
Hot Water Oil
Heating Central
Cooling Central A/C
Flooring Hardwood, Carpet, Ceramic Tile
Fireplaces Number 2
Fireplaces Type Stone, Wood
Equipment Built-In Range, Built-In Microwave, Cooktop, Dishwasher, Oven - Wall, Oven/Range - Electric, Surface Unit
Fireplace Y
Appliance Built-In Range, Built-In Microwave, Cooktop, Dishwasher, Oven - Wall, Oven/Range - Electric, Surface Unit
Heat Source Oil
Exterior
Exterior Feature Patio(s), Brick
Parking Features Garage - Side Entry, Garage Door Opener, Inside Access
Garage Spaces 9.0
Water Access N
Accessibility None
Porch Patio(s), Brick
Attached Garage 3
Total Parking Spaces 9
Garage Y
Building
Story 2
Sewer On Site Septic
Water Private, Well
Architectural Style Contemporary
Level or Stories 2
Additional Building Above Grade, Below Grade
New Construction N
Schools
Middle Schools Indian Valley
High Schools Souderton Area Senior
School District Souderton Area
Others
Senior Community No
Tax ID 50-00-03566-308
Ownership Fee Simple
SqFt Source Assessor
Acceptable Financing Cash, Conventional
Listing Terms Cash, Conventional
Financing Cash,Conventional
Special Listing Condition Standard
Read Less
Want to know what your home might be worth? Contact us for a FREE valuation!

Our team is ready to help you sell your home for the highest possible price ASAP

Bought with Nancy D Radcliffe • Coldwell Banker Realty
GET MORE INFORMATION





