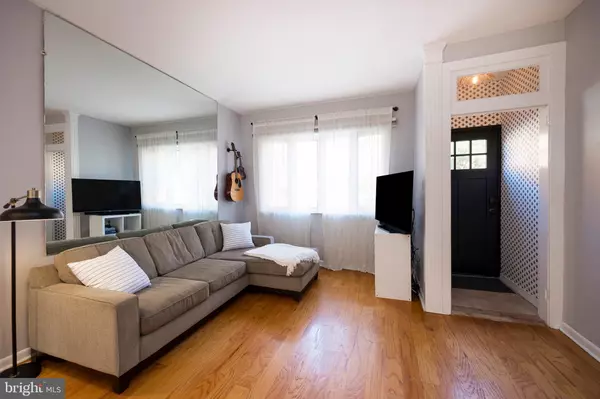$277,000
$272,000
1.8%For more information regarding the value of a property, please contact us for a free consultation.
2420 S WOODSTOCK ST Philadelphia, PA 19145
2 Beds
2 Baths
1,036 SqFt
Key Details
Sold Price $277,000
Property Type Townhouse
Sub Type Interior Row/Townhouse
Listing Status Sold
Purchase Type For Sale
Square Footage 1,036 sqft
Price per Sqft $267
Subdivision Girard Estates
MLS Listing ID PAPH2109168
Sold Date 06/21/22
Style Contemporary
Bedrooms 2
Full Baths 1
Half Baths 1
HOA Y/N N
Abv Grd Liv Area 1,036
Originating Board BRIGHT
Year Built 1920
Annual Tax Amount $4,357
Tax Year 2022
Lot Size 729 Sqft
Acres 0.02
Lot Dimensions 14.00 x 52.00
Property Description
A fantastic home in a convenient location... this one won't last so make it yours today! Welcome to this
beautiful brick front home on a charming tree lined street with turn style steps. Wonderful 2 bedroom, 1.5 bath home in the historical and desirable Girard Estates with hardwood floors throughout! First level features a sun drenched open living space and lovely kitchen with travertine tile, black granite counters, a custom made coffee bar, stainless steel appliances with access to the beautiful outdoor space which is perfect for gardening and entertaining and dining al fresco enjoying a glass of wine while watching the sunset! Upstairs you'll find 2 bedrooms and a gorgeous Jacuzzi spa bathroom with stunning travertine tile all throughout the main bath, full stand up shower and vanity with lots of storage and recessed lighting. The main bedroom is spacious and boasts 10 ft ceilings and double closet space. The second bedroom has a brand new mini split unit to control heat and ac. The finished basement provides plenty of room for an at home office or play area with laundry and a powder room. Ample windows and good natural light throughout this house! This home is a 2 block walk to the lovely Girard Park where you have a wonderful peaceful setting year round for a nice stroll or picnic. Lively local spots like Brewery ARS, Stina Pizzeria and Taproom on 19th are just blocks away.
Added Bonus:
New Roof 2017
New siding back of house (2019)
Installed Mini Split in back bedroom (2020)
Installed new garbage disposal (2020)
New Water Heater (2020)
New Heater (2022)
New Fridge (2020)
Recessed Lighting downstairs (2022)
Installed access panel and new upflush pump in basement bathroom (2022)
Location
State PA
County Philadelphia
Area 19145 (19145)
Zoning RSA5
Rooms
Other Rooms Living Room, Dining Room, Primary Bedroom, Bedroom 2, Kitchen, Primary Bathroom
Basement Full, Fully Finished
Interior
Interior Features Breakfast Area, Ceiling Fan(s), Combination Dining/Living, Dining Area, Floor Plan - Open, Recessed Lighting, Soaking Tub, Stall Shower, Wood Floors, WhirlPool/HotTub
Hot Water Natural Gas
Heating Forced Air
Cooling Central A/C
Flooring Hardwood, Ceramic Tile, Carpet
Equipment Stainless Steel Appliances, Dishwasher, Built-In Microwave, Built-In Range, Dryer, Oven - Self Cleaning, Oven/Range - Gas, Refrigerator, Washer
Furnishings No
Fireplace N
Appliance Stainless Steel Appliances, Dishwasher, Built-In Microwave, Built-In Range, Dryer, Oven - Self Cleaning, Oven/Range - Gas, Refrigerator, Washer
Heat Source Natural Gas
Laundry Lower Floor
Exterior
Fence Fully, Privacy
Water Access N
Roof Type Flat
Accessibility None
Garage N
Building
Story 2
Foundation Block
Sewer Public Sewer
Water Public
Architectural Style Contemporary
Level or Stories 2
Additional Building Above Grade, Below Grade
New Construction N
Schools
School District The School District Of Philadelphia
Others
Pets Allowed Y
Senior Community No
Tax ID 262176500
Ownership Fee Simple
SqFt Source Assessor
Acceptable Financing Cash, Conventional, VA, FHA
Horse Property N
Listing Terms Cash, Conventional, VA, FHA
Financing Cash,Conventional,VA,FHA
Special Listing Condition Standard
Pets Allowed No Pet Restrictions
Read Less
Want to know what your home might be worth? Contact us for a FREE valuation!

Our team is ready to help you sell your home for the highest possible price ASAP

Bought with Francis A Desimone • Summit Real Estate

GET MORE INFORMATION





