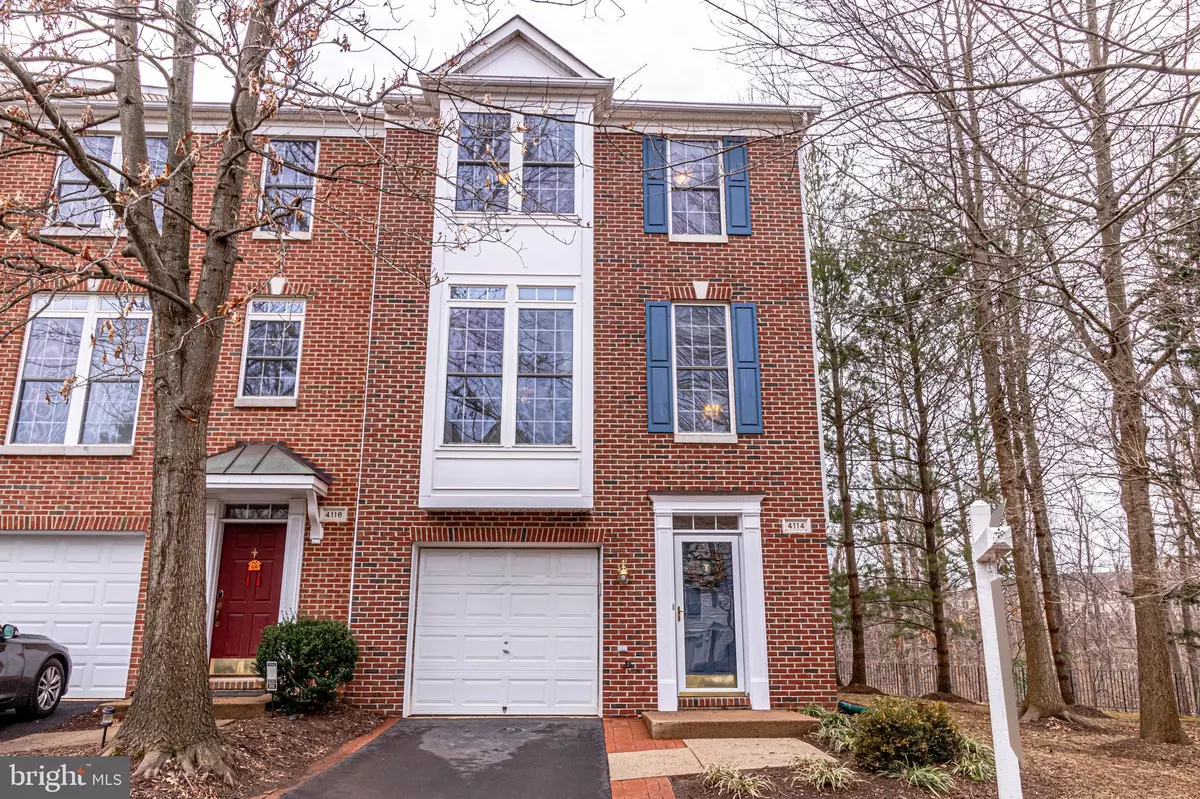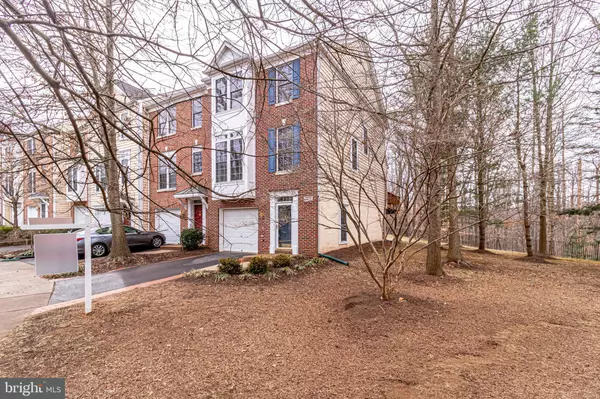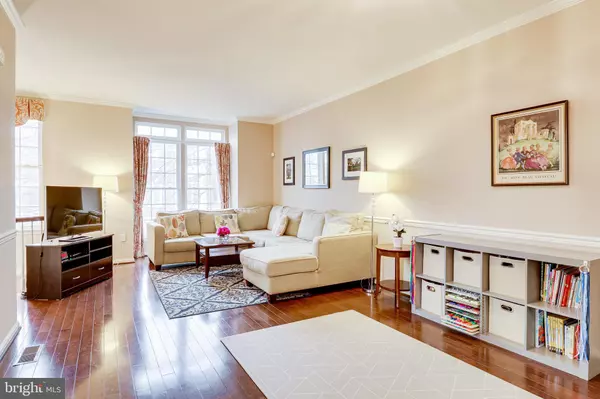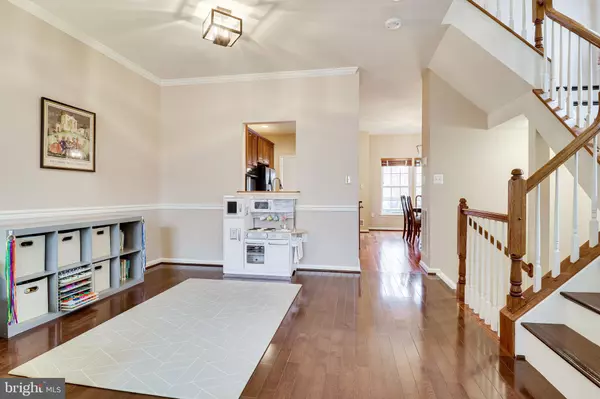$710,000
$639,900
11.0%For more information regarding the value of a property, please contact us for a free consultation.
4114 FAIRFAX CENTER CREEK DR Fairfax, VA 22030
3 Beds
3 Baths
1,830 SqFt
Key Details
Sold Price $710,000
Property Type Townhouse
Sub Type End of Row/Townhouse
Listing Status Sold
Purchase Type For Sale
Square Footage 1,830 sqft
Price per Sqft $387
Subdivision Parkside At Fairfax
MLS Listing ID VAFX2050242
Sold Date 03/25/22
Style Colonial
Bedrooms 3
Full Baths 2
Half Baths 1
HOA Fees $130/mo
HOA Y/N Y
Abv Grd Liv Area 1,606
Originating Board BRIGHT
Year Built 2002
Annual Tax Amount $6,102
Tax Year 2021
Lot Size 2,170 Sqft
Acres 0.05
Property Description
Offers due by Monday at 2pm. This beautiful, bright and airy, corner 1 car garage townhome offers unbelievable space with a 3-level bump out, gorgeous cherry hardwood floors and exceptional privacy backing to the woods. Graciously enter the two-story foyer which leads you to stairway and recreation room. Invite guests into the sunny family room with windows spanning practically from floor to ceiling. Cook in the expansive gourmet kitchen with granite countertops, cherry cabinets, island and double oven. Perfect for entertaining the kitchen is open to the dining room and sunroom that connects to an oversized deck primed for BBQs and serene outdoor dining shaded by the trees. Unwind in the primary bedroom with vaulted ceilings, two walk-in closets, and a spa-like bathroom with double sinks, walk-in shower and large soaking tub. This floor features two additional bedrooms with half-vaulted ceilings and a hall bathroom. Need a playroom and an office space? Head to the ground floor that has walk-out, light-filled bump out space along with a recreation room. Relax outside by the trees on your patio. Pool access, community playground and no lawn care. Conveniently located within walking distance of Fairfax Corner and Wegmans and minutes to 50, 29 and 66. This home checks all the boxes and more!
Location
State VA
County Fairfax
Zoning 312
Direction Northeast
Rooms
Basement Fully Finished, Garage Access, Walkout Level, Windows
Interior
Hot Water Natural Gas
Heating Forced Air, Central
Cooling Central A/C
Heat Source Natural Gas
Laundry Lower Floor, Has Laundry
Exterior
Parking Features Garage - Front Entry
Garage Spaces 2.0
Amenities Available Basketball Courts, Jog/Walk Path, Pool - Outdoor, Tennis Courts, Tot Lots/Playground
Water Access N
View Trees/Woods
Accessibility None
Attached Garage 1
Total Parking Spaces 2
Garage Y
Building
Story 3
Foundation Slab
Sewer Public Sewer
Water Public
Architectural Style Colonial
Level or Stories 3
Additional Building Above Grade, Below Grade
New Construction N
Schools
Elementary Schools Fairfax Villa
Middle Schools Frost
High Schools Woodson
School District Fairfax County Public Schools
Others
HOA Fee Include Common Area Maintenance,Insurance,Pool(s),Snow Removal,Trash
Senior Community No
Tax ID 0562 18 0028
Ownership Fee Simple
SqFt Source Assessor
Acceptable Financing Cash, Conventional, FHA, VA
Listing Terms Cash, Conventional, FHA, VA
Financing Cash,Conventional,FHA,VA
Special Listing Condition Standard
Read Less
Want to know what your home might be worth? Contact us for a FREE valuation!

Our team is ready to help you sell your home for the highest possible price ASAP

Bought with Kevin M Canto • Keller Williams Realty

GET MORE INFORMATION





