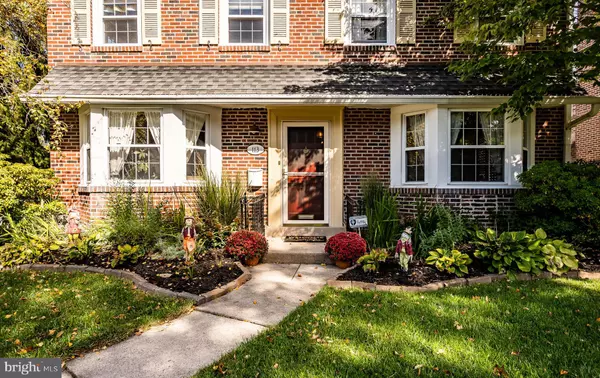$625,000
$587,500
6.4%For more information regarding the value of a property, please contact us for a free consultation.
113 BEVERLY RD Wynnewood, PA 19096
3 Beds
3 Baths
2,136 SqFt
Key Details
Sold Price $625,000
Property Type Single Family Home
Sub Type Detached
Listing Status Sold
Purchase Type For Sale
Square Footage 2,136 sqft
Price per Sqft $292
Subdivision Penn Wynne
MLS Listing ID PAMC667200
Sold Date 04/23/21
Style Colonial
Bedrooms 3
Full Baths 2
Half Baths 1
HOA Y/N N
Abv Grd Liv Area 2,136
Originating Board BRIGHT
Year Built 1948
Annual Tax Amount $7,009
Tax Year 2021
Lot Size 5,925 Sqft
Acres 0.14
Lot Dimensions 54.00 x 0.00
Property Description
Now it is time to sell. You will be glad you waited. Open Floor Plan. First floor family room with vaulted ceilings. Updated two-story brick colonial in Penn Wynne neighborhood. 2100+ square feet. Spacious living room with wood burning fireplace, built-in shelves on either side of a bay window, floor to ceiling custom interior shutters flanking windows on either side of the fireplace. Access to a side patio. Formal dining room has crown molding and a built in buffet cabinet. Dining room is flooded with sunlight through a large bay window. Renovated powder room with wainscoting. Open concept eat-in kitchen and family room addition. Family room with vaulted ceilings off the kitchen. Want everyone wants. Sliding glass from the family room to the deck and back yard. A mud room area leads to the attached one car garage or to the back deck. Second level: Large Primary bedroom with walk-in closet and wall-to-wall built in storage plus a large closet. Updated en-suite tile bathroom with a huge shower. Finished basement gives you even more living space with an office, play area and a separate laundry space. Walking distance to Penn Wynne Elementary, Penn Wynne Library, shopping, restaurants, transportation, parks.
Location
State PA
County Montgomery
Area Lower Merion Twp (10640)
Zoning RESIDENTIAL
Rooms
Other Rooms Living Room, Dining Room, Primary Bedroom, Kitchen, Game Room, Family Room, Foyer, Breakfast Room, Mud Room, Office, Utility Room, Bathroom 2, Bathroom 3, Primary Bathroom, Full Bath, Half Bath
Basement Full
Interior
Interior Features Attic, Breakfast Area, Built-Ins, Crown Moldings, Family Room Off Kitchen, Floor Plan - Open, Formal/Separate Dining Room, Kitchen - Gourmet, Kitchen - Island, Pantry, Recessed Lighting, Skylight(s), Stall Shower, Tub Shower, Upgraded Countertops
Hot Water Natural Gas
Heating Forced Air
Cooling Central A/C
Fireplaces Number 1
Window Features Replacement,Skylights,Energy Efficient
Heat Source Natural Gas
Exterior
Parking Features Garage - Rear Entry, Built In, Inside Access
Garage Spaces 1.0
Water Access N
Accessibility None
Attached Garage 1
Total Parking Spaces 1
Garage Y
Building
Story 2
Sewer Public Sewer
Water Public
Architectural Style Colonial
Level or Stories 2
Additional Building Above Grade, Below Grade
New Construction N
Schools
School District Lower Merion
Others
Senior Community No
Tax ID 40-00-05652-005
Ownership Fee Simple
SqFt Source Assessor
Special Listing Condition Standard
Read Less
Want to know what your home might be worth? Contact us for a FREE valuation!

Our team is ready to help you sell your home for the highest possible price ASAP

Bought with Lauren H Leithead • Compass RE
GET MORE INFORMATION





