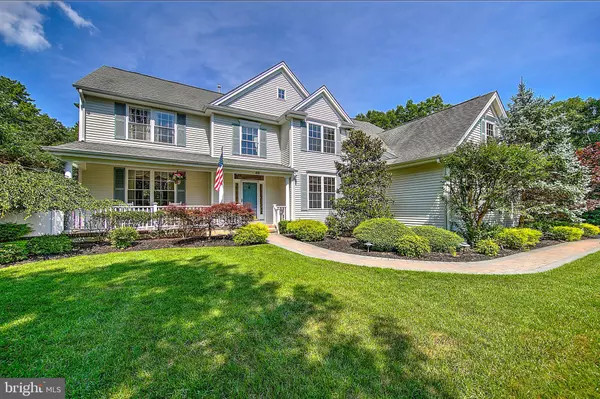$585,000
$585,000
For more information regarding the value of a property, please contact us for a free consultation.
46 CYPRESS LN West Creek, NJ 08092
4 Beds
3 Baths
3,459 SqFt
Key Details
Sold Price $585,000
Property Type Single Family Home
Sub Type Detached
Listing Status Sold
Purchase Type For Sale
Square Footage 3,459 sqft
Price per Sqft $169
Subdivision Cedar Run - Tall Ships
MLS Listing ID NJOC400452
Sold Date 10/05/20
Style Colonial
Bedrooms 4
Full Baths 2
Half Baths 1
HOA Y/N N
Abv Grd Liv Area 3,459
Originating Board BRIGHT
Year Built 2000
Annual Tax Amount $10,513
Tax Year 2019
Lot Size 1.010 Acres
Acres 1.01
Lot Dimensions 106.42 x 0.00
Property Description
Cedar Run - Tall Ships - 4 Bedroom 2.5 bath Colonial has a covered front porch that leads into a two story foyer with a formal living room and dining room right off the entry as well as an office that connects to a half bath making it perfect for a potential guest space. A gourmet, eat-in kitchen next to the large family room is perfect for family and holiday gatherings. Step out of the kitchen and onto the covered deck for access to the pool and a beautiful view of the private back yard. Perfect for summer entertaining. A back staircase leads up to the second floor with four generous sized bedrooms, including the Master suite with walk in shower and soaking tub. There is a partially finished basement with ample storage and Bilko Doors for access. All of this within walking distance to parks, sports fields and walking trails.
Location
State NJ
County Ocean
Area Stafford Twp (21531)
Zoning RA
Rooms
Other Rooms Living Room, Dining Room, Primary Bedroom, Bedroom 2, Bedroom 3, Kitchen, Family Room, Basement, Foyer, Bedroom 1, Laundry, Office, Bathroom 1, Primary Bathroom, Half Bath
Basement Partially Finished
Main Level Bedrooms 4
Interior
Hot Water 60+ Gallon Tank
Heating Forced Air
Cooling Central A/C
Fireplaces Number 1
Fireplaces Type Gas/Propane
Furnishings No
Fireplace Y
Heat Source Natural Gas
Exterior
Parking Features Garage - Side Entry
Garage Spaces 3.0
Pool Heated
Utilities Available Cable TV, Water Available, Under Ground, Phone Available, Natural Gas Available, Electric Available
Water Access N
Roof Type Architectural Shingle
Accessibility 32\"+ wide Doors
Attached Garage 3
Total Parking Spaces 3
Garage Y
Building
Story 2
Foundation Concrete Perimeter
Sewer Public Sewer
Water Public
Architectural Style Colonial
Level or Stories 2
Additional Building Above Grade, Below Grade
New Construction N
Schools
School District Southern Regional Schools
Others
Pets Allowed N
Senior Community No
Tax ID 31-00124 04-00004
Ownership Fee Simple
SqFt Source Assessor
Acceptable Financing Negotiable
Horse Property N
Listing Terms Negotiable
Financing Negotiable
Special Listing Condition Standard
Read Less
Want to know what your home might be worth? Contact us for a FREE valuation!

Our team is ready to help you sell your home for the highest possible price ASAP

Bought with Angad Dhir • Keller Williams Shore Properties
GET MORE INFORMATION





